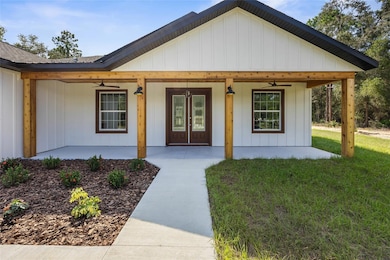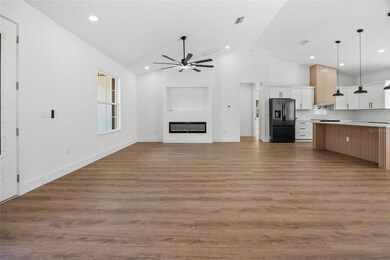13032 SW 80th St Dunnellon, FL 34432
Rolling Hills NeighborhoodEstimated payment $2,642/month
Highlights
- New Construction
- High Ceiling
- 2 Car Attached Garage
- Open Floorplan
- No HOA
- Living Room
About This Home
Nestled on a peaceful 1.14-acre wooded lot in the desirable Rolling Hills community, this R-1 zoned property showcases the stunning Martina Model—a 4-bedroom, 2-bath farmhouse-inspired home featuring sleek modern-contemporary finishes and an array of upgraded features. Offering 2,073 sq. ft. of thoughtfully designed living space, the open-concept layout effortlessly connects the living, dining, and kitchen areas—ideal for both everyday living and entertaining. The living room centers around a stylish electric fireplace, framed by French doors that lead to a large covered lanai for relaxing and entertaining outdoors. The gourmet kitchen is beautifully appointed with premium cabinetry, a center island with built-in microwave, a paneled hood vent, pot filler, stainless steel appliances, and elegant countertops. Throughout the home, waterproof laminate flooring provides both durability and design continuity, complemented by 8’ doors that enhance the home's spacious and upscale feel. The expansive master suite offers a peaceful retreat, complete with a luxurious master bath featuring dual vanities, a walk-in shower, and ample space to unwind. Designer lighting and high-end fixtures are found throughout the home—though the list of upgrades is simply too long to include. Located just minutes from the World Equestrian Center and Rainbow Springs State Park, this home combines modern luxury with the tranquility of country living. Whether you're a nature lover, equestrian enthusiast, or simply seeking a refined lifestyle in a growing area—this home was built to exceed expectations. Pictures are of another home same model.
Listing Agent
GLOBALWIDE REALTY LLC Brokerage Phone: 352-456-9788 License #3437088 Listed on: 10/28/2025
Co-Listing Agent
GLOBALWIDE REALTY LLC Brokerage Phone: 352-456-9788 License #3331679
Home Details
Home Type
- Single Family
Est. Annual Taxes
- $300
Year Built
- Built in 2025 | New Construction
Lot Details
- 1.17 Acre Lot
- Lot Dimensions are 175x290
- Dirt Road
- North Facing Home
- Property is zoned R1
Parking
- 2 Car Attached Garage
Home Design
- Slab Foundation
- Shingle Roof
- Metal Roof
- Block Exterior
Interior Spaces
- 2,073 Sq Ft Home
- Open Floorplan
- High Ceiling
- Ceiling Fan
- Electric Fireplace
- Sliding Doors
- Living Room
- Luxury Vinyl Tile Flooring
- Laundry Room
Kitchen
- Range with Range Hood
- Microwave
- Dishwasher
Bedrooms and Bathrooms
- 4 Bedrooms
- Split Bedroom Floorplan
- 2 Full Bathrooms
Utilities
- Central Heating and Cooling System
- Thermostat
- Well
- Septic Tank
- Private Sewer
- Cable TV Available
Community Details
- No Home Owners Association
- Rolling Hills Un 01 Subdivision
Listing and Financial Details
- Visit Down Payment Resource Website
- Legal Lot and Block 9 / 57
- Assessor Parcel Number 3490-057-109
Map
Home Values in the Area
Average Home Value in this Area
Property History
| Date | Event | Price | List to Sale | Price per Sq Ft |
|---|---|---|---|---|
| 10/28/2025 10/28/25 | Pending | -- | -- | -- |
| 10/28/2025 10/28/25 | For Sale | $499,999 | -- | $241 / Sq Ft |
Source: Stellar MLS
MLS Number: OM712397
- 8068 SW 129th Terrace Rd
- 00 SW 80th St
- 7866 SW 128th Terrace Rd
- 12728 SW 80th St
- 13359 SW 80th St
- 0 SW 83rd St Unit MFROM696864
- 13274 SW 82nd Ln
- 13452 SW 80th St
- 8296 SW 128th Terrace
- 7570 SW 129th Terrace Rd
- 8264 SW 128th Terrace
- 7542 SW 128th Terrace Rd
- 0 SW 76th Ln
- 12639 SW 78th Place
- 8435 SW 130th Terrace
- 8346 SW 134th Ave
- 8130 SW 135th Ave
- 12555 SW 81st St
- 7117 SW 131st Ave
- Tbd SW 104th St







