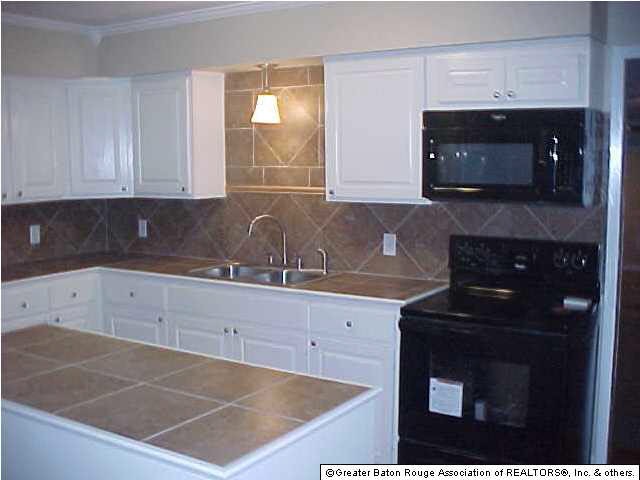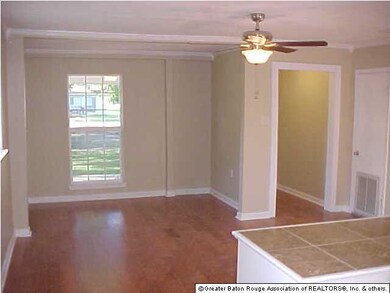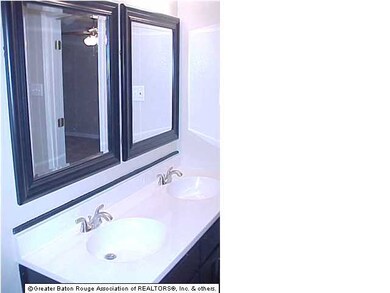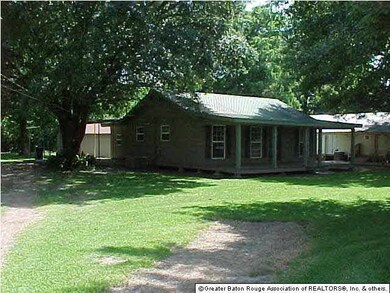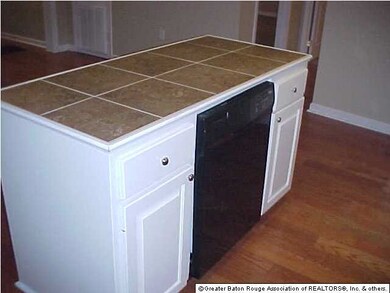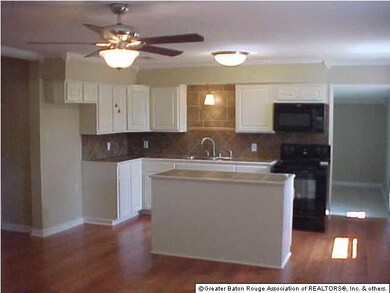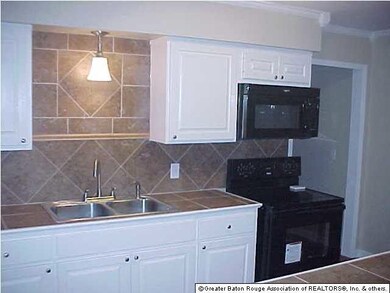
13033 Cypress St Port Allen, LA 70767
West Baton Rouge Parish NeighborhoodAbout This Home
As of August 2017ENJOY THE PEACE AND CHARM OF COUNTRY LIVING WHILE STILL BEING NEAR THE BIG CITY. RELAX A WHILE ON YOUR LARGE COUNTRY FRONT PORCH. THIS HOME HAS BEEN 100% RENOVATED ON THE INTERIOR & EXTERIOR. RENOVATIONS INCLUDE: UPDATED ELECTRICAL & PLUMBING, ALL NEW DOORS, ALL NEW DOUBLE PANED STORM WINDOWS, ALL NEW FLOORS, ALL NEW FIXTURES, ALL NEW APPLIANCES, ALL NEW CUSTOM BUILT CABINETS, NEW WORKING KITCHEN ISLAND WITH DISHWASHER , NEW CERAMIC TILE COUNTER TOPS & BACK SPLASH, NEW TRIM & SOFFIT/FACIA, EXPANDED LIVING ROOM & KITCHEN, EXPANDED MASTER BEDROOM & CLOSET, EXPANDED UTILITY ROOM, NEW PAINT, UPDATED STORAGE ROOM AND MUCH MORE! HOME FEATURES A LARGE FAMILY ROOM, 3 CAR CARPORT (TALL), WORKSHOP WITH BOAT PORT, AND A LARGE DOUBLE LOT WITH OAK TREES. THE EXTRA LOT AND EXTRA DRIVEWAY ARE INCLUDED IN THE SALE OF THE HOME. STOVE/OVEN, MICROWAVE/VENT HOOD, AND DISHWASHER ARE INCLUDED. A ONE YEAR HOME WARRANTY IS INCLUDED. HOME IS NOT LOCATED IN A FLOOD ZONE. FLOOD INSURANCE IS NOT REQUIRED. A FULL TERMITE TREATMENT HAS JUST BEEN PERFORMED ON ALL STRUCTURES; AND A TERMITE POLICY IS IN PLACE. THIS ONE IS A SHOW PLACE AND A MUST SEE! MAKE YOUR APPOINTMENT TODAY! THIS HOME IS PERFECT FOR A 100% RD LOAN & 100% VA LOAN. SELLER JUST ADDED SEVERAL UPGRADES TO THE HOME.
Last Agent to Sell the Property
Shawn Oubre
M. Shawn Oubre, Broker License #0000018913 Listed on: 12/20/2012
Last Buyer's Agent
Laura Crochet
Ken Major Realty License #0000047295
Home Details
Home Type
Single Family
Est. Annual Taxes
$1,288
Lot Details
0
Listing Details
- Class: Residential
- Property Type: Detached Single Family
- Style: Acadian Style
- Number Stories: 1
- Warranty: Yes
- Special Features: None
- Property Sub Type: Detached
Interior Features
- Flooring: Carpet Floor, Cer/Porc Tile Floor, Wood Floor
- Interior: Built-in Bookcases, Ceiling Fans, Elec Dryer Con, Elec Stove Con, Elec Wash Con, Ice Maker
- Misc Equipment: Smoke Detector
- Bedrooms: 3
- Master Bedroom: MBR En Suite Bath
- Bathrooms: 2
- Bathrooms Display: 2/0
- Full Bathrooms: 2
- Kitchen Features: Dishwasher, Microwave, Range/Oven
- Room Types: Bath: Full, Bath: Master, Bedrm:Additnl, Bedrm:Master, Family, Foyer, Kitchen, Livingroom, Utilityroom, Workshop
- Room Types Level1: Bath: Full (L1), Bath: Master (L1), Bedrm:Additnl (L1), Bedrm:Master (L1), Family (L1), Foyer (L1), Kitchen (L1), Livingroom (L1), Utilityroom (L1), Workshop (L1)
- Room 1: Name: LIVINGROOM, On Level: 1, Dimensions: 17X15.3
- Room 2: Name: KITCHEN, On Level: 1, Dimensions: 15.2X10
- Room 3: Name: UTILITYROOM, On Level: 1, Dimensions: 11.3X8.4
- Room 4: Name: FAMILY, On Level: 1, Dimensions: 20.5X11
- Room 5: Name: BEDRM:MASTER, On Level: 1, Dimensions: 15X11.5
- Room 6: Name: BEDRM:ADDITNL, On Level: 1, Dimensions: 16.12X15
- Room 7: Name: BEDRM:ADDITNL, On Level: 1, Dimensions: 11X10.5
- Room 8: Name: WORKSHOP, On Level: 1, Dimensions: 16.3X12.3
- Room 9: Name: FOYER, On Level: 1, Dimensions: 4X3.5
- Room 10: Name: BATH: MASTER, On Level: 1
- Room 11: Name: BATH: FULL, On Level: 1
- Estimated Total Sq Ft: 2923
- Covered Porch Sq Ft: 310
- List Price per Living Sq Ft: 85.18
- List Price T Sq Ft: 44.440643
- Lower Level Sq Ft: 1525
- Source Sq Ft: MEASURED
- Sq Ft Living: 1525
- Storage Sq Ft: 200
Exterior Features
- Exterior: Outside Light, Patio: Covered, Porch, Storage Shed/Bldg., Storm Doors, Storm Window, Workshop
- Foundation: Piers Found, Slab: Traditional Found
- Roof: Metal Roof
- Siding: Wood Siding
Garage/Parking
- Parking: 4+ Cars Park, Carport Park, Carport Rear Park
Utilities
- Cooling: Central Air Cool
- Heating: Central Heat, Electric Heat
- Utilities Electric: ELEC: Entergy
- Water Sewer: Public Sewer, Public Water
Lot Info
- Lot Number: 28 & 29
- Estimated Age: 21-30 Years
- Fencing: Chain Link Fence, Partial Fence, Privacy Fence
- Lot: Level Lot
- Lot Dimensions: 120 X 160
- Map Key: L
- Map Page: 514
- Mineral Rights: CONVEYED
MLS Schools
- School System: West BR Parish
Ownership History
Purchase Details
Home Financials for this Owner
Home Financials are based on the most recent Mortgage that was taken out on this home.Purchase Details
Home Financials for this Owner
Home Financials are based on the most recent Mortgage that was taken out on this home.Purchase Details
Home Financials for this Owner
Home Financials are based on the most recent Mortgage that was taken out on this home.Purchase Details
Similar Homes in Port Allen, LA
Home Values in the Area
Average Home Value in this Area
Purchase History
| Date | Type | Sale Price | Title Company |
|---|---|---|---|
| Cash Sale Deed | $139,000 | None Available | |
| Cash Sale Deed | $127,000 | Cypress Title | |
| Cash Sale Deed | $55,000 | None Available | |
| Cash Sale Deed | $25,000 | None Available |
Mortgage History
| Date | Status | Loan Amount | Loan Type |
|---|---|---|---|
| Open | $139,000 | VA | |
| Previous Owner | $129,591 | New Conventional | |
| Previous Owner | $104,000 | Adjustable Rate Mortgage/ARM | |
| Previous Owner | $80,600 | New Conventional |
Property History
| Date | Event | Price | Change | Sq Ft Price |
|---|---|---|---|---|
| 08/03/2017 08/03/17 | Sold | -- | -- | -- |
| 06/26/2017 06/26/17 | Pending | -- | -- | -- |
| 05/25/2017 05/25/17 | For Sale | $139,000 | -7.3% | $91 / Sq Ft |
| 07/25/2014 07/25/14 | Sold | -- | -- | -- |
| 06/12/2014 06/12/14 | Pending | -- | -- | -- |
| 12/20/2012 12/20/12 | For Sale | $149,900 | +172.5% | $98 / Sq Ft |
| 11/30/2012 11/30/12 | Sold | -- | -- | -- |
| 11/30/2012 11/30/12 | For Sale | $55,000 | -- | $37 / Sq Ft |
| 11/29/2012 11/29/12 | Pending | -- | -- | -- |
Tax History Compared to Growth
Tax History
| Year | Tax Paid | Tax Assessment Tax Assessment Total Assessment is a certain percentage of the fair market value that is determined by local assessors to be the total taxable value of land and additions on the property. | Land | Improvement |
|---|---|---|---|---|
| 2024 | $1,288 | $13,300 | $1,960 | $11,340 |
| 2023 | $1,313 | $11,200 | $1,560 | $9,640 |
| 2022 | $1,175 | $11,200 | $1,560 | $9,640 |
| 2021 | $1,201 | $11,200 | $1,560 | $9,640 |
| 2020 | $1,092 | $10,080 | $1,400 | $8,680 |
| 2019 | $1,250 | $11,080 | $1,200 | $9,880 |
| 2018 | $1,273 | $11,080 | $1,200 | $9,880 |
| 2017 | $1,175 | $11,080 | $1,200 | $9,880 |
| 2015 | $472 | $5,500 | $1,140 | $4,360 |
| 2014 | $465 | $5,500 | $1,140 | $4,360 |
| 2013 | $465 | $5,500 | $1,140 | $4,360 |
Agents Affiliated with this Home
-

Seller's Agent in 2017
Robyn Eunice
Dream Home Realty
(225) 413-5381
6 in this area
107 Total Sales
-
D
Buyer's Agent in 2017
Danielle Deggs
Newlands United, LLC
(225) 975-9000
28 in this area
103 Total Sales
-
S
Seller's Agent in 2014
Shawn Oubre
M. Shawn Oubre, Broker
-
L
Buyer's Agent in 2014
Laura Crochet
Ken Major Realty
Map
Source: Greater Baton Rouge Association of REALTORS®
MLS Number: 201217100
APN: 077100003200
- 12634 Balis St
- 1053 Poydras Bayou Rd
- TBD E Subdivision Rd
- TBD E Subdivision Rd
- 5726 Flynn Rd
- 10845 L J Ln
- 5232, 5252 Elm Grove Rd
- 3638 Oakland Rd Unit 6
- Tract E Rougon Rd
- 6229 Rougon Rd
- 0 Jack Torres Rd
- 1093 Poydras Bayou Dr
- 1096 Wilkinson Ln
- 11628 Rosedale Rd
- 9765 Skynet Ln
- 9766 Skynet Ln
- 11704 Bayou Tommy Ln
- 11364 Rosedale Rd
- 11324 Rosedale Rd
- 2439 Little Italy Rd
