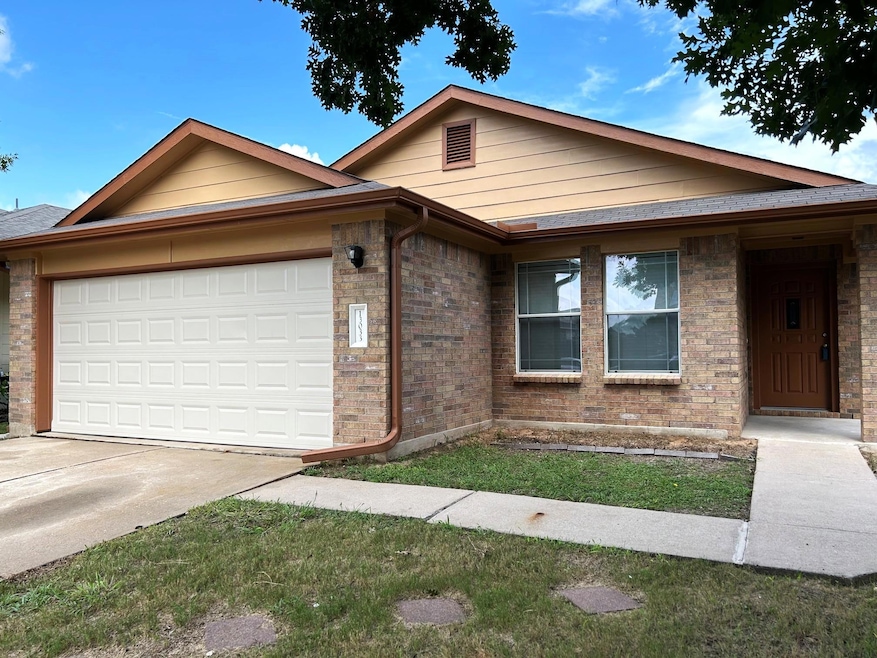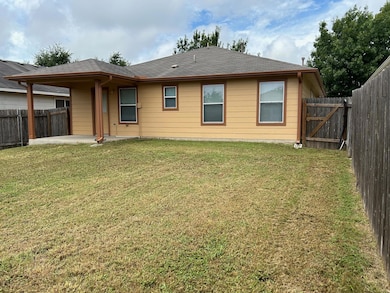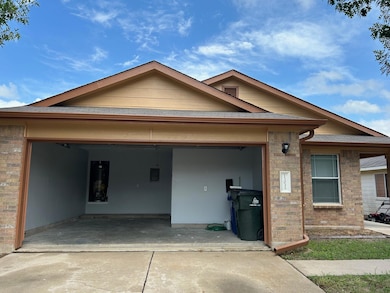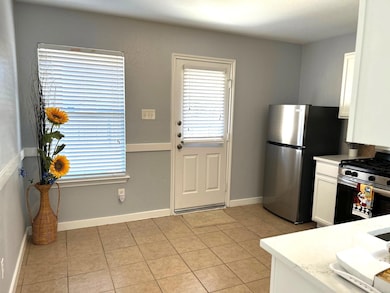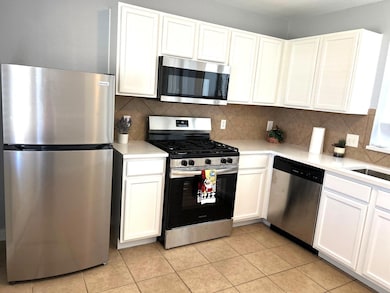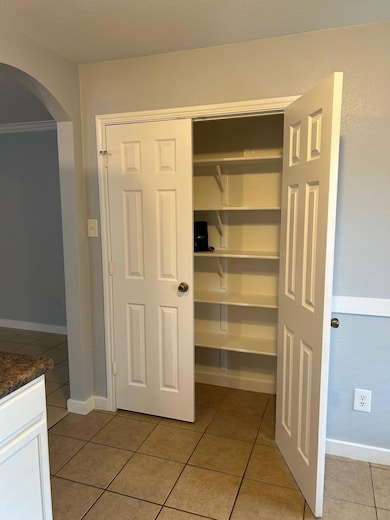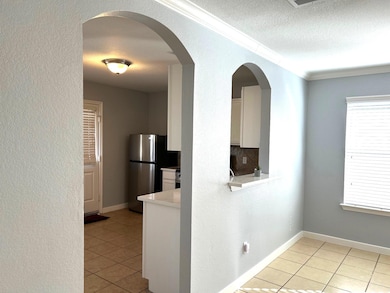Highlights
- Quartz Countertops
- Covered Patio or Porch
- Eat-In Kitchen
- Community Pool
- Balcony
- Community Playground
About This Home
Area is growing rapidly. HOUSING IS ON DEMAND. Conveniently located near Hwy 290, only a few miles from Austin. Enjoy living in a community that offers a community pool & playground. Close to shopping, restaurants & entertainment. This comfortable home offers 3 bedrooms, 2-full baths, a laundry room, plenty of windows with blinds, walk-in closet in primary room. 1-living room and a eat-in kitchen with a large pantry. A 1.5 car garage with remote entry. A nice covered back porch with a spot for your grill and a large back yard for entertaining or relaxing. Sprinkler system in back and front. New energy-saving SS appliances, new Quart counter tops. Tile floors for easy maintenance. A credit score of 620 is required. Landlord pays 1 yr for pest control and monthly mowing. One medium pet up to 35 lb. allowed, pet deposit is non-refundable. No pets under 2 yrs old. Proof of Tenant insurance is required before moving in. New roof coming soon. This property also listed for sale MLS 7181654 Apply on Rentspree
Listing Agent
Keller Williams Realty-RR WC Brokerage Phone: (512) 657-5795 License #0506991 Listed on: 11/01/2025

Home Details
Home Type
- Single Family
Est. Annual Taxes
- $5,227
Year Built
- Built in 2007
Lot Details
- 5,184 Sq Ft Lot
- West Facing Home
- Wood Fence
- Back Yard Fenced
- Level Lot
Parking
- 1.5 Car Garage
Home Design
- Slab Foundation
Interior Spaces
- 1,111 Sq Ft Home
- 1-Story Property
- Blinds
- Window Screens
- Tile Flooring
- Laundry Room
Kitchen
- Eat-In Kitchen
- Free-Standing Range
- Microwave
- Ice Maker
- Dishwasher
- Quartz Countertops
- Disposal
Bedrooms and Bathrooms
- 3 Main Level Bedrooms
- 2 Full Bathrooms
Home Security
- Carbon Monoxide Detectors
- Fire and Smoke Detector
Outdoor Features
- Balcony
- Covered Patio or Porch
- Rain Gutters
Schools
- Neidig Elementary School
- Elgin Middle School
- Elgin High School
Utilities
- Central Heating and Cooling System
- Municipal Utilities District Water
- ENERGY STAR Qualified Water Heater
Additional Features
- No Interior Steps
- Energy-Efficient Appliances
Listing and Financial Details
- Security Deposit $1,600
- Tenant pays for all utilities
- 12 Month Lease Term
- $50 Application Fee
- Assessor Parcel Number 70133
- Tax Block F
Community Details
Overview
- Property has a Home Owners Association
- Elm Creek Sec 02 Subdivision
Amenities
- Picnic Area
- Community Mailbox
Recreation
- Community Playground
- Community Pool
Pet Policy
- Pet Deposit $450
- Dogs and Cats Allowed
- Breed Restrictions
- Medium pets allowed
Map
Source: Unlock MLS (Austin Board of REALTORS®)
MLS Number: 8880435
APN: 701133
- 13036 Date Palm Trail
- 13021 Maidenhair Trail
- 17816 Honey Locust Ln
- 17920 Honey Locust Ln
- 17928 Honey Locust Ln
- 13517 Knights Branch Dr
- 17609 Soapberry Cove
- 18153 Basketflower Bend
- 13712 Knights Branch Dr
- 13413 Mussel Run
- 13415 Mussel Run
- 13803 Tordillo Dr
- 13410 Mussel Run
- 17921 Basketflower Bend
- 13801 Tordillo Dr
- 13704 Tordillo Dr
- 12701 Waynespur Ln
- 12612 Wayne Spur Ln
- Napali Plan at Elm Creek - Coastline Collection
- Portofino Plan at Elm Creek - Coastline Collection
- 13020 Date Palm Trail
- 13000 Maidenhair Trail
- 18016 Honey Locust Ln
- 13120 Soap Winecup Mallow Tr
- 13601 Mussel Run
- 14007 Tordillo Dr
- 12720 Waynespur Ln
- 18305 Rock Sage Cove
- 18436 Weatherby Ln
- 101 Bandara Woods Blvd
- 204 Tillage Rd
- 109 Comal Cove
- 18413 Quiet Range Dr
- 14001 Prasky Trail
- 14125 Prospector Way
- 14141 Prospector Way
- 16416 Farmhouse Ln
- 18713 Quiet Range Dr
- 14017 Prospector Way
- 18632 Quiet Range Dr
