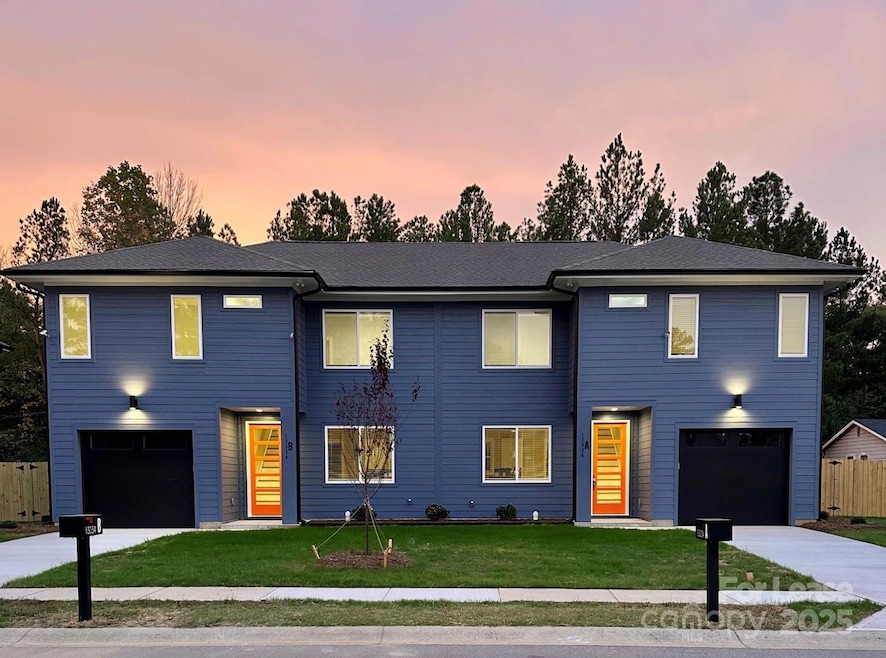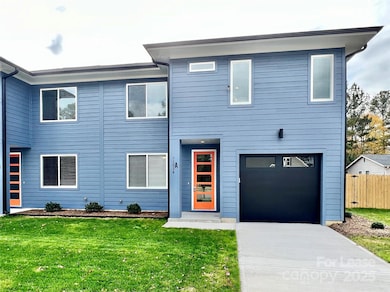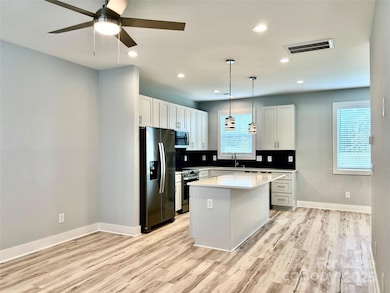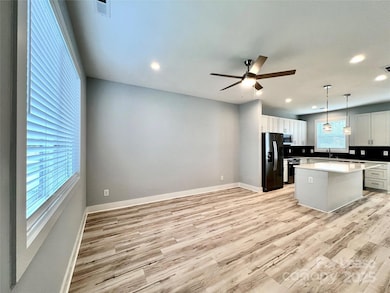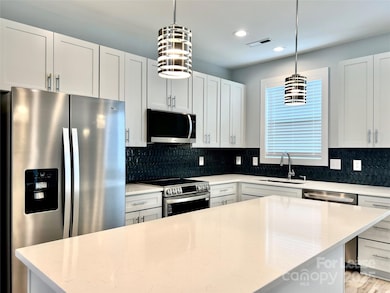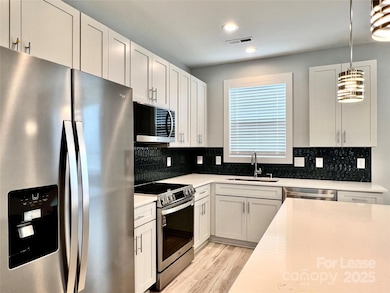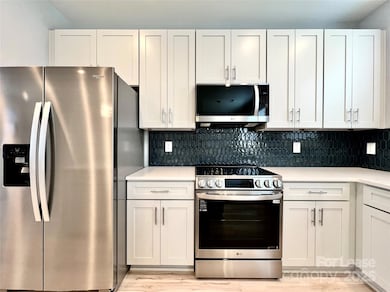13034 John Bostar Ln Unit A Charlotte, NC 28215
Bradfield Farms NeighborhoodHighlights
- Open Floorplan
- Mud Room
- 1 Car Attached Garage
- Clear Creek Elementary Rated 9+
- No HOA
- Walk-In Closet
About This Home
NEW CONSTRUCTION - Be the first to live in this immaculate 3 bed/2.5 bath home in a convenient location just minutes from I-485. You'll appreciate the attention to detail around every corner in this spacious brand new home. Luxury vinyl floors and modern craftsman touches throughout. The kitchen boasts a huge breakfast bar, brand new stainless appliances, soft-close drawers, quartz countertops, and tile backsplash. Need storage space? This home has a garage and large walk-in closets. The primary suite includes dual vanities, tiled shower, and a huge walk-in closet. You won't find many like this! // 12 months. No smoking. No pets. 600+ Credit Score required. Proof of income 3x monthly rent. $50 App fee per applicant. Tenant Responsible for all utilities. Apply online.
Listing Agent
Clockwork Properties LLC Brokerage Email: andrew@clockworkcarolinas.com License #121349 Listed on: 11/10/2025

Co-Listing Agent
Clockwork Properties LLC Brokerage Email: andrew@clockworkcarolinas.com License #335273
Townhouse Details
Home Type
- Townhome
Year Built
- Built in 2025
Lot Details
- Privacy Fence
- Back Yard Fenced
Parking
- 1 Car Attached Garage
- Driveway
Home Design
- Entry on the 1st floor
- Slab Foundation
Interior Spaces
- 2-Story Property
- Open Floorplan
- Ceiling Fan
- Mud Room
- Vinyl Flooring
Kitchen
- Breakfast Bar
- Electric Range
- Microwave
- Dishwasher
- Kitchen Island
- Disposal
Bedrooms and Bathrooms
- 3 Bedrooms
- Walk-In Closet
Laundry
- Laundry Room
- Laundry on upper level
- Washer Hookup
Home Security
Utilities
- Central Heating and Cooling System
Community Details
- No Home Owners Association
- Carbon Monoxide Detectors
Listing and Financial Details
- Security Deposit $1,800
- Property Available on 11/17/25
- Tenant pays for all utilities
- 12-Month Minimum Lease Term
- Assessor Parcel Number 111-081-47
Map
Source: Canopy MLS (Canopy Realtor® Association)
MLS Number: 4320678
- 11136 Damson Plum Ln
- 7024 Passeres Ct
- 11106 Pale Hickory Ln
- 3782 Cragganmore Ct
- 11004 Pale Hickory Ln
- 3815 Blazeprince Dr
- 11136 Scrimshaw Ln
- 11514 Blushing Star Ct
- 6930 Reedy Creek Rd
- 7109 Scuppernong Ct
- 7424 Sugar Maple Ln
- 10648 Jardin Way
- 10631 Jardin Way
- 7633 Nicolette Ct
- 5066 Summer Surprise Ln
- 10700 Harrisburg Rd
- 4713 Hanging Ivy Dr
- 3902 Larkhaven Village Dr
- 10219 Windtree Ln
- 10857 Parkhall Dr
- 7039 Daerwood Place
- 7110 Reedy Creek Rd
- 7437 Reedy Creek Rd
- 7121 Scuppernong Ct
- 7010 Duchamp Dr
- 7420 Baylor Way Ct
- 7901 Saddleview Ct
- 10601 Harrisburg Rd
- 12825 Old Iron Ln
- 10626 Coulport Ln
- 11945 Red Leaf Dr
- 11932 Red Leaf Dr
- 8249 Hornwood Ct
- 8612 Warwick Crest Ln
- 8622 Flowers Ct
- 9617 Rau Ct
- 11610 Banyan Ct
- 11550 Stewarts Crossing Dr
- 9612 Aventide Ln
- 10422 Bradstreet Commons Way
