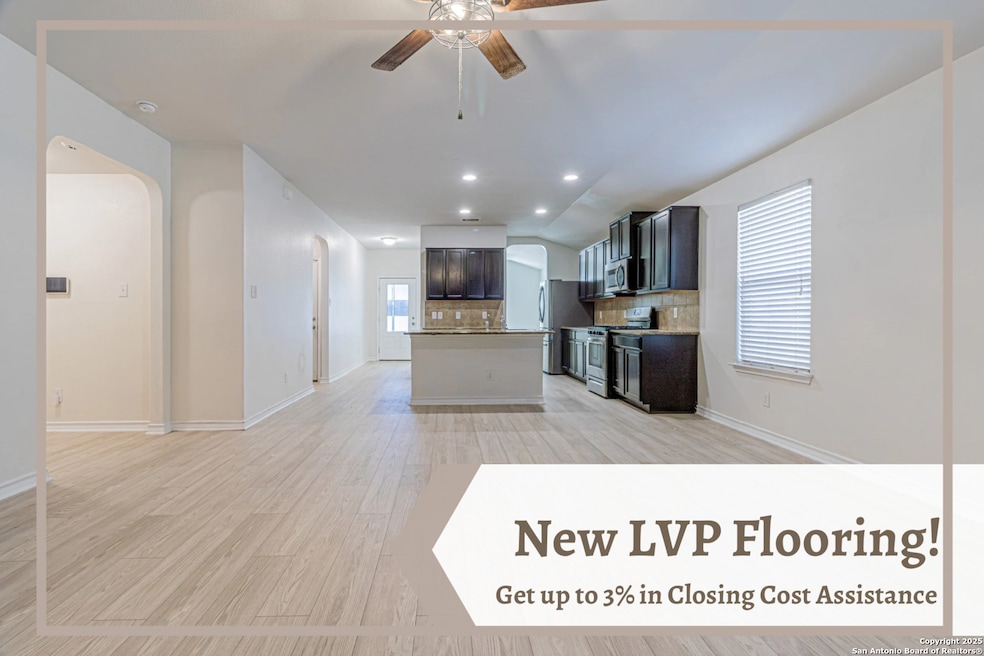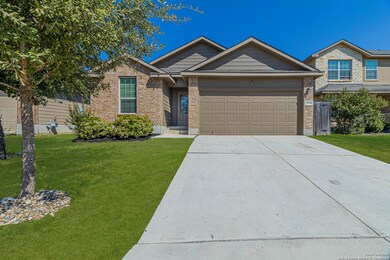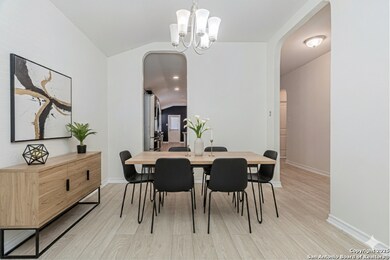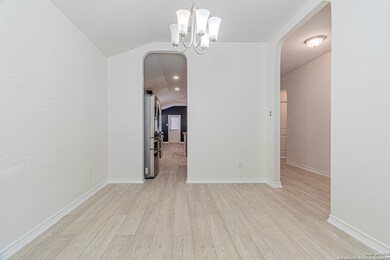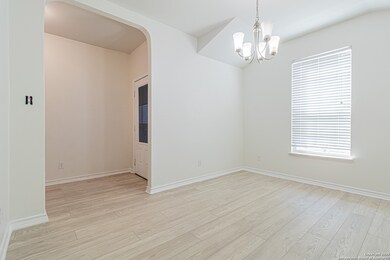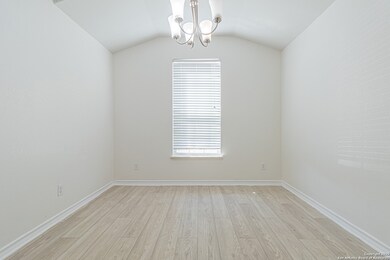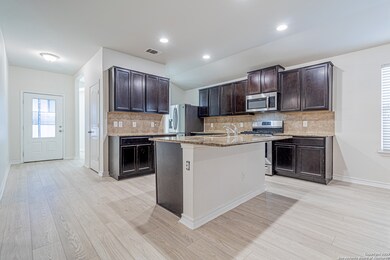13034 Maestro Spark San Antonio, TX 78252
Southwest San Antonio NeighborhoodHighlights
- Solid Surface Countertops
- Covered Patio or Porch
- Ceiling Fan
- Medina Valley Middle School Rated A-
- Central Heating and Cooling System
- Carpet
About This Home
Welcome to 13034 Maestro Spark - a beautifully maintained 3-bedroom, 2-bath home located in the sought-after Whisper Falls community. Built in 2018 and thoughtfully updated, this 1,662 sq ft residence offers the perfect blend of comfort, style, and convenience. Step inside to an open-concept layout featuring a spacious living area, dining space, and a modern kitchen with stainless steel appliances including a 4 Door French Samsung Refrigerator, sleek cabinetry, and ample counter space. Fresh flooring throughout the main living areas and bathrooms adds a contemporary touch, while cozy carpeted bedrooms provide warmth and comfort. The primary suite includes a private bath and walk-in closet, and the two additional bedrooms are ideal for guests, family, or a home office. Outside, enjoy a large backyard perfect for entertaining or relaxing. Highlights: * New flooring in living areas and bathrooms * 2-car garage * Quiet neighborhood with easy access to Hwy 90 and Loop 1604 * Whisper Falls amenities: pool, clubhouse, trails, playground
Listing Agent
Jovan Garcia
Vortex Realty Listed on: 11/13/2025
Home Details
Home Type
- Single Family
Est. Annual Taxes
- $4,142
Year Built
- Built in 2018
Home Design
- Brick Exterior Construction
- Slab Foundation
- Composition Roof
Interior Spaces
- 1,662 Sq Ft Home
- 1-Story Property
- Ceiling Fan
- Window Treatments
- Prewired Security
- Washer Hookup
Kitchen
- Stove
- Microwave
- Ice Maker
- Dishwasher
- Solid Surface Countertops
- Disposal
Flooring
- Carpet
- Vinyl
Bedrooms and Bathrooms
- 3 Bedrooms
- 2 Full Bathrooms
Parking
- 2 Car Garage
- Garage Door Opener
Schools
- Medina Val Middle School
- Medina Val High School
Utilities
- Central Heating and Cooling System
- Heating System Uses Natural Gas
- Gas Water Heater
Additional Features
- Covered Patio or Porch
- 7,057 Sq Ft Lot
Community Details
- Built by DR Horton
- Whisper Falls Subdivision
Listing and Financial Details
- Assessor Parcel Number 056811030200
Map
Source: San Antonio Board of REALTORS®
MLS Number: 1922851
APN: 05681-103-0200
- 13011 Maestro Spark
- 5923 Forte Falls
- 6010 Strasse Way
- 6429 Hoffman Plain
- 6454 Staccato Staff
- 6420 Legato Curve
- 6436 Legato Curve
- 6523 Hoffman Plain
- 6534 Hoffman Plain
- 6539 Encore Oaks
- 12902 Olson Point
- 6603 Calle Fincias
- 13007 Minuet Sway
- 6442 Dynamic Sound
- 13023 Minuet Sway
- 6411 Tempo Switch
- 6502 Tempo Switch
- 6419 Tempo Switch
- 6619 Hoffman Plain
- 6812 Orff Point
- 13026 Maestro Spark
- 6426 Staccato Staff
- 6417 Hoffman Plain
- 6438 Staccato Staff
- 6442 Staccato Staff
- 6515 Hoffman Plain
- 6515 Encore Oaks
- 6423 Legato Curve
- 13424 Whisper Crossing
- 13439 Whisper Crossing
- 6509 Legato Curve
- 6503 Dynamic Sound
- 6710 Orff Point
- 12802 Lucas Ridge Dr
- 6506 Tempo Switch
- 12811 Lucas Ridge Dr
- 13055 Whisper Bend
- 6530 Tempo Switch
- 6702 Encore Oaks
- 12742 Paseo Arbol
