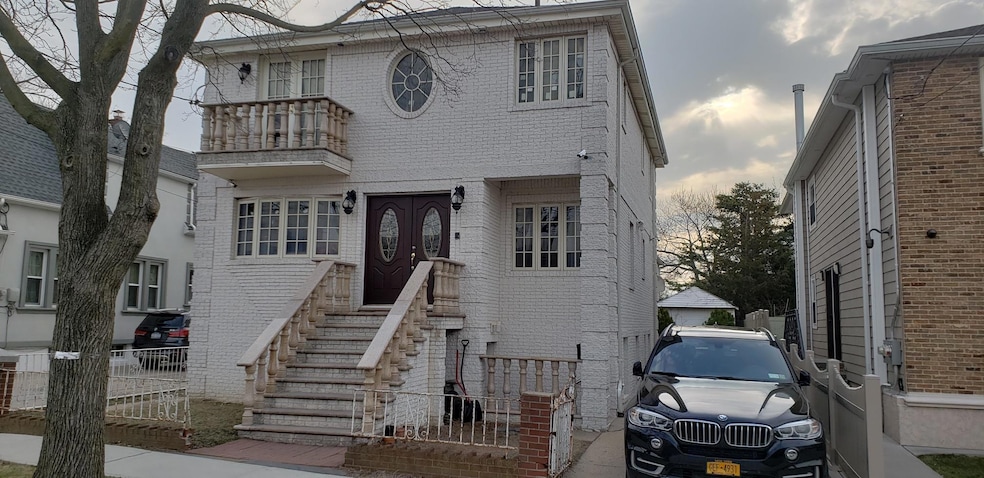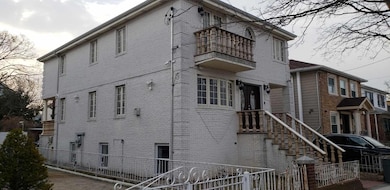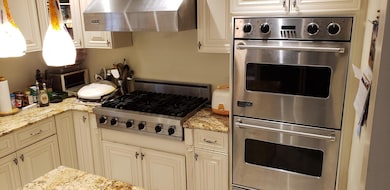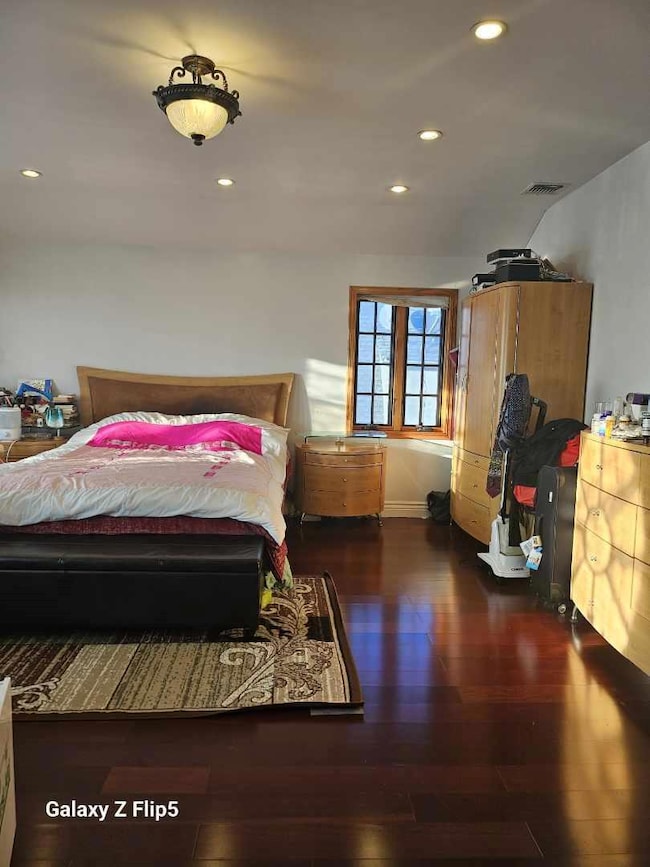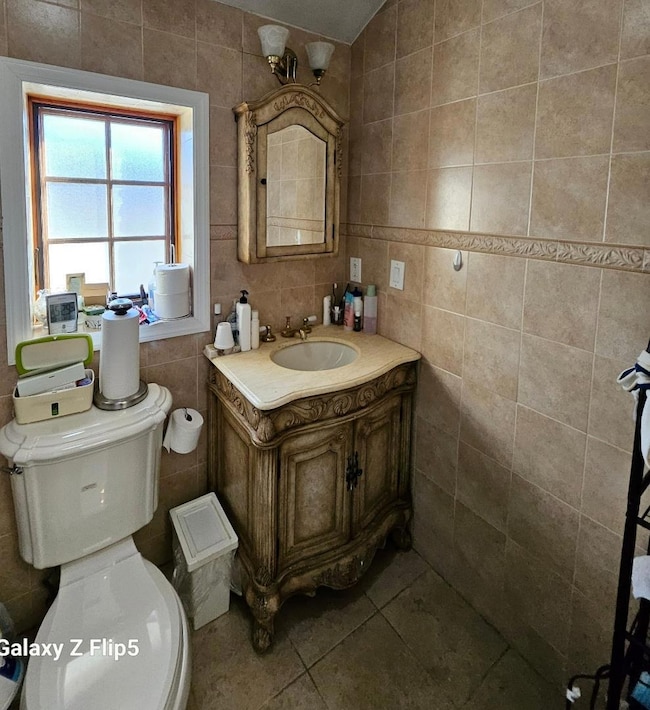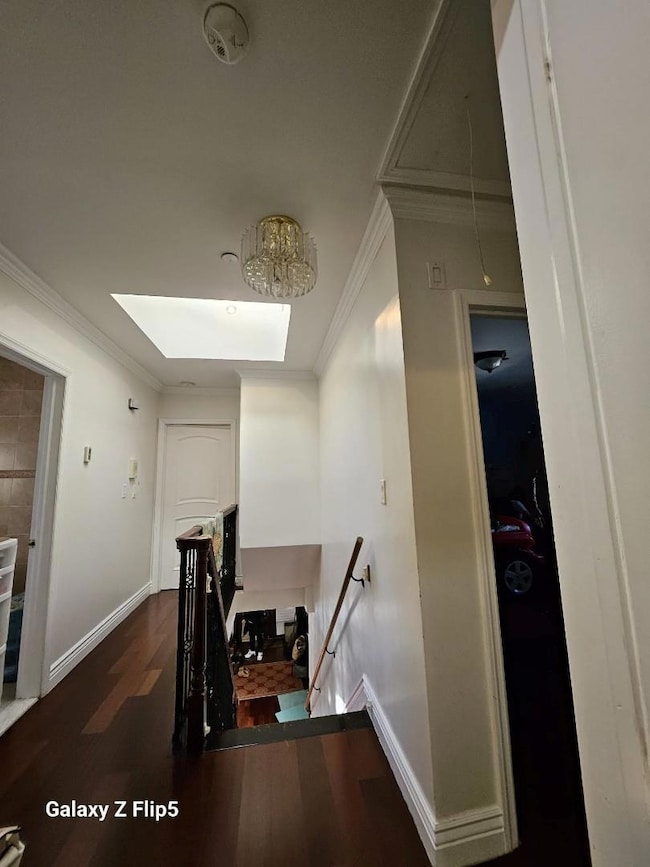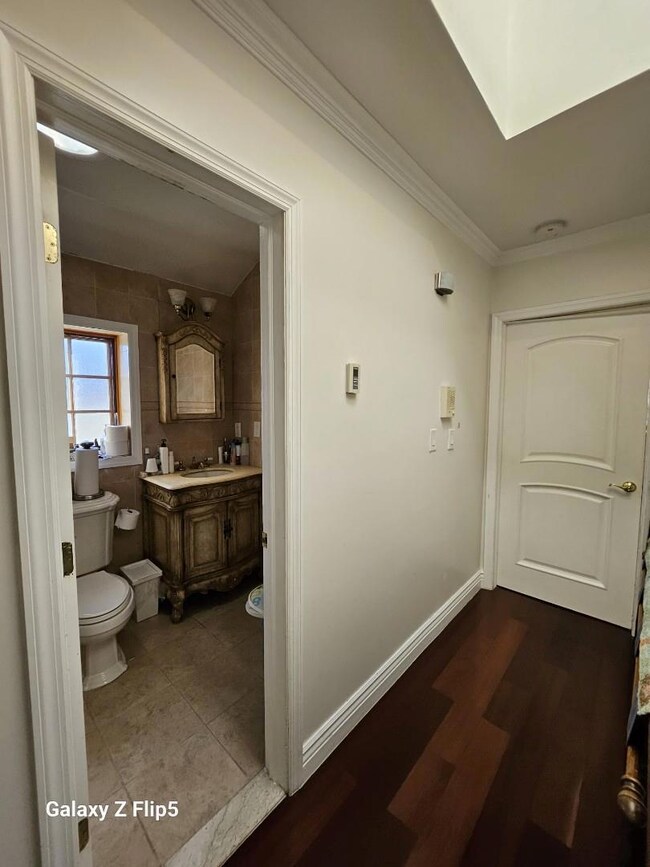
13035 126th St South Ozone Park, NY 11420
South Ozone Park NeighborhoodEstimated payment $9,911/month
Highlights
- 5,200 Acre Lot
- Wood Flooring
- Juliet Balcony
- Contemporary Architecture
- Terrace
- Porch
About This Home
*CUSTOM BUILT HOME* , This gorgeous 2 FAMILY home in Wakefield sits on 40 x 130 FT. Lot . On the first level it has 2BRS a Fbth, Kitchen, and Large LR recently refurbished. On the second floor there is a Large Living Room with a gas fuel Fireplace there is a Formal Dr. And A Viking Gourmet Kitchen fully loaded with a marble counter top as well as and island and a 42 inch built in mommogram refrigerator, as well as a custom built in surrounding high end cabinet. Along with a breakfastnook. There is a half bathroom with a LG washer and dryer. On the 3rd Floor there are 4 Large BRS with skylights.The master bathroom has a over sized jaccuzi Hollywood bathroom with a sep. Steam room/shower. There is also a huge walk in closet. Out side there are 2 separate juliet balconies and a back porch over looking the backyard. There is central heating /a/c avl. As well and heated floors throughout and hot water on demand. The exterior white brick is imported from London Canada.There is 1 car garage and parking space for 8 or more vehicles in the driveway.
Listing Agent
Dexter A Laughton Brokerage Phone: 718-705-4403 License #35LA0701570 Listed on: 06/27/2025
Property Details
Home Type
- Multi-Family
Est. Annual Taxes
- $9,350
Year Built
- Built in 2009
Lot Details
- 5,200 Acre Lot
- Lot Dimensions are 40 x 130
- Front Yard Fenced and Back Yard
Parking
- 1 Car Garage
- Driveway
Home Design
- Duplex
- Contemporary Architecture
- Brick Exterior Construction
Interior Spaces
- Wood Burning Fireplace
- Wood Flooring
- Eat-In Kitchen
- Finished Basement
Bedrooms and Bathrooms
- 6 Bedrooms
- 4 Full Bathrooms
Home Security
- Home Security System
- Security Lights
- Fire and Smoke Detector
- Fire Sprinkler System
Outdoor Features
- Juliet Balcony
- Patio
- Terrace
- Rain Gutters
- Private Mailbox
- Porch
Schools
- JHS 226 Virgil I Grisson Middle School
Utilities
- Central Air
- Baseboard Heating
- Cable TV Available
Community Details
Building Details
- 2 Separate Electric Meters
- 2 Separate Gas Meters
Additional Features
- 6 Units
- Laundry Facilities
Map
Home Values in the Area
Average Home Value in this Area
Tax History
| Year | Tax Paid | Tax Assessment Tax Assessment Total Assessment is a certain percentage of the fair market value that is determined by local assessors to be the total taxable value of land and additions on the property. | Land | Improvement |
|---|---|---|---|---|
| 2025 | $9,338 | $50,219 | $8,450 | $41,769 |
| 2024 | $9,350 | $47,890 | $7,570 | $40,320 |
| 2023 | $9,338 | $47,890 | $8,254 | $39,636 |
| 2022 | $9,066 | $65,820 | $13,620 | $52,200 |
| 2021 | $9,039 | $54,540 | $13,620 | $40,920 |
| 2020 | $8,562 | $54,480 | $13,620 | $40,860 |
| 2019 | $8,055 | $60,000 | $13,620 | $46,380 |
| 2018 | $7,838 | $39,908 | $11,873 | $28,035 |
| 2017 | $7,660 | $39,045 | $10,258 | $28,787 |
| 2016 | $7,080 | $39,045 | $10,258 | $28,787 |
| 2015 | $3,871 | $34,874 | $13,438 | $21,436 |
| 2014 | $3,871 | $33,257 | $10,898 | $22,359 |
Property History
| Date | Event | Price | Change | Sq Ft Price |
|---|---|---|---|---|
| 08/21/2025 08/21/25 | Price Changed | $1,689,000 | -0.1% | $649 / Sq Ft |
| 08/07/2025 08/07/25 | Price Changed | $1,690,000 | -0.6% | $649 / Sq Ft |
| 07/10/2025 07/10/25 | Price Changed | $1,699,900 | -4.3% | $653 / Sq Ft |
| 07/05/2025 07/05/25 | Price Changed | $1,777,000 | 0.0% | $682 / Sq Ft |
| 06/27/2025 06/27/25 | For Sale | $1,777,888 | -- | $683 / Sq Ft |
Purchase History
| Date | Type | Sale Price | Title Company |
|---|---|---|---|
| Interfamily Deed Transfer | -- | -- | |
| Interfamily Deed Transfer | -- | -- | |
| Deed | -- | -- | |
| Deed | -- | -- | |
| Deed | -- | -- | |
| Deed | -- | -- |
Mortgage History
| Date | Status | Loan Amount | Loan Type |
|---|---|---|---|
| Open | $344,300 | No Value Available | |
| Closed | $155,000 | No Value Available | |
| Closed | $300,000 | No Value Available | |
| Closed | $334,000 | No Value Available | |
| Previous Owner | $232,000 | No Value Available | |
| Previous Owner | $190,807 | FHA |
Similar Homes in the area
Source: OneKey® MLS
MLS Number: 881383
APN: 11764-0017
- 117-68 126th St
- 124-15 133rd Ave
- 13011 124th St
- 117-66 127th St
- 133-25 127th St
- 130-16 130th St
- 130-12 124th St
- 117-50 127th St
- 130-05 123rd St
- 131-15 130th St
- 128-04 Gotham Rd
- 117-18 125th St
- 12826 Gotham Rd
- 13013 Sutter Ave
- 129-06 131st St
- 133-50 123rd St
- 122-05 133rd Ave
- 120-56 132nd St
- 135-42 124th St
- 133-23 122nd St
- 117-66 127th St
- 135-22 129th St Unit 2
- 132-01 135th Ave Unit 2R
- 11923 Rockaway Blvd
- 134-1-134135 135th Place
- 115 ave 117 St
- 105-40 130th St Unit 1 FL
- 109-02 108th St
- 126-40 149th St
- 11945 Sutphin Blvd
- 11945 Sutphin Blvd
- 107-53 Remington St
- 107-01 Pinegrove St
- 14530 Ferndale Ave
- 9725 133rd Ave
- 146-12 Lakewood Ave
- 153-20 109th Dr
- 15931 95th St
- 108-46 153rd St Unit 1FL
- 95-19 160th Ave
