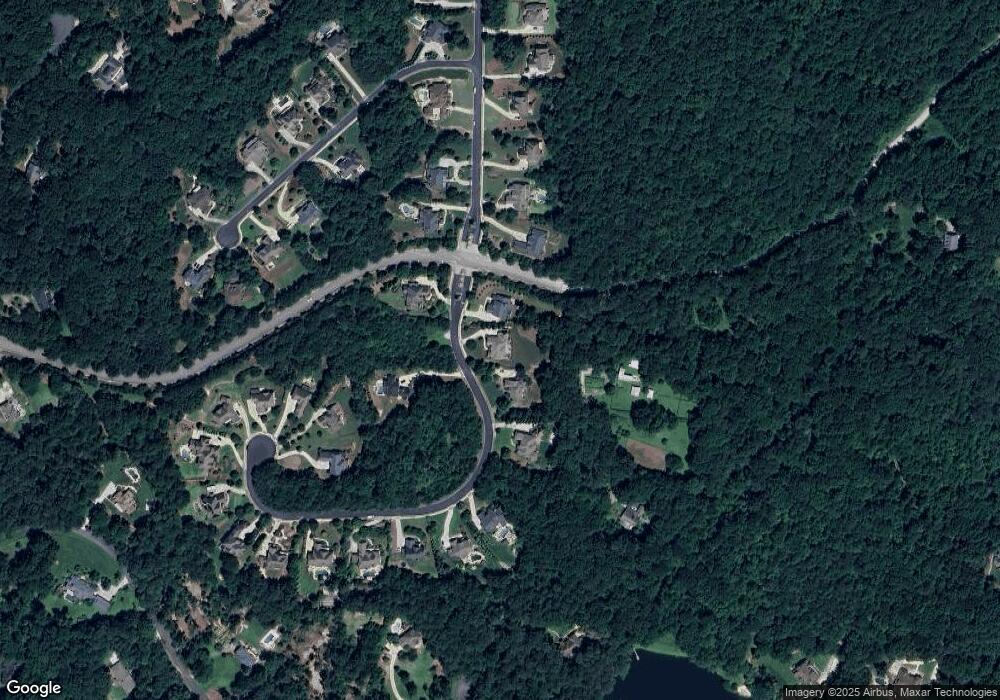13037 Overlook Pass Roswell, GA 30075
Litchfield NeighborhoodEstimated Value: $1,888,000 - $2,107,000
6
Beds
8
Baths
9,800
Sq Ft
$206/Sq Ft
Est. Value
About This Home
This home is located at 13037 Overlook Pass, Roswell, GA 30075 and is currently estimated at $2,015,575, approximately $205 per square foot. 13037 Overlook Pass is a home located in Fulton County with nearby schools including Sweet Apple Elementary School, Elkins Pointe Middle School, and Roswell High School.
Ownership History
Date
Name
Owned For
Owner Type
Purchase Details
Closed on
Feb 21, 2008
Sold by
Grainger Homes Inc
Bought by
Dell Robert and Gibson-Dell Donna
Current Estimated Value
Home Financials for this Owner
Home Financials are based on the most recent Mortgage that was taken out on this home.
Original Mortgage
$920,960
Outstanding Balance
$568,340
Interest Rate
5.65%
Mortgage Type
New Conventional
Estimated Equity
$1,447,236
Create a Home Valuation Report for This Property
The Home Valuation Report is an in-depth analysis detailing your home's value as well as a comparison with similar homes in the area
Home Values in the Area
Average Home Value in this Area
Purchase History
| Date | Buyer | Sale Price | Title Company |
|---|---|---|---|
| Dell Robert | $1,151,200 | -- |
Source: Public Records
Mortgage History
| Date | Status | Borrower | Loan Amount |
|---|---|---|---|
| Open | Dell Robert | $920,960 |
Source: Public Records
Tax History Compared to Growth
Tax History
| Year | Tax Paid | Tax Assessment Tax Assessment Total Assessment is a certain percentage of the fair market value that is determined by local assessors to be the total taxable value of land and additions on the property. | Land | Improvement |
|---|---|---|---|---|
| 2025 | $1,933 | $529,920 | $133,160 | $396,760 |
| 2023 | $14,834 | $525,560 | $126,120 | $399,440 |
| 2022 | $9,688 | $443,640 | $61,040 | $382,600 |
| 2021 | $11,107 | $411,000 | $62,760 | $348,240 |
| 2020 | $11,302 | $406,160 | $62,040 | $344,120 |
| 2019 | $1,619 | $337,400 | $71,400 | $266,000 |
| 2018 | $8,842 | $325,360 | $61,920 | $263,440 |
| 2017 | $8,779 | $312,840 | $59,520 | $253,320 |
| 2016 | $8,779 | $312,840 | $59,520 | $253,320 |
| 2015 | $10,521 | $312,840 | $59,520 | $253,320 |
| 2014 | $9,199 | $312,840 | $59,520 | $253,320 |
Source: Public Records
Map
Nearby Homes
- 13585 Wood Fern Way
- 13565 Wood Fern Way
- 1260 Cashiers Way
- 1320 Cashiers Way
- 110 Ansley Way
- 180 Cedarwood Ln
- 4010 Rockingham Dr
- 0 Cox Rd Unit 7687502
- 0 Cox Rd Unit 10651525
- 0 Cox Rd Unit 7687480
- 0 Cox Rd Unit 10651522
- 140 Cedarwood Ln
- 160 Cedarwood Ln
- 130 Cedarwood Ln
- 5045 Rockingham Dr
- 16180 Grand Litchfield Dr
- 16140 Grand Litchfield Dr
- 915 Ebenezer Rd
- 303 River Laurel Way
- 1736 Cox Rd
- 13043 Overlook Pass Unit 58
- 13043 Overlook Pass
- 13031 Overlook Pass
- 13040 Overlook Pass
- Lot 3 Lackey
- 13055 Overlook Pass Unit 1
- 13055 Overlook Pass
- 13034 Overlook Pass
- 13025 Overlook Pass
- LOT 14 Overlook Pass
- LOT 47 Overlook Pass
- LOT 4 Overlook Pass
- LOT 5 Overlook Pass
- 0 Overlook Pass Unit 5 7355617
- 0 Overlook Pass Unit LOT 47 3095809
- 46 Overlook Pass
- 13052 Overlook Pass
- 13028 Overlook Pass Unit 39
- 13028 Overlook Pass
- 13061 Overlook Pass
