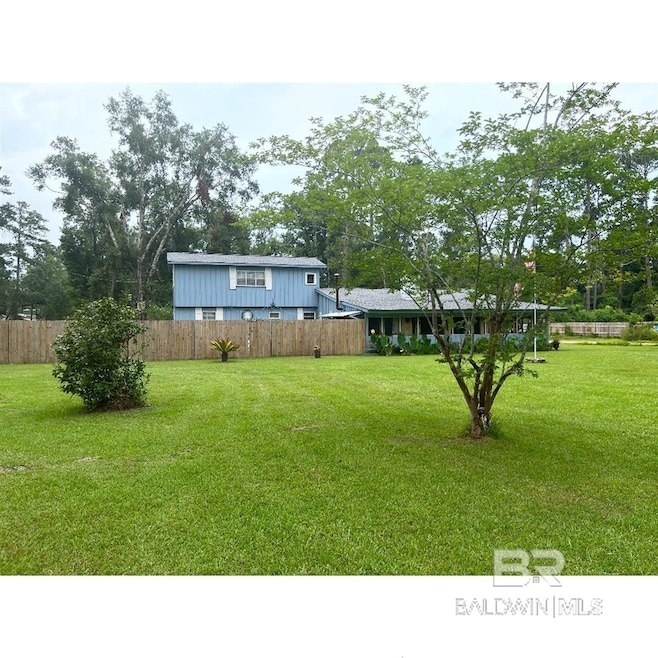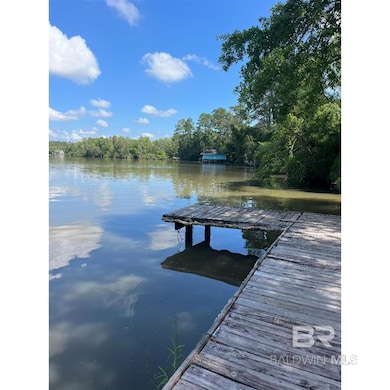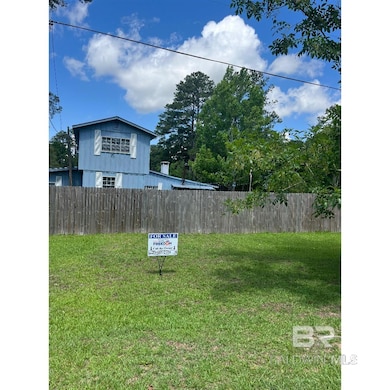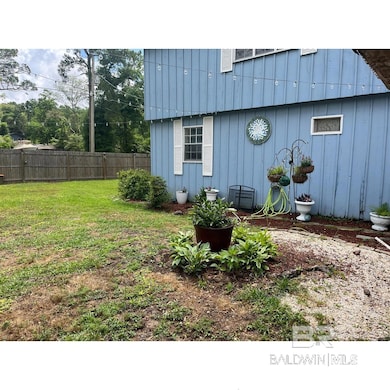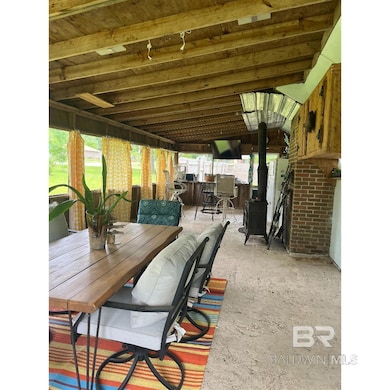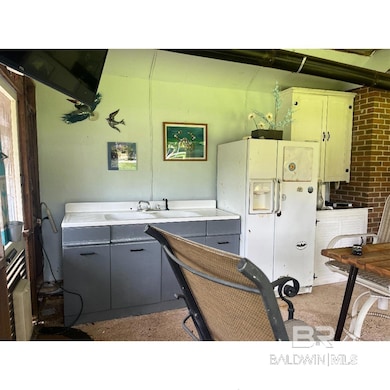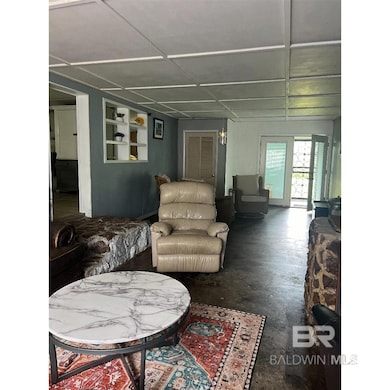13038 Singleton Ln Summerdale, AL 36580
Estimated payment $1,064/month
Highlights
- River Front
- 2 Fireplaces
- No HOA
- Traditional Architecture
- Corner Lot
- Covered Patio or Porch
About This Home
Investors Special. Remodel or possible tear down and split into 2 lots. Includes your own piece of Fish River, with no HOA! The deeded river access is located across the street at a community owned park. Park has a dock, treehouse, pavilion, swimming hole and swings. Home is on high and dry land. No HOA fees, all volunteer. So bring your boat and river toys to your spacious corner lot. Watch the boat parades, BBQ, swim, launch your kayak from your deeded, community park. Make it your home or a weekend home. New roof in 2022, fenced yard, large screened front porch with fireplace. Includes a 5 car carport around back. This 3 bedroom & 3 bath , 2 story home is located between Fairhope and Foley, Alabama. Lots of storage, large primary bedroom upstairs, large living room with another fireplace. Home hasn't flooded. Parcel doesn't include the metal building on next lot or the driveway to metal building. Buyer to verify all information during due diligence.
Listing Agent
List With Freedom, Inc Brokerage Phone: 855-456-4945 Listed on: 01/11/2025

Home Details
Home Type
- Single Family
Est. Annual Taxes
- $675
Year Built
- Built in 1972
Lot Details
- 0.59 Acre Lot
- River Front
- Fenced
- Corner Lot
Parking
- Attached Garage
Home Design
- Traditional Architecture
- Wood Frame Construction
- Composition Roof
- Wood Siding
- Lead Paint Disclosure
Interior Spaces
- 2,344 Sq Ft Home
- 2-Story Property
- 2 Fireplaces
- Wood Burning Fireplace
- Vinyl Flooring
- Laundry on main level
- Property Views
Kitchen
- Electric Range
- Dishwasher
Bedrooms and Bathrooms
- 3 Bedrooms
- Primary bedroom located on second floor
- 3 Full Bathrooms
Outdoor Features
- Covered Patio or Porch
Schools
- Magnolia Elementary School
- Foley Middle School
- Foley High School
Utilities
- Central Heating and Cooling System
- Electric Water Heater
Community Details
- No Home Owners Association
Listing and Financial Details
- Legal Lot and Block 7,8 / 7,8
- Assessor Parcel Number 055503080001073.001
Map
Home Values in the Area
Average Home Value in this Area
Property History
| Date | Event | Price | Change | Sq Ft Price |
|---|---|---|---|---|
| 08/25/2025 08/25/25 | Pending | -- | -- | -- |
| 06/27/2025 06/27/25 | Price Changed | $190,000 | -4.5% | $81 / Sq Ft |
| 04/02/2025 04/02/25 | Price Changed | $199,000 | -2.9% | $85 / Sq Ft |
| 02/07/2025 02/07/25 | Price Changed | $205,000 | -6.8% | $87 / Sq Ft |
| 01/11/2025 01/11/25 | For Sale | $220,000 | -- | $94 / Sq Ft |
Source: Baldwin REALTORS®
MLS Number: 372606
- 15686 County Road 9
- 16355 Juniper Ln Unit 9
- 0 Ferry Rd Unit 1 381787
- 0 Ferry Rd Unit 3 381789
- 0 Ferry Rd Unit 2 381790
- 00 Helen Dr Unit 55, 56/00
- 00 Helen Dr
- 16071 River Dr Unit 9
- Lot 6 River Dr Unit 6
- Lot 7 River Dr Unit 7
- Lot 8 River Dr Unit 8
- 15067 River Rd
- 15196 River Rd
- 16451 Honey Rd
- 13766 County Road 28
- 13806 County Road 28
- 16572 Keeney Dr E
- 0 6th Ave
- 12220 Bay St
- 12234 Bay St
