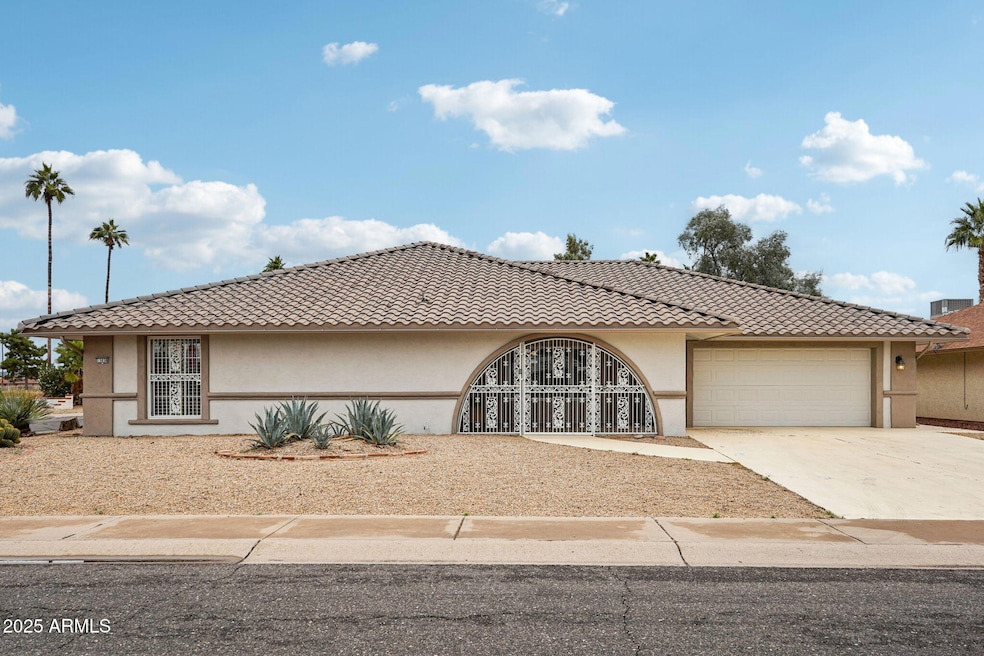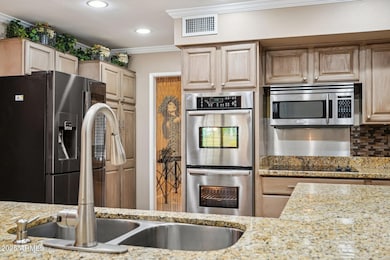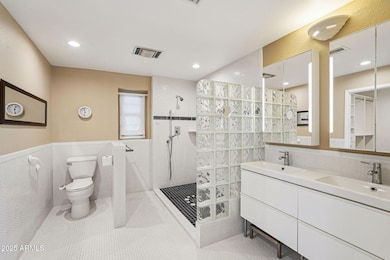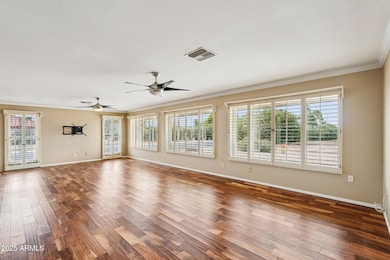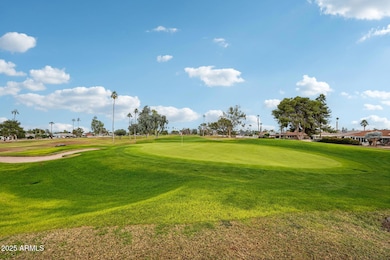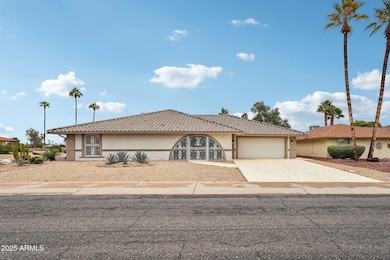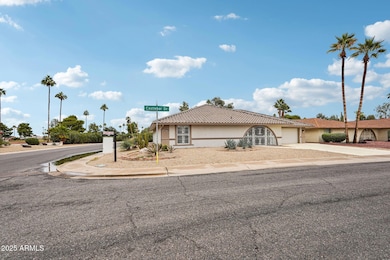
13038 W Castlebar Dr Sun City West, AZ 85375
Estimated payment $3,597/month
Highlights
- On Golf Course
- Heated Spa
- Community Indoor Pool
- Fitness Center
- Theater or Screening Room
- Corner Lot
About This Home
Listing Agent is related to the Seller. This beautiful golf course home has been Upgraded & Expanded. This floorplan is perfect for a 3rd party/Mother in law suite or having guests stay in complete privacy w their own Bedroom & Bathroom. Large tiled Kitchen w Granite Counter tops & large Island. The Kitchen is open to the family room & breakfast nook which looks out over the 16th green of Briarwood CC. French doors open from the family room into a dining room & large library/TV/Entertainment room. Master Bedroom suites w Granit bathrooms, 3 large, walk in closets & Sitting room in the Master Bedroom. Plantation shutters throughout. Two car garage w additional storage space. Furniture available outside of escrow.
Home Details
Home Type
- Single Family
Est. Annual Taxes
- $2,610
Year Built
- Built in 1981
Lot Details
- 0.25 Acre Lot
- On Golf Course
- Desert faces the front and back of the property
- Corner Lot
Parking
- 2 Car Garage
- Garage Door Opener
Home Design
- Brick Exterior Construction
- Wood Frame Construction
- Tile Roof
- Built-Up Roof
- Stucco
Interior Spaces
- 3,384 Sq Ft Home
- 1-Story Property
- Ceiling height of 9 feet or more
- Ceiling Fan
- Double Pane Windows
- Plantation Shutters
- Golf Course Views
Kitchen
- Breakfast Area or Nook
- Breakfast Bar
- Built-In Electric Oven
- Electric Cooktop
- ENERGY STAR Qualified Appliances
- Kitchen Island
Flooring
- Carpet
- Tile
Bedrooms and Bathrooms
- 3 Bedrooms
- 3 Bathrooms
- Dual Vanity Sinks in Primary Bathroom
Eco-Friendly Details
- ENERGY STAR Qualified Equipment
Outdoor Features
- Heated Spa
- Patio
- Outdoor Storage
Schools
- Adult Elementary And Middle School
- Adult High School
Utilities
- Central Air
- Heating Available
- High Speed Internet
- Cable TV Available
Listing and Financial Details
- Tax Lot 30
- Assessor Parcel Number 232-10-030
Community Details
Overview
- No Home Owners Association
- Association fees include no fees
- Built by Del Webb
- Sun City West Unit 18 Subdivision, H7663 Floorplan
Amenities
- Theater or Screening Room
- Recreation Room
Recreation
- Golf Course Community
- Tennis Courts
- Pickleball Courts
- Fitness Center
- Community Indoor Pool
- Heated Community Pool
- Lap or Exercise Community Pool
- Community Spa
- Children's Pool
- Bike Trail
Map
Home Values in the Area
Average Home Value in this Area
Tax History
| Year | Tax Paid | Tax Assessment Tax Assessment Total Assessment is a certain percentage of the fair market value that is determined by local assessors to be the total taxable value of land and additions on the property. | Land | Improvement |
|---|---|---|---|---|
| 2025 | $2,788 | $38,407 | -- | -- |
| 2024 | $2,519 | $36,578 | -- | -- |
| 2023 | $2,519 | $43,000 | $8,600 | $34,400 |
| 2022 | $2,358 | $35,770 | $7,150 | $28,620 |
| 2021 | $2,459 | $33,180 | $6,630 | $26,550 |
| 2020 | $2,398 | $31,820 | $6,360 | $25,460 |
| 2019 | $2,349 | $28,660 | $5,730 | $22,930 |
| 2018 | $2,276 | $27,470 | $5,490 | $21,980 |
| 2017 | $2,194 | $26,580 | $5,310 | $21,270 |
| 2016 | $2,100 | $25,110 | $5,020 | $20,090 |
| 2015 | $2,016 | $24,850 | $4,970 | $19,880 |
Property History
| Date | Event | Price | List to Sale | Price per Sq Ft | Prior Sale |
|---|---|---|---|---|---|
| 11/21/2025 11/21/25 | For Sale | $639,900 | +116.9% | $189 / Sq Ft | |
| 03/07/2014 03/07/14 | Sold | $295,000 | -7.5% | $87 / Sq Ft | View Prior Sale |
| 02/11/2014 02/11/14 | Pending | -- | -- | -- | |
| 01/27/2014 01/27/14 | Price Changed | $319,000 | -4.5% | $94 / Sq Ft | |
| 01/06/2014 01/06/14 | Price Changed | $334,000 | -1.5% | $99 / Sq Ft | |
| 09/23/2013 09/23/13 | For Sale | $339,000 | -- | $100 / Sq Ft |
Purchase History
| Date | Type | Sale Price | Title Company |
|---|---|---|---|
| Interfamily Deed Transfer | -- | None Available | |
| Interfamily Deed Transfer | -- | First American Title Ins Co | |
| Cash Sale Deed | $295,000 | First American Title Ins Co | |
| Cash Sale Deed | $325,000 | First American Title Ins Co | |
| Cash Sale Deed | $288,000 | First American Title |
About the Listing Agent

Husband, Father, Grandfather of 9 Children, 19 Grandchildren. Avid Golfer, Pilot and Community Volunteer. I've been Buying/Selling Real Estate for over 44 years. In addition, my Wife and I have been Buying/Remodeling and then leasing our properties and know several Tradesmen and Contractors that we've worked with and recommend.
Allan's Other Listings
Source: Arizona Regional Multiple Listing Service (ARMLS)
MLS Number: 6947784
APN: 232-10-030
- 13010 W Castlebar Dr Unit 18
- 13131 W Castlebar Dr
- 13130 W Seville Dr
- 20443 N 133rd Dr
- 20433 N 133rd Dr
- 13203 W Castlebar Dr
- 12926 W Blue Bonnet Dr
- 12907 W Crystal Lake Dr
- 12810 W Blue Bonnet Dr
- 13218 W Castlebar Dr
- 12739 W Crystal Lake Dr
- 12826 W Crystal Lake Dr
- 13222 W Castlebar Dr
- 12903 W Caraway Dr Unit 1N
- 13127 W Blue Bonnet Dr
- 12726 W Blue Bonnet Dr Unit 17
- 13110 W Blue Bonnet Dr
- 13319 W Crown Ridge Dr
- 12634 W Blue Bonnet Dr
- 12831 W Peach Blossom Dr
- 12911 W Blue Bonnet Dr
- 13106 W Paintbrush Dr
- 12826 W Crystal Lake Dr
- 13146 W Paintbrush Dr
- 13022 W Peach Blossom Dr
- 13334 W La Terraza Dr
- 13242 W La Terraza Dr
- 12934 W Blue Sky Dr Unit 15
- 20439 N Skylark Dr
- 13203 W Allegro Ct
- 12433 W Fieldstone Dr Unit A206
- 19446 N Star Ridge Dr Unit 36
- 19461 N Star Ridge Dr
- 19430 N Camino Del Sol Unit 4
- 19252 N Star Ridge Dr Unit 6
- 12411 W Rock Springs Dr
- 12414 W Nugget Ct
- 12730 W Allegro Dr
- 12733 W Allegro Dr
- 20014 N Conquistador Dr Unit 12
