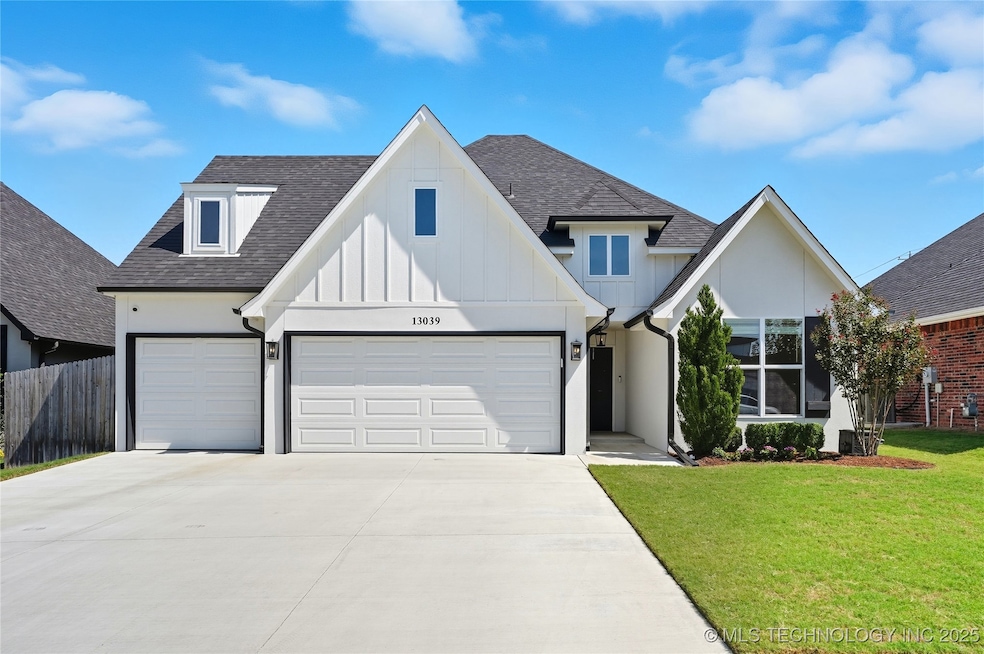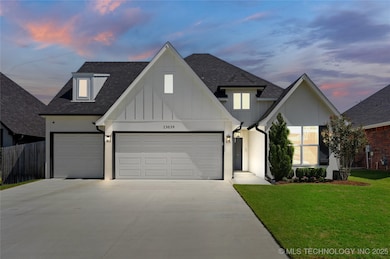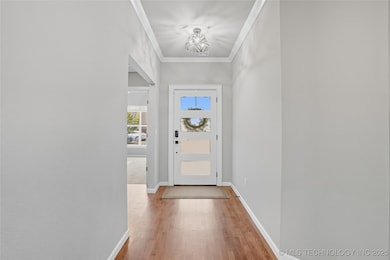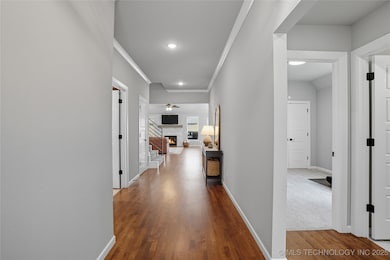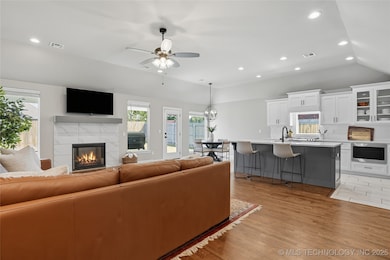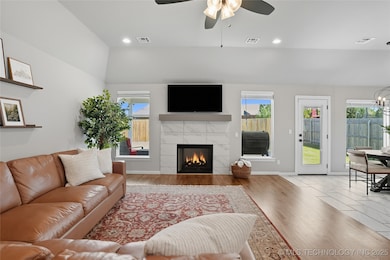Estimated payment $3,235/month
Highlights
- Vaulted Ceiling
- Attic
- Community Pool
- Wood Flooring
- Quartz Countertops
- Covered Patio or Porch
About This Home
This tastefully designed home stands out with its wood floors, vaulted ceilings, & airy, light-filled atmosphere. Natural light floods the spacious layout, highlighting every detail. Meticulously maintained by its original occupants, this home is hitting the market for the first time! The large entryway into the living room welcomes you to a cozy fireplace that creates a warm & inviting space for relaxing or entertaining. Intentionally designed with clean lines & quartz countertops, the kitchen lays out a window above the stovetop, a large island, & a partially hidden microwave. The first-floor primary suite offers comfort & ample storage with its separate walk-in closets, soaking bath tub, & an oversized shower featuring a bench. The second & third bedroom are also both found on the main level. Located on the second level is the game room, bedrooms four & five, each with large, walk-in closets & a full bathroom with double sinks. Step outside to the covered patio and enjoy the simplicity of the easy to maintain & luscious lawn. You will also find a functional laundry room outfitted with a mud bench & multi-use workspace, a floored attic with extra insulation, & a three-car garage with epoxy floors. This section of the neighborhood backs directly onto the park and is connected via pathway, in the sought-after Yorktown community. This home grants access to top-tier amenities, including a pool, pickleball & basketball courts, sports fields, two playgrounds, & three stocked ponds. Residents also enjoy year-round neighborhood events & seasonal food truck nights, making this a truly special place to live.
Home Details
Home Type
- Single Family
Est. Annual Taxes
- $6,055
Year Built
- Built in 2023
Lot Details
- 7,500 Sq Ft Lot
- West Facing Home
- Property is Fully Fenced
- Privacy Fence
- Landscaped
- Sprinkler System
HOA Fees
- $63 Monthly HOA Fees
Parking
- 3 Car Attached Garage
- Driveway
Home Design
- Slab Foundation
- Wood Frame Construction
- Fiberglass Roof
- HardiePlank Type
- Asphalt
- Stucco
Interior Spaces
- 3,001 Sq Ft Home
- 2-Story Property
- Vaulted Ceiling
- Ceiling Fan
- Gas Log Fireplace
- Vinyl Clad Windows
- Insulated Windows
- Insulated Doors
- Attic
Kitchen
- Oven
- Stove
- Range
- Microwave
- Plumbed For Ice Maker
- Dishwasher
- Quartz Countertops
- Disposal
Flooring
- Wood
- Carpet
- Tile
Bedrooms and Bathrooms
- 5 Bedrooms
- 3 Full Bathrooms
- Soaking Tub
Laundry
- Laundry Room
- Gas Dryer Hookup
Home Security
- Security System Owned
- Fire and Smoke Detector
Eco-Friendly Details
- Energy-Efficient Windows
- Energy-Efficient Doors
Outdoor Features
- Covered Patio or Porch
- Exterior Lighting
- Rain Gutters
Schools
- West Elementary School
- Bixby High School
Utilities
- Forced Air Zoned Heating and Cooling System
- Heating System Uses Gas
- Programmable Thermostat
- Gas Water Heater
- High Speed Internet
- Cable TV Available
Community Details
Overview
- Yorktown Subdivision
Recreation
- Community Pool
- Park
- Hiking Trails
Map
Home Values in the Area
Average Home Value in this Area
Tax History
| Year | Tax Paid | Tax Assessment Tax Assessment Total Assessment is a certain percentage of the fair market value that is determined by local assessors to be the total taxable value of land and additions on the property. | Land | Improvement |
|---|---|---|---|---|
| 2024 | $877 | $49,600 | $6,739 | $42,861 |
| 2023 | $877 | $6,875 | $6,875 | $0 |
| 2022 | $893 | $6,875 | $6,875 | $0 |
| 2021 | $187 | $1,436 | $1,436 | $0 |
Property History
| Date | Event | Price | List to Sale | Price per Sq Ft | Prior Sale |
|---|---|---|---|---|---|
| 11/14/2025 11/14/25 | Pending | -- | -- | -- | |
| 10/30/2025 10/30/25 | Price Changed | $504,900 | 0.0% | $168 / Sq Ft | |
| 10/30/2025 10/30/25 | For Sale | $504,900 | -1.4% | $168 / Sq Ft | |
| 10/10/2025 10/10/25 | Off Market | $512,000 | -- | -- | |
| 09/15/2025 09/15/25 | For Sale | $512,000 | +11.3% | $171 / Sq Ft | |
| 08/31/2023 08/31/23 | Sold | $460,000 | +2.2% | -- | View Prior Sale |
| 07/17/2023 07/17/23 | Pending | -- | -- | -- | |
| 06/29/2023 06/29/23 | For Sale | $449,900 | 0.0% | -- | |
| 06/28/2023 06/28/23 | Pending | -- | -- | -- | |
| 06/13/2023 06/13/23 | For Sale | $449,900 | -- | -- |
Purchase History
| Date | Type | Sale Price | Title Company |
|---|---|---|---|
| Warranty Deed | $460,000 | Executives Title | |
| Warranty Deed | $1,000,000 | None Available |
Mortgage History
| Date | Status | Loan Amount | Loan Type |
|---|---|---|---|
| Open | $451,668 | FHA |
Source: MLS Technology
MLS Number: 2539536
APN: 60463-73-06-28710
- 13015 S Birch St
- 0 E 131st St Unit 2441849
- 12909 S 1st St
- 136 E 128th Place S
- 201 W 128th Place S
- 425 W 128th St S
- 515 W 128th St S
- 420 W 127th Place S
- 12719 S 2nd St
- 12723 S 3rd St
- 318 W 127th St S
- 322 W 126th St S
- 124 W 126th St S
- 12716 S 4th St
- 502 E 127th Place S
- 12534 S 1st St
- 13019 S 5th Place
- 2064 E 129th Place S
- 12811 S 5th Place
- 12814 S 6th Place
