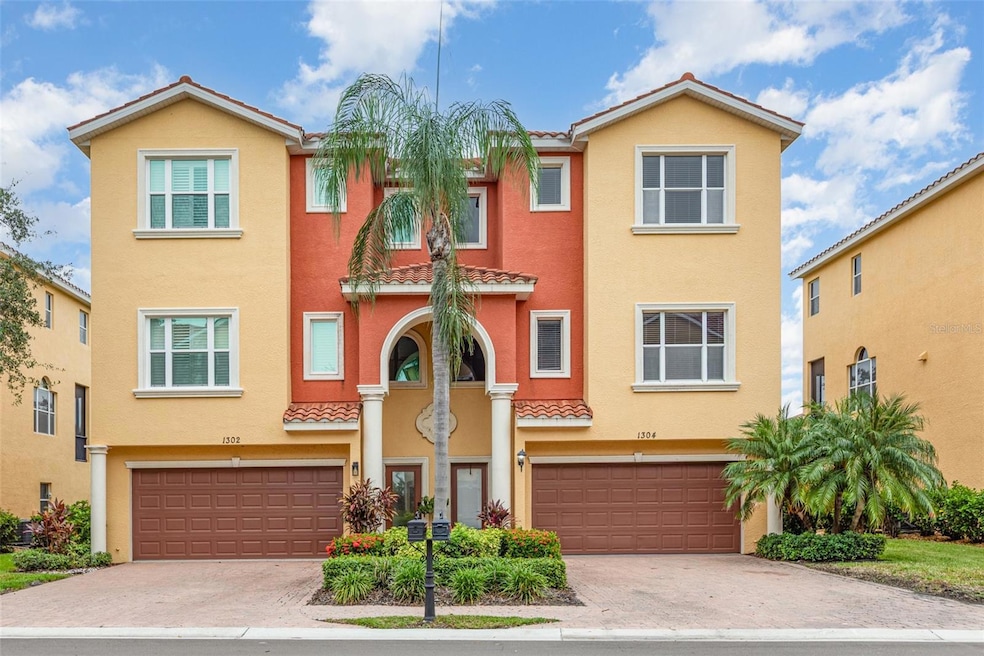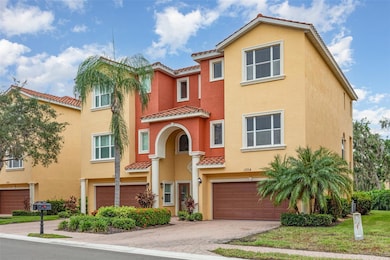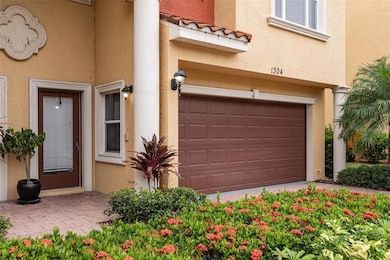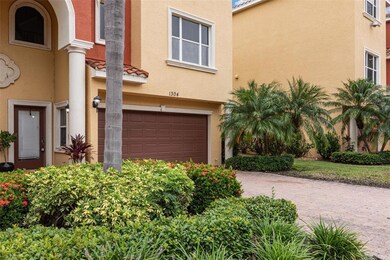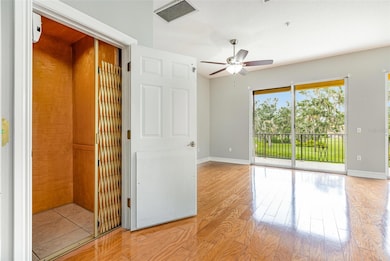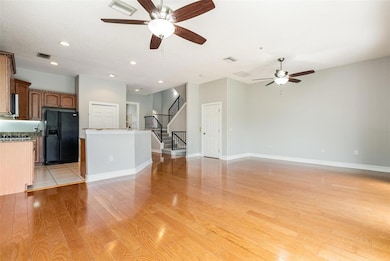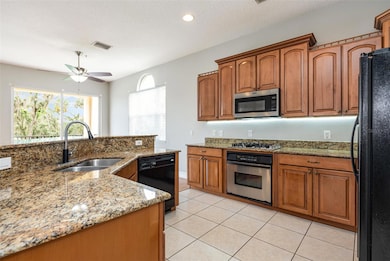1304 3rd Street Cir E Palmetto, FL 34221
Estimated payment $4,414/month
Highlights
- River Access
- In Ground Pool
- Clubhouse
- Fitness Center
- Pond View
- 2 Car Attached Garage
About This Home
Waterfront Living at Riviera Dunes.
Just moments from the shimmering Manatee River and complete with your own boat slip in a
protected marina, this exceptional residence is a dream come true for boaters and water
enthusiasts. Imagine setting out on turquoise waters, the breeze in your hair, and the occasional
glimpse of dolphins surfacing nearby—all with the convenience of docking your vessel just steps
from home.
This innovative three-story residence is designed for both comfort and style, complete with a
private elevator, a two-car garage, and multiple balconies that capture serene views and soft
coastal breezes. The middle level showcases an inviting open-concept layout, where natural light
flows effortlessly through expansive sliding doors. The living and dining areas open to a
balcony, creating a seamless indoor-outdoor lifestyle perfect for quiet mornings, al fresco dining,
or evenings spent enjoying the sound of rustling palms.
The chef’s kitchen is as functional as it is beautiful, offering rich solid-wood cabinetry, gleaming
granite countertops, and ample space to create and gather.
On the top floor, the private primary suite becomes your personal sanctuary. Sliding doors open
to a balcony with tranquil views, while the ensuite bath features dual vanities, a soaking tub, and
a spacious walk-in closet. Two additional bedrooms and bathrooms provide flexibility for family,
guests, or a home office.
Life at Riviera Dunes extends beyond your front door. Residents enjoy scenic walking paths, two
sparkling pools, tennis and pickleball courts, a fitness center, and peaceful spots along the marina
to take in the sunset.
With its perfect blend of elegance, comfort, and unmatched access to the water, this home makes
every day feel like a vacation.
Listing Agent
MARK SPAIN REAL ESTATE Brokerage Phone: 855-299-7653 License #3608406 Listed on: 09/15/2025

Home Details
Home Type
- Single Family
Est. Annual Taxes
- $8,642
Year Built
- Built in 2004
Lot Details
- 2,117 Sq Ft Lot
- South Facing Home
- Property is zoned PDMU
HOA Fees
- $789 Monthly HOA Fees
Parking
- 2 Car Attached Garage
Home Design
- Tri-Level Property
- Slab Foundation
- Tile Roof
- Concrete Roof
- Stucco
Interior Spaces
- 2,848 Sq Ft Home
- Ceiling Fan
- Sliding Doors
- Living Room
- Pond Views
Kitchen
- Range
- Microwave
- Dishwasher
Flooring
- Carpet
- Tile
Bedrooms and Bathrooms
- 3 Bedrooms
- 4 Full Bathrooms
- Soaking Tub
Laundry
- Laundry Room
- Washer and Electric Dryer Hookup
Outdoor Features
- In Ground Pool
- River Access
- Access To Marina
Additional Features
- Reclaimed Water Irrigation System
- Central Heating and Cooling System
Listing and Financial Details
- Visit Down Payment Resource Website
- Tax Lot 11
- Assessor Parcel Number 2581620619
Community Details
Overview
- Association fees include cable TV, common area taxes, pool, escrow reserves fund, insurance, internet, maintenance structure, ground maintenance, management, pest control, private road
- Julie Conway Association, Phone Number (941) 758-9454
- Visit Association Website
- Hammock Place Community
- Hammocks At Riviera Dunes Subdivision
- On-Site Maintenance
- Association Owns Recreation Facilities
Recreation
- Fitness Center
Additional Features
- Clubhouse
- Security Guard
Map
Home Values in the Area
Average Home Value in this Area
Tax History
| Year | Tax Paid | Tax Assessment Tax Assessment Total Assessment is a certain percentage of the fair market value that is determined by local assessors to be the total taxable value of land and additions on the property. | Land | Improvement |
|---|---|---|---|---|
| 2025 | $8,642 | $443,085 | $30,600 | $412,485 |
| 2024 | $8,642 | $448,347 | $30,600 | $417,747 |
| 2023 | $8,480 | $453,609 | $30,600 | $423,009 |
| 2022 | $7,580 | $383,869 | $30,000 | $353,869 |
| 2021 | $5,554 | $283,123 | $30,000 | $253,123 |
| 2020 | $5,615 | $273,358 | $30,000 | $243,358 |
| 2019 | $5,854 | $283,321 | $30,000 | $253,321 |
| 2018 | $5,695 | $272,914 | $30,000 | $242,914 |
| 2017 | $4,862 | $249,619 | $0 | $0 |
| 2016 | $4,575 | $237,036 | $0 | $0 |
| 2015 | $3,998 | $195,309 | $0 | $0 |
| 2014 | $3,998 | $191,903 | $0 | $0 |
| 2013 | $3,748 | $177,688 | $24,500 | $153,188 |
Property History
| Date | Event | Price | List to Sale | Price per Sq Ft |
|---|---|---|---|---|
| 11/05/2025 11/05/25 | Price Changed | $550,000 | -1.8% | $193 / Sq Ft |
| 10/15/2025 10/15/25 | Price Changed | $559,900 | -1.8% | $197 / Sq Ft |
| 09/30/2025 09/30/25 | Price Changed | $570,000 | -1.7% | $200 / Sq Ft |
| 09/15/2025 09/15/25 | For Sale | $580,000 | -- | $204 / Sq Ft |
Purchase History
| Date | Type | Sale Price | Title Company |
|---|---|---|---|
| Deed | $570,000 | Homeward Title | |
| Quit Claim Deed | -- | Verus Title Inc | |
| Warranty Deed | $445,000 | Attorney | |
| Warranty Deed | $610,000 | Bradenton Manatee Title Agen | |
| Special Warranty Deed | $433,500 | -- |
Mortgage History
| Date | Status | Loan Amount | Loan Type |
|---|---|---|---|
| Open | $452,000 | Construction | |
| Previous Owner | $150,000 | New Conventional |
Source: Stellar MLS
MLS Number: O6344094
APN: 25816-2061-9
- 1308 3rd Street Cir E
- 1318 3rd Street Cir E
- 1309 3rd Street Cir E
- 1226 3rd Street Cir E
- 1408 3rd Street Cir E
- 1512 3rd Street Cir E
- 1520 3rd Street Cir E
- 1602 4th St E
- 510 16th Ave E
- 1606 4th St E
- 1007 3rd St E
- 303 11th Ave E
- 311 11th Ave E
- 118 12th Ave E
- 1702 4th St E
- 710 16th Ave E
- 313 10th Ave E
- 304 9th Ave E
- 303 9th Ave E
- 1806 4th St E
- 714 16th Ave E
- 142 Hamilton Dr
- 304 8th Ave E
- 501 Haben Blvd Unit 506
- 501 Haben Blvd Unit 1103
- 610 Riviera Dunes Way Unit 610 Riviera Dunes Way105
- 611 Riviera Dunes Way Unit 304
- 330 3rd Street Dr W
- 305 Linden Dr Unit Fifth wheel
- 337 4th St W Unit A
- 336 Shore Dr
- 620 5th Ave W Unit A- downstairs
- 530 5th Ave W Unit C
- 1161 3rd Ave E
- 210 15th St E
- 1815 2nd Ave E
- 1714 2nd Ave E
- 360 11th St E
- 1706 4th Ave E
- 306 19th St E
