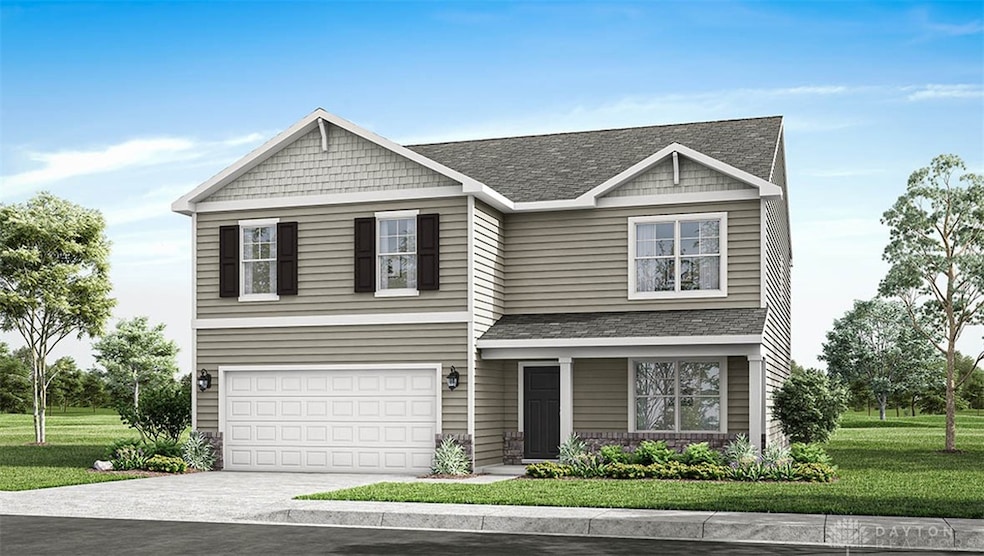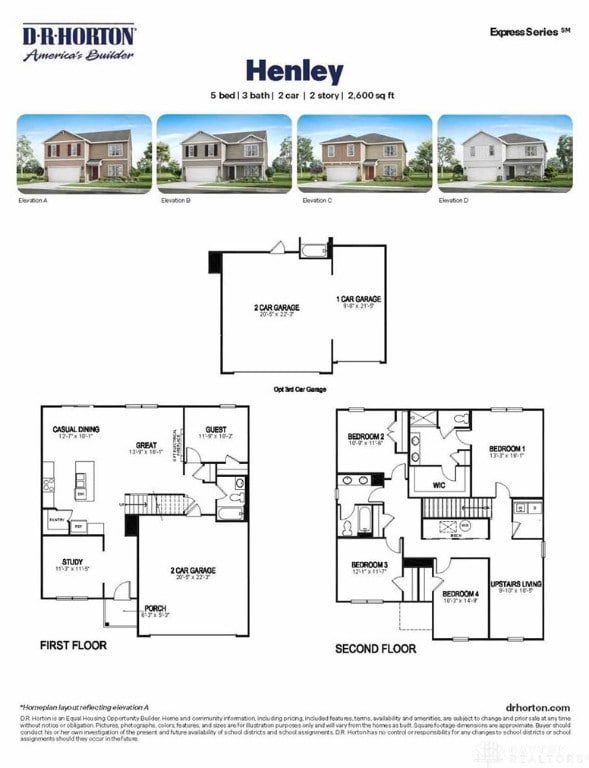Estimated payment $2,314/month
Highlights
- New Construction
- Combination Kitchen and Living
- Double Pane Windows
- Traditional Architecture
- Walk-In Pantry
- Walk-In Closet
About This Home
Discover your future home in Edenbridge by D.R. Horton! The Henley is a thoughtfully designed two-story home that blends comfort and functionality. This spacious floor plan features approximately 2,500 sq. ft. of living space, offering 5 bedrooms and 3 bathrooms. The layout features an open-concept kitchen, dining, and living area, ideal for both entertaining guests and everyday living. The kitchen is equipped with a large island, stainless steel appliances, an abundance of cabinetry, and a walk-in pantry. Designed with flexibility in mind, this plan includes a downstairs bedroom and full bath perfect for guests. Finishing off the first floor is a spacious study. Upstairs, a versatile loft and 4 additional bedrooms. The private primary bedroom offers an en-suite that has double vanities and walk-in closet, while the other bedrooms are located off the 2nd floor loft area, which is perfect for an additional space for the family! This home has all the conveniences of 2 story living! With D.R. Horton’s commitment to quality and innovation, you can trust that your home is built with premium materials and cutting-edge technology. Thanks to Home Is Connected® technology, you’ll stay connected to your home and family, ensuring convenience and peace of mind.
Listing Agent
D.R. Horton Realty of Ohio Inc License #2025001136 Listed on: 11/17/2025
Home Details
Home Type
- Single Family
Year Built
- New Construction
Lot Details
- 7,500 Sq Ft Lot
HOA Fees
- $25 Monthly HOA Fees
Parking
- 2 Car Garage
Home Design
- Traditional Architecture
- Slab Foundation
- Vinyl Siding
- Stone
Interior Spaces
- 2,600 Sq Ft Home
- 2-Story Property
- Double Pane Windows
- Vinyl Clad Windows
- Combination Kitchen and Living
- Fire and Smoke Detector
Kitchen
- Walk-In Pantry
- Kitchen Island
Bedrooms and Bathrooms
- 5 Bedrooms
- Walk-In Closet
- Bathroom on Main Level
- 3 Full Bathrooms
Utilities
- Forced Air Heating and Cooling System
- Heating System Uses Natural Gas
- Electric Water Heater
Community Details
- Edenbridge Homeowners Association Inc Association, Phone Number (937) 673-1600
- Edenbridge Subdivision
Listing and Financial Details
- Property Available on 9/12/25
- Assessor Parcel Number M40000100430039300
Map
Home Values in the Area
Average Home Value in this Area
Property History
| Date | Event | Price | List to Sale | Price per Sq Ft |
|---|---|---|---|---|
| 11/17/2025 11/17/25 | For Sale | $364,900 | -- | $140 / Sq Ft |
Source: Dayton REALTORS®
MLS Number: 947983
- 1298 Baybury Ave
- 1282 Baybury Ave
- 1318 Prem Place
- 1293 Baybury Ave
- 1272 Baybury Ave
- 1292 Baybury Ave
- 1248 Prem Place
- 1161 Shannon Ln
- 1213 Prem Place
- 1474 Hawkshead St
- 2705 Tennessee Dr
- 2821 Raxit Ct
- Chatham Plan at Edenbridge
- Bellamy Plan at Edenbridge
- Holcombe Plan at Edenbridge
- Henley Plan at Edenbridge
- Newcastle Plan at Edenbridge
- 2784 Greystoke Dr
- 2692 Kingman Dr
- 0 Berkshire Dr Unit 942854
- 1302 Shannon Ln
- 1337 Vimla Way
- 1255 Arkansas Dr
- 1479 Colorado Dr
- 475 Stelton Rd Unit 479
- 475 Stelton Rd Unit 475
- 1600 Deer Creek Dr
- 2436 Sherbourne Way
- 769 Hilltop Rd
- 643 Smith Ave
- 1075 Meadow Dr
- 2177 Bandit Trail
- 1400 Parkman Place Unit 1406
- 3878 Pepperwell Cir
- 1130 Cymar Dr E
- 599 Bellasera Dr
- 4135 Brookdale Ln
- 3764 Woodbrook Way
- 3724 Aftonshire Dr
- 4500 Dogwood Cir E


