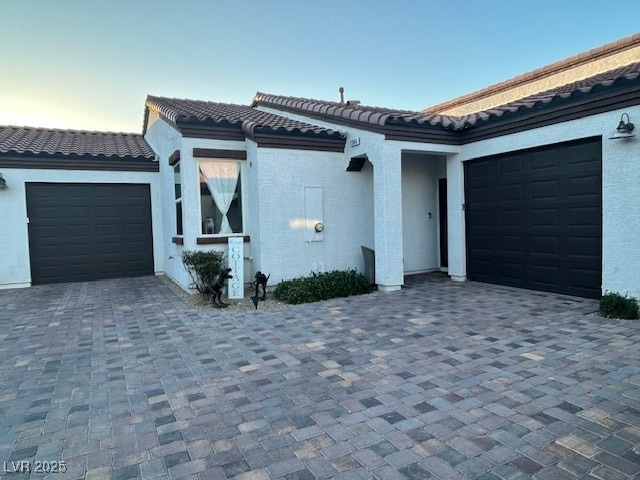1304 Browder Place Boulder City, NV 89005
Estimated payment $2,461/month
Highlights
- 2 Car Attached Garage
- Double Pane Windows
- Laundry Room
- Martha P. King Elementary School Rated 9+
- Patio
- Guest Parking
About This Home
This is a stunning 3-Bedroom, 2-Bathroom Townhome with Double Garage & Rare Oversized Private Backyard. Step into luxury with this impeccably designed end-unit townhome that lives like a single-family home. The moment you enter, you’re greeted by gorgeous wide-plank luxury vinyl plank flooring that flows seamlessly throughout, offering the perfect blend of sophistication and durability. The heart of the home is the chef-inspired gourmet kitchen, complete with gleaming quartz countertops, sleek soft-close cabinetry, a large center island with breakfast bar seating, and premium stainless steel appliances—ideal for both everyday living and entertaining. fully fenced backyard that’s truly one-of-a-kind for townhome living. Whether you envision lush gardens, a play area, or the ultimate outdoor entertaining space, this rare expansive yard delivers endless possibilities.
Listing Agent
Desert Sun Realty Brokerage Phone: 702-293-0000 License #S.0186295 Listed on: 11/13/2025
Townhouse Details
Home Type
- Townhome
Est. Annual Taxes
- $2,405
Year Built
- Built in 2018
Lot Details
- 3,920 Sq Ft Lot
- East Facing Home
- Wood Fence
- Back Yard Fenced
- Block Wall Fence
- Desert Landscape
HOA Fees
- $100 Monthly HOA Fees
Parking
- 2 Car Attached Garage
- Guest Parking
Home Design
- Tile Roof
Interior Spaces
- 1,294 Sq Ft Home
- 1-Story Property
- Ceiling Fan
- Double Pane Windows
- Blinds
- Luxury Vinyl Plank Tile Flooring
Kitchen
- Built-In Gas Oven
- Disposal
Bedrooms and Bathrooms
- 3 Bedrooms
Laundry
- Laundry Room
- Dryer
- Washer
Schools
- Mitchell Elementary School
- Garrett Elton M. Middle School
- Boulder City High School
Utilities
- Central Heating and Cooling System
- Heating System Uses Gas
- Underground Utilities
Additional Features
- Energy-Efficient Windows
- Patio
Community Details
- Association fees include ground maintenance
- 702 953 2226 Association, Phone Number (702) 953-2226
- The Cottages Boulder City Sub 112 Subdivision
Map
Home Values in the Area
Average Home Value in this Area
Tax History
| Year | Tax Paid | Tax Assessment Tax Assessment Total Assessment is a certain percentage of the fair market value that is determined by local assessors to be the total taxable value of land and additions on the property. | Land | Improvement |
|---|---|---|---|---|
| 2025 | $2,405 | $126,723 | $40,950 | $85,773 |
| 2024 | $2,335 | $126,723 | $40,950 | $85,773 |
| 2023 | $2,335 | $116,145 | $26,600 | $89,545 |
| 2022 | $2,267 | $103,407 | $25,550 | $77,857 |
| 2021 | $2,201 | $93,769 | $24,150 | $69,619 |
| 2020 | $2,137 | $96,248 | $23,800 | $72,448 |
| 2019 | $2,075 | $87,511 | $20,300 | $67,211 |
| 2018 | $229 | $7,000 | $7,000 | $0 |
Property History
| Date | Event | Price | List to Sale | Price per Sq Ft |
|---|---|---|---|---|
| 11/13/2025 11/13/25 | For Sale | $410,000 | -- | $317 / Sq Ft |
Purchase History
| Date | Type | Sale Price | Title Company |
|---|---|---|---|
| Interfamily Deed Transfer | -- | None Available | |
| Bargain Sale Deed | $259,950 | First American Title Insu | |
| Interfamily Deed Transfer | -- | First American Title Of Insu |
Mortgage History
| Date | Status | Loan Amount | Loan Type |
|---|---|---|---|
| Open | $246,953 | Unknown |
Source: Las Vegas REALTORS®
MLS Number: 2734763
APN: 186-08-314-006
- 1551 Bryce Canyon St
- 1319 Red Baron Ln
- 1297 Shenandoah St
- 1292 Potosi St
- 1414 Cattail Falls St
- 1437 Cattail Falls St
- 873 Montera Ln
- 871 Armada Place
- 1010 Legacy Dr
- 1000 Legacy Dr
- 1013 Industrial Rd
- 855 Del Rey Dr
- 976 El Camino Way
- 834 Benita Place
- 839 Benita Place
- 821 Robin Way
- 849 Robin Way
- 820 A Ave
- 816 Oriole Way Unit Lot 208
- 830 Oriole Way
- 1566 Tilman Ln
- 1602 Foothill Dr
- 1401 Medical Park Dr
- 524 Fir St Unit 102
- 519 Fir St Unit G
- 519 Fir St Unit H
- 811 Avenue A Unit 2
- 870 B Unit 204
- 1620 Arizona St
- 616 B Unit C
- 664 D Ave
- 1303 Darlene Way Unit 402A
- 1303 Darlene Way Unit 302C
- 1303 Darlene Way Unit 201B
- 663 D Ave Unit B
- 663 D Ave Unit A
- 1307 Darlene Way
- 700 Capri Dr Unit 33C
- 603 D
- 701 Capri Dr Unit 5C

