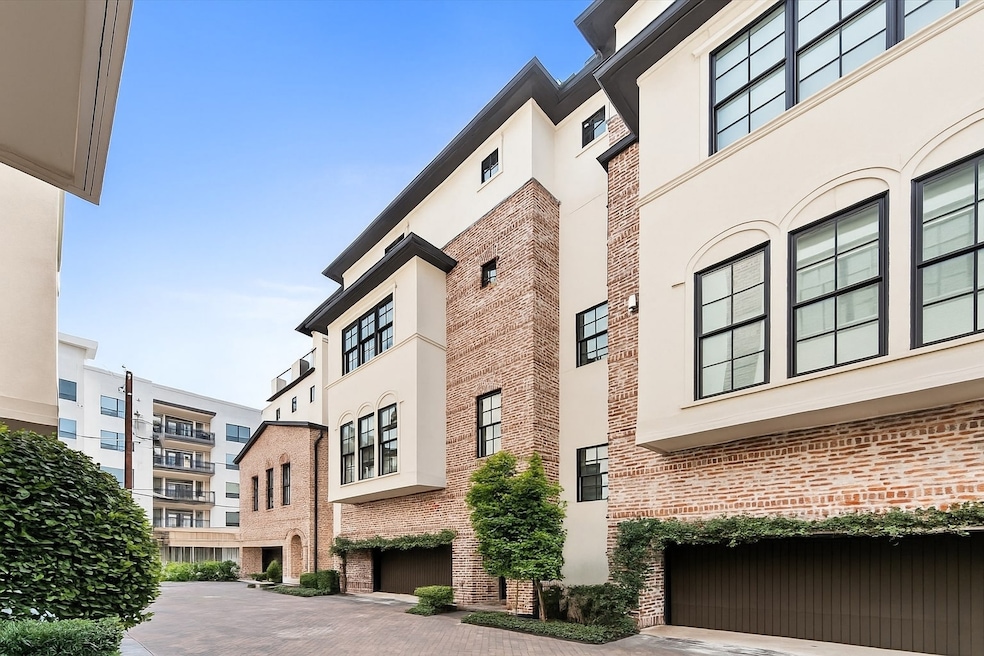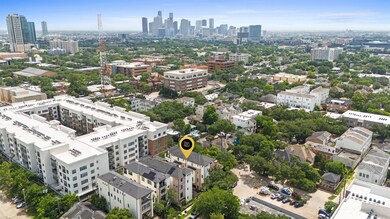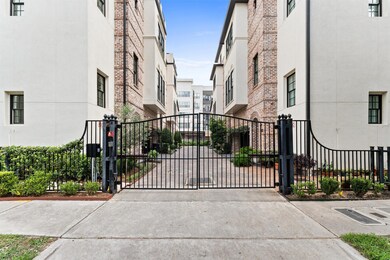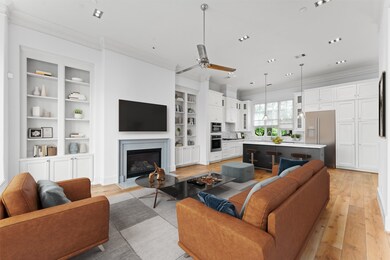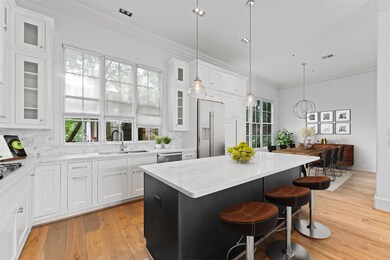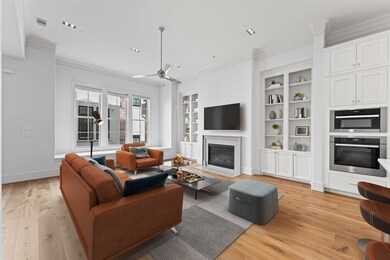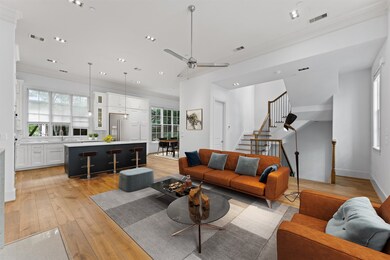1304 Castle Ct Unit A Houston, TX 77006
Montrose NeighborhoodEstimated payment $5,227/month
Highlights
- Rooftop Deck
- Gated Community
- Contemporary Architecture
- Poe Elementary School Rated A-
- Views to the East
- Wood Flooring
About This Home
If you’ve been waiting for that Inner Loop home with the right mix of space, style, and location—you just found it. This four-story stunner in Castle Court puts you minutes from the Med Center, Rice, Downtown, Museums, and all the cool stuff on Westheimer, plus you’re literally across the street from Black Hole Coffee. The second floor is all about entertaining with 12-foot ceilings, wide plank wood floors, and a gas fireplace flanked by built-ins. The kitchen? Straight out of a design magazine—white marble, soft-close drawers, and double stacked cabinets. Upstairs, you’ve got a massive game room that opens to a covered terrace with big open-sky views of the city. No carpet anywhere, just clean lines, big windows, and great energy throughout. Elevator capable, zoned to top-notch schools (Poe, Lanier, and Lamar), and part of a small, gated community that feels tucked away but close to everything. It’s move-in ready and waiting for someone who wants to love where they live.
Townhouse Details
Home Type
- Townhome
Est. Annual Taxes
- $15,580
Year Built
- Built in 2018
Lot Details
- 1,422 Sq Ft Lot
- West Facing Home
- Private Yard
HOA Fees
- $153 Monthly HOA Fees
Parking
- 2 Car Attached Garage
- Garage Door Opener
- Electric Gate
Home Design
- Contemporary Architecture
- Traditional Architecture
- Brick Exterior Construction
- Slab Foundation
- Composition Roof
- Cement Siding
- Radiant Barrier
- Stucco
Interior Spaces
- 2,939 Sq Ft Home
- 4-Story Property
- Elevator
- Crown Molding
- High Ceiling
- Ceiling Fan
- Gas Log Fireplace
- Window Treatments
- Formal Entry
- Family Room Off Kitchen
- Living Room
- Breakfast Room
- Combination Kitchen and Dining Room
- Game Room
- Utility Room
- Views to the East
- Security System Owned
Kitchen
- Walk-In Pantry
- Convection Oven
- Electric Oven
- Gas Cooktop
- Microwave
- Dishwasher
- Kitchen Island
- Marble Countertops
- Pots and Pans Drawers
- Self-Closing Drawers and Cabinet Doors
- Disposal
Flooring
- Wood
- Tile
Bedrooms and Bathrooms
- 3 Bedrooms
- En-Suite Primary Bedroom
- Double Vanity
- Hydromassage or Jetted Bathtub
- Bathtub with Shower
- Separate Shower
Laundry
- Laundry in Utility Room
- Dryer
- Washer
Accessible Home Design
- Adaptable For Elevator
Eco-Friendly Details
- Energy-Efficient Windows with Low Emissivity
- Energy-Efficient HVAC
- Energy-Efficient Lighting
- Energy-Efficient Insulation
- Energy-Efficient Thermostat
- Ventilation
Outdoor Features
- Balcony
- Rooftop Deck
Schools
- Poe Elementary School
- Lanier Middle School
- Lamar High School
Utilities
- Forced Air Zoned Heating and Cooling System
- Heating System Uses Gas
- Programmable Thermostat
- Tankless Water Heater
Listing and Financial Details
- Seller Concessions Offered
Community Details
Overview
- Association fees include common areas
- Houston HOA Management Association
- Built by Lovett Homes
- Castle Court Terrace Amd Subdivision
Security
- Controlled Access
- Gated Community
- Fire and Smoke Detector
Map
Home Values in the Area
Average Home Value in this Area
Tax History
| Year | Tax Paid | Tax Assessment Tax Assessment Total Assessment is a certain percentage of the fair market value that is determined by local assessors to be the total taxable value of land and additions on the property. | Land | Improvement |
|---|---|---|---|---|
| 2025 | $15,580 | $798,307 | $120,240 | $678,067 |
| 2024 | $15,580 | $744,626 | $120,240 | $624,386 |
| 2023 | $15,580 | $833,417 | $120,240 | $713,177 |
| 2022 | $15,732 | $714,498 | $120,240 | $594,258 |
| 2021 | $15,517 | $665,785 | $106,880 | $558,905 |
| 2020 | $16,875 | $696,840 | $106,880 | $589,960 |
| 2019 | $17,113 | $676,269 | $106,880 | $569,389 |
| 2018 | $19,418 | $767,383 | $106,880 | $660,503 |
| 2017 | $3,510 | $132,258 | $106,880 | $25,378 |
| 2016 | $2,836 | $106,880 | $106,880 | $0 |
| 2015 | -- | $0 | $0 | $0 |
Property History
| Date | Event | Price | List to Sale | Price per Sq Ft | Prior Sale |
|---|---|---|---|---|---|
| 11/20/2025 11/20/25 | Pending | -- | -- | -- | |
| 11/05/2025 11/05/25 | For Sale | $715,000 | +2.2% | $243 / Sq Ft | |
| 06/30/2023 06/30/23 | Off Market | -- | -- | -- | |
| 05/25/2018 05/25/18 | Sold | -- | -- | -- | View Prior Sale |
| 04/25/2018 04/25/18 | Pending | -- | -- | -- | |
| 03/22/2018 03/22/18 | For Sale | $699,900 | -- | $234 / Sq Ft |
Purchase History
| Date | Type | Sale Price | Title Company |
|---|---|---|---|
| Vendors Lien | -- | None Available |
Mortgage History
| Date | Status | Loan Amount | Loan Type |
|---|---|---|---|
| Open | $559,920 | Adjustable Rate Mortgage/ARM |
Source: Houston Association of REALTORS®
MLS Number: 23099629
APN: 1355250010009
- 1306 Castle Ct Unit A
- 1312 Castle Ct Unit A
- 4509 Mount Vernon St Unit 11
- 4509 Mount Vernon St Unit 7
- 4509 Mount Vernon St Unit 4
- 4509 Mount Vernon St Unit 3
- 4509 Mount Vernon St Unit 9
- 4509 Mount Vernon St Unit 29
- 4509 Mount Vernon St Unit 26
- 4509 Mount Vernon St Unit 8
- 4509 Mount Vernon St Unit 28
- 4509 Mount Vernon St Unit 20
- 4509 Mount Vernon St Unit 23
- 4509 Mount Vernon St Unit 2
- 1403 Bonnie Brae St
- 4442 Yoakum Blvd
- 4504 Yupon St
- 1125 Autrey St
- 1202 Barkdull St
- 1614 Norfolk St Unit C
