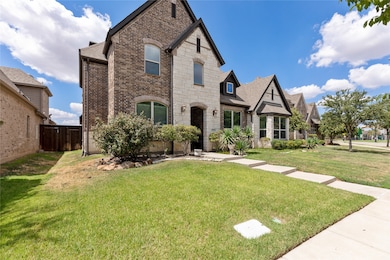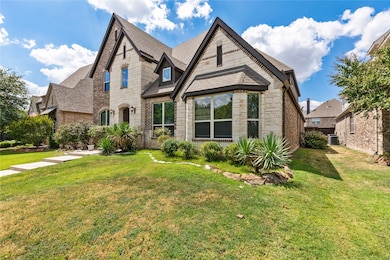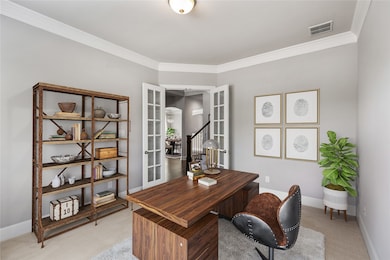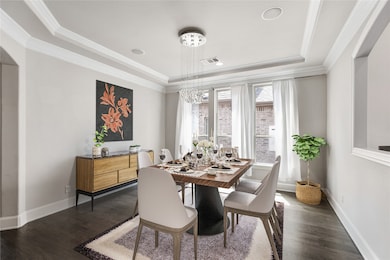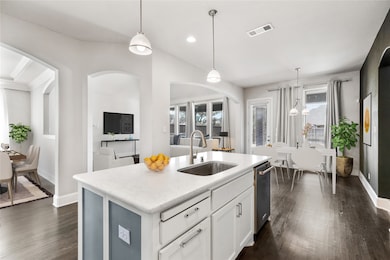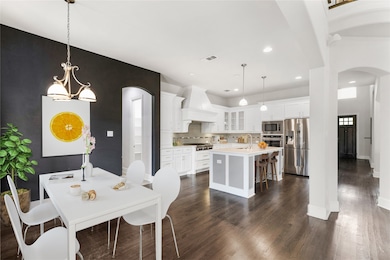1304 Damsel Caitlyn Dr the Colony, TX 75056
Castle Hills NeighborhoodHighlights
- Gated Parking
- Community Lake
- Vaulted Ceiling
- Castle Hills Elementary School Rated A
- Clubhouse
- Traditional Architecture
About This Home
DONT MISS THIS FABULOUS HOME IN CASTLE HILLS! 2 bedrooms PLUS Office downstairs, 3 car garage! Two story entry, hardwood floors, open floorplan concept w eat-in kitchen featuring under cabinet lights, vented hood, ss appl, 6 burner gas cooktop, quartz countertops, pots and pan drawers, glass accent cabinets, open to formal dining & HUGE two-story family room. Primary has vaulted ceilings, sitting area, comfort-height vanities with quartz counters in bath, seamless shower and separate tub. Granite counters in all secondary bathrooms. Three bedrooms plus game room with bar area, and media with 7.1 surround sound upstairs. Large backyard with electric gate, outdoor kitchen, large 28x11 covered porch. Mudroom area is outside of oversized laundry. Garage has epoxy floors. Refrigerator included! Many custom features, Open to short-term lease. The Castle Hills community has 18-hole golf-course, pools, parks, walking trails, and more.
Listing Agent
Briggs Freeman Sotheby's Int’l Brokerage Phone: 972-202-5900 License #0602110 Listed on: 07/13/2025

Home Details
Home Type
- Single Family
Est. Annual Taxes
- $17,533
Year Built
- Built in 2015
Lot Details
- 9,191 Sq Ft Lot
- Gated Home
- Wood Fence
- Landscaped
- Interior Lot
- Lawn
- Back Yard
Parking
- 3 Car Attached Garage
- Alley Access
- Rear-Facing Garage
- Garage Door Opener
- Driveway
- Gated Parking
Home Design
- Traditional Architecture
- Brick Exterior Construction
- Slab Foundation
- Composition Roof
Interior Spaces
- 4,049 Sq Ft Home
- 2-Story Property
- Wet Bar
- Wired For Sound
- Vaulted Ceiling
- Ceiling Fan
- Decorative Lighting
- Wood Burning Fireplace
- Decorative Fireplace
- Fireplace With Gas Starter
- ENERGY STAR Qualified Windows
- Window Treatments
- Mud Room
- Home Security System
Kitchen
- Electric Oven
- Gas Cooktop
- Microwave
- Dishwasher
- Disposal
Flooring
- Wood
- Carpet
- Ceramic Tile
Bedrooms and Bathrooms
- 5 Bedrooms
- 4 Full Bathrooms
Eco-Friendly Details
- Energy-Efficient Appliances
- Energy-Efficient Insulation
- Energy-Efficient Thermostat
Outdoor Features
- Covered Patio or Porch
- Outdoor Grill
- Rain Gutters
Schools
- Castle Hills Elementary School
- Hebron High School
Utilities
- Forced Air Zoned Heating and Cooling System
- Heating System Uses Natural Gas
- Vented Exhaust Fan
- Gas Water Heater
- High Speed Internet
- Cable TV Available
Listing and Financial Details
- Residential Lease
- Property Available on 8/1/25
- Tenant pays for all utilities, insurance
- 12 Month Lease Term
- Legal Lot and Block 10 / E
- Assessor Parcel Number R623220
Community Details
Overview
- Association fees include management, maintenance structure
- Castle Hills HOA
- Castle Hills Ph 7 Sec A Subdivision
- Community Lake
Amenities
- Clubhouse
Recreation
- Community Pool
- Trails
Pet Policy
- Pet Restriction
- Call for details about the types of pets allowed
- Pet Deposit $500
Map
Source: North Texas Real Estate Information Systems (NTREIS)
MLS Number: 20957950
APN: R623220
- 1208 Damsel Caitlyn Dr
- 1902 Vera Cruz Dr
- 2543 Sir Tristram Ln
- 1906 Lavaca Trail
- 1916 Lansdown Dr
- 4232 Phoenix Dr
- 4245-B Swan Forest Dr Unit B
- 4100 Egret Ln
- 1927 Lavaca Trail
- 1848 Branch Trail
- 1840 Branch Trail
- 4233 Swan Forest Dr Unit A
- 4225 Swan Forest Dr Unit C
- 4217 Swan Forest Dr Unit D
- 4105 Cobblestone Dr
- 1825 Amber Ln
- 1827 Amber Ln
- 1837 Amber Ln
- 2005 Clearwater Trail
- 1741 Flowers Dr
- 1208 Damsel Caitlyn Dr
- 1875 Arbor Creek Dr
- 1701 Hebron Pkwy E
- 2533 Merlin Dr
- 2541 Sir Tristram Ln
- 4232 Phoenix Dr
- 1628 Falconet Ct
- 1920 Arbor Creek Dr
- 4225 Swan Forest Dr Unit F
- 1929 Pinecrest Dr
- 1809 Branch Trail
- 1108 Queen Guinevere Dr
- 4600 N Josey Ln
- 2018 Falcon Ridge Dr
- 2030 Lansdown Dr
- 1823 Dew Valley Dr
- 2015 Silverway Ln
- 2017 Oakbluff Dr
- 4747 N Josey Ln
- 2031 Crestside Dr

