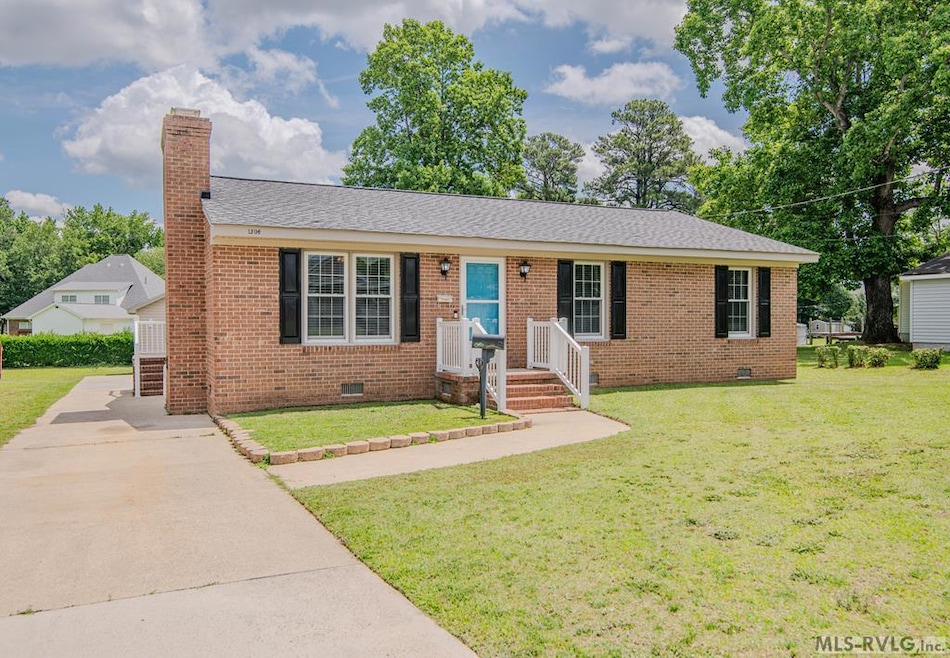
1304 E 9th St Roanoke Rapids, NC 27870
Highlights
- Ranch Style House
- Neighborhood Views
- 2 Car Detached Garage
- No HOA
- Central Air
- Storage Shed
About This Home
As of July 2025Looking for a move-in ready 3-bedroom, 2-bath home within walking distance to Manning Elementary School? THIS IS THE ONE! Tastefully updated and meticulously maintained by the owner, this home is sure to impress. Entering the home you're welcomed by a spacious living room featuring a cozy gas-burning fireplace. The updated kitchen offers generous counter space and a dedicated dining area, perfect for everyday meals or entertaining guests. Down the hall, you'll find two secondary bedrooms, a full hall bath, and a private master suite at the end. The exterior has seen major updates in recent years, including vinyl-clad windows, architectural shingles, and HVAC system—all within the last 10 years. The cherry on top? A wired and insulated 24x24 detached garage and a 12x16 storage building, offering great storage and workspace! This home is an absolute must see!
Last Agent to Sell the Property
Coldwell Banker Advantage-Littleton Brokerage Phone: 2525862470 License #311770 Listed on: 06/10/2025

Home Details
Home Type
- Single Family
Est. Annual Taxes
- $23
Year Built
- Built in 1983
Home Design
- Ranch Style House
- Brick Exterior Construction
- Dimensional Roof
Interior Spaces
- 1,295 Sq Ft Home
- Living Room with Fireplace
- Neighborhood Views
- Crawl Space
- Fire and Smoke Detector
- Washer and Dryer Hookup
Kitchen
- Electric Oven or Range
- Microwave
- Dishwasher
Bedrooms and Bathrooms
- 3 Bedrooms
- 2 Full Bathrooms
Parking
- 2 Car Detached Garage
- Driveway
Schools
- Manning Elementary School
- Chaloner Middle School
- Roanoke Rapids High School
Utilities
- Central Air
- Heat Pump System
Additional Features
- Storage Shed
- 8,999 Sq Ft Lot
Community Details
- No Home Owners Association
- .Non Subdivision
Listing and Financial Details
- Assessor Parcel Number 0910048
Ownership History
Purchase Details
Home Financials for this Owner
Home Financials are based on the most recent Mortgage that was taken out on this home.Purchase Details
Home Financials for this Owner
Home Financials are based on the most recent Mortgage that was taken out on this home.Purchase Details
Home Financials for this Owner
Home Financials are based on the most recent Mortgage that was taken out on this home.Similar Homes in Roanoke Rapids, NC
Home Values in the Area
Average Home Value in this Area
Purchase History
| Date | Type | Sale Price | Title Company |
|---|---|---|---|
| Warranty Deed | $209,000 | None Listed On Document | |
| Interfamily Deed Transfer | -- | None Available | |
| Warranty Deed | $93,000 | None Available |
Mortgage History
| Date | Status | Loan Amount | Loan Type |
|---|---|---|---|
| Open | $15,000 | No Value Available | |
| Open | $205,214 | FHA | |
| Previous Owner | $109,901 | New Conventional | |
| Previous Owner | $93,000 | New Conventional |
Property History
| Date | Event | Price | Change | Sq Ft Price |
|---|---|---|---|---|
| 07/23/2025 07/23/25 | Sold | $209,000 | 0.0% | $161 / Sq Ft |
| 06/11/2025 06/11/25 | Pending | -- | -- | -- |
| 06/10/2025 06/10/25 | For Sale | $209,000 | -- | $161 / Sq Ft |
Tax History Compared to Growth
Tax History
| Year | Tax Paid | Tax Assessment Tax Assessment Total Assessment is a certain percentage of the fair market value that is determined by local assessors to be the total taxable value of land and additions on the property. | Land | Improvement |
|---|---|---|---|---|
| 2024 | $23 | $129,100 | $20,700 | $108,400 |
| 2023 | $1,963 | $101,800 | $20,700 | $81,100 |
| 2022 | $1,979 | $101,800 | $20,700 | $81,100 |
| 2021 | $1,913 | $101,800 | $20,700 | $81,100 |
| 2020 | $1,918 | $101,800 | $20,700 | $81,100 |
| 2019 | $1,838 | $95,700 | $15,200 | $80,500 |
| 2018 | $1,797 | $95,700 | $15,200 | $80,500 |
| 2017 | $1,793 | $95,700 | $15,200 | $80,500 |
| 2016 | $1,849 | $95,700 | $15,200 | $80,500 |
| 2015 | $1,763 | $95,700 | $15,200 | $80,500 |
| 2014 | $1,914 | $110,150 | $17,490 | $92,660 |
Agents Affiliated with this Home
-

Seller's Agent in 2025
Justin Sandeford
Coldwell Banker Advantage-Littleton
(252) 308-5411
47 Total Sales
-
A
Buyer's Agent in 2025
Amy Hargrave
Wilkie Real Estate
(252) 532-1268
59 Total Sales
Map
Source: Roanoke Valley Lake Gaston Board of REALTORS®
MLS Number: 139592
APN: 09-10048
- LOT 14 Stoney Brook Dr
- 1401 Pruden St
- 792 Rivers Edge Pkwy
- 0 Chestnut St
- 785 Rivers Edge Pkwy
- 1111 E 7th St
- 783 Rivers Edge Pkwy
- 786 Rivers Edge Pkwy
- 784 Rivers Edge Pkwy
- 779 Rivers Edge Pkwy
- 782 Rivers Edge Pkwy
- 780 Rivers Edge Pkwy
- 778 Rivers Edge Pkwy
- 113 Briarcliff Cir
- 769 Rivers Edge Pkwy
- 812 E 11th St
- 1100 E 7th St
- 774 Rivers Edge Pkwy
- 772 Rivers Edge Pkwy
- 0 Virginia Ave






