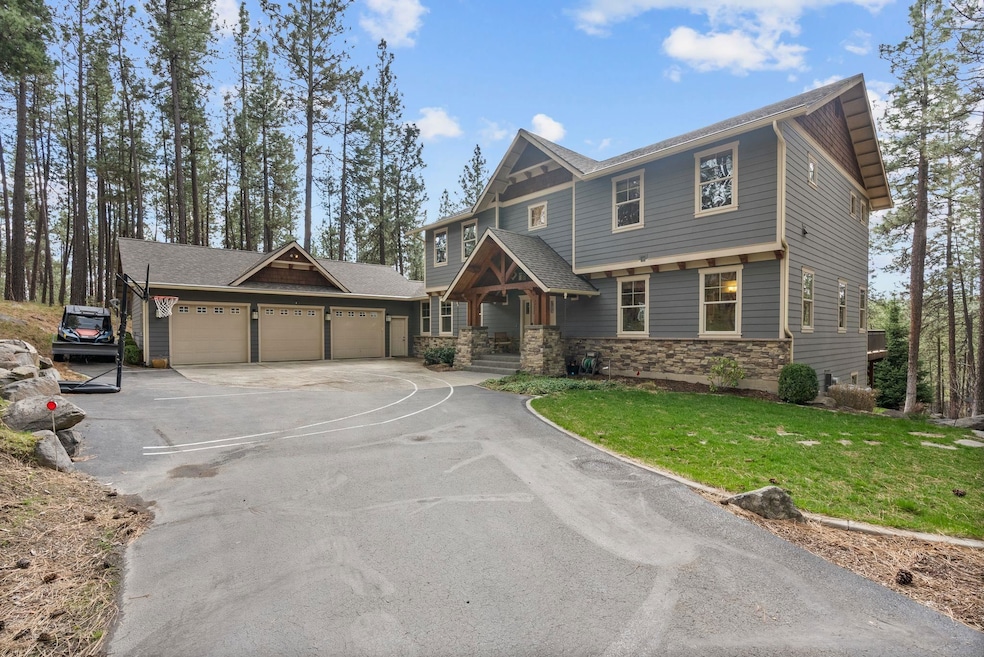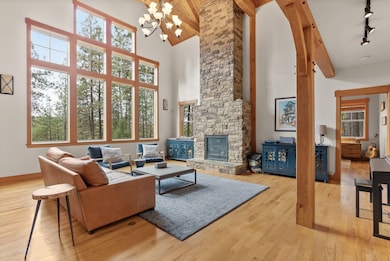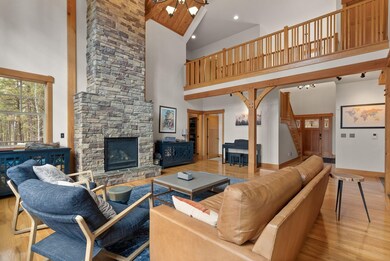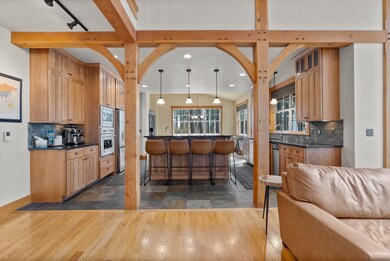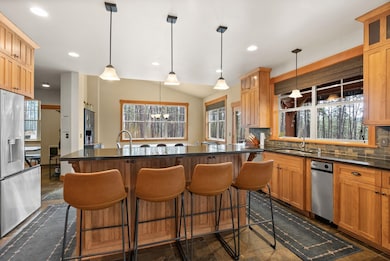
1304 E Hangman Ln Spokane, WA 99224
Highlights
- Craftsman Architecture
- Wood Flooring
- Workshop
- Mountain View
- 2 Fireplaces
- Solid Surface Countertops
About This Home
As of June 2025Welcome to The Hideaway Among the Trees—a 10-acre gated retreat, tucked off the backside of the South Hill off Hatch Road, with easy access to Luna, shops, Manito Golf & Country Club, and downtown Spokane. This custom Craftsman offers stunning views, paved access, and high-speed internet. The great room features a floor-to-ceiling stone fireplace and timber frame accents, while the chef’s kitchen boasts hickory cabinets, granite counters, high-end appliances, and a spacious island. The main-floor primary suite includes a spa-like bath with heated floors. The walkout basement with a full kitchen is ideal for guests, a mother-in-law setup, an au pair, or extra living space. Outside, enjoy the expansive deck, garden, and tranquil setting. The showroom-style garage renovation—featuring a Hot Dawg heater, hexagrid LED lighting, Proslat Slatwall storage, and Swisstrax flooring—is a dream for car enthusiasts and gym lovers alike. Schedule your showing today!
Last Agent to Sell the Property
eXp Realty, LLC License #123585 Listed on: 04/09/2025

Home Details
Home Type
- Single Family
Est. Annual Taxes
- $11,757
Year Built
- Built in 2007
Lot Details
- 10 Acre Lot
- Property fronts a private road
- Property fronts an easement
HOA Fees
- $125 Monthly HOA Fees
Parking
- 3 Car Attached Garage
- Workshop in Garage
- Garage Door Opener
- Off-Site Parking
Property Views
- Mountain
- Territorial
Home Design
- Craftsman Architecture
- Brick or Stone Veneer
Interior Spaces
- 5,480 Sq Ft Home
- 2-Story Property
- 2 Fireplaces
- Wood Flooring
Kitchen
- Gas Range
- Microwave
- Dishwasher
- Solid Surface Countertops
- Trash Compactor
- Disposal
Bedrooms and Bathrooms
- 7 Bedrooms
- 5 Bathrooms
Basement
- Basement Fills Entire Space Under The House
- Workshop
- Basement with some natural light
Schools
- Liberty Middle School
- Liberty High School
Utilities
- Forced Air Heating and Cooling System
- Heat Pump System
- High Speed Internet
Community Details
- Hangman Lane Subdivision
Listing and Financial Details
- Assessor Parcel Number 34084.9092
Ownership History
Purchase Details
Home Financials for this Owner
Home Financials are based on the most recent Mortgage that was taken out on this home.Purchase Details
Home Financials for this Owner
Home Financials are based on the most recent Mortgage that was taken out on this home.Purchase Details
Home Financials for this Owner
Home Financials are based on the most recent Mortgage that was taken out on this home.Purchase Details
Similar Homes in Spokane, WA
Home Values in the Area
Average Home Value in this Area
Purchase History
| Date | Type | Sale Price | Title Company |
|---|---|---|---|
| Warranty Deed | $1,600,000 | None Listed On Document | |
| Warranty Deed | $1,035,000 | First American Title Ins Co | |
| Warranty Deed | $249,500 | Transnation Title Ins Co | |
| Warranty Deed | $104,950 | Transnation Title |
Mortgage History
| Date | Status | Loan Amount | Loan Type |
|---|---|---|---|
| Open | $1,500,000 | New Conventional | |
| Previous Owner | $1,249,500 | New Conventional | |
| Previous Owner | $932,000 | New Conventional | |
| Previous Owner | $936,000 | New Conventional | |
| Previous Owner | $936,000 | New Conventional | |
| Previous Owner | $931,500 | Adjustable Rate Mortgage/ARM | |
| Previous Owner | $640,000 | New Conventional | |
| Previous Owner | $700,000 | New Conventional | |
| Previous Owner | $132,885 | Credit Line Revolving | |
| Previous Owner | $831,250 | Purchase Money Mortgage |
Property History
| Date | Event | Price | Change | Sq Ft Price |
|---|---|---|---|---|
| 06/12/2025 06/12/25 | Sold | $1,600,000 | -5.3% | $292 / Sq Ft |
| 04/29/2025 04/29/25 | Pending | -- | -- | -- |
| 04/09/2025 04/09/25 | For Sale | $1,690,000 | +63.3% | $308 / Sq Ft |
| 06/13/2019 06/13/19 | Sold | $1,035,000 | -5.9% | $189 / Sq Ft |
| 04/25/2019 04/25/19 | Pending | -- | -- | -- |
| 03/26/2019 03/26/19 | For Sale | $1,100,000 | -- | $201 / Sq Ft |
Tax History Compared to Growth
Tax History
| Year | Tax Paid | Tax Assessment Tax Assessment Total Assessment is a certain percentage of the fair market value that is determined by local assessors to be the total taxable value of land and additions on the property. | Land | Improvement |
|---|---|---|---|---|
| 2024 | $11,757 | $1,312,800 | $275,500 | $1,037,300 |
| 2023 | $11,951 | $1,366,400 | $228,000 | $1,138,400 |
| 2022 | $12,047 | $1,366,400 | $228,000 | $1,138,400 |
| 2021 | $10,990 | $992,400 | $228,000 | $764,400 |
| 2020 | $9,048 | $775,000 | $223,200 | $551,800 |
| 2019 | $7,882 | $705,600 | $211,800 | $493,800 |
| 2018 | $9,345 | $717,600 | $200,000 | $517,600 |
| 2017 | $8,642 | $678,600 | $200,000 | $478,600 |
| 2016 | $7,516 | $636,100 | $200,000 | $436,100 |
| 2015 | $7,867 | $658,600 | $222,500 | $436,100 |
| 2014 | -- | $658,600 | $222,500 | $436,100 |
| 2013 | -- | $0 | $0 | $0 |
Agents Affiliated with this Home
-
Desiree Renshaw

Seller's Agent in 2025
Desiree Renshaw
eXp Realty, LLC
(208) 447-8140
152 Total Sales
-
Jessica LaCroix

Buyer's Agent in 2025
Jessica LaCroix
CENTURY 21 Beutler & Associates
(717) 329-9055
4 Total Sales
-
Lisa Thome
L
Seller's Agent in 2019
Lisa Thome
John L Scott, Inc.
(509) 389-2800
205 Total Sales
Map
Source: Spokane Association of REALTORS®
MLS Number: 202514692
APN: 34084.9092
- 1122 E Hangman Ln
- 7911 S Hangman Valley Rd
- 6711 S Highland Park Dr
- 714 E Edenderry Ct
- 1714 E South Ridge Dr
- 1621 E 65th Ave
- 6412 S Verona Ln
- 1815 E 64th Ave
- 7218 S Moran View St
- 7103 S Shelby Ridge St
- 5922 S Helena St
- 1306 E Blackwood Ln
- 6702 S Meadow St
- 6730 S Moran View St
- 7199 S Boulder Ridge Dr
- 7205 S Boulder Ridge Dr
- 6709 S Moran View St
- 6706 S Moran View St
- 7210 S Boulder Ridge Dr
- 7196 S Boulder Ridge Dr
