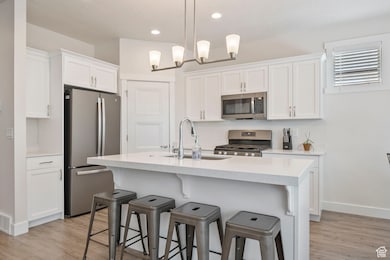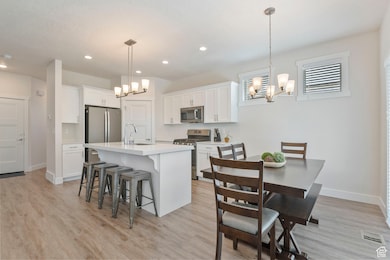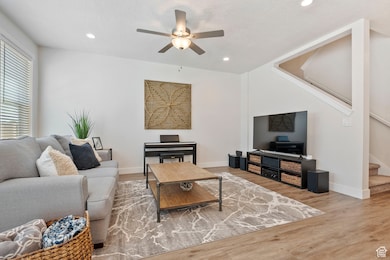1304 E Weyburn Ln Unit 10 Holladay, UT 84117
Estimated payment $3,789/month
Highlights
- Private Lot
- Wood Flooring
- 2 Car Attached Garage
- Valley View
- Great Room
- Double Pane Windows
About This Home
Welcome to this stunning 2022 built home nestled in the heart of Holladay. This breathtaking residence boasts 2,408 square feet of luxurious living space featuring three spacious bedrooms and 2.5 exquisite bathrooms. As you step into the home, you are greeted by its open layout, which seamlessly blends living, dining, and kitchen spaces, offering a perfect environment for entertaining and comfortable living. The remarkable interior is adorned with beautiful finishes, showcasing the home's unique blend of style and elegance. The kitchen is a culinary enthusiast's dream, with ample counter space, and an inviting feel. The living room is a perfect gathering spot, radiating warmth and comfort. The spacious bedrooms offer a serene retreat, while the spa-like bathrooms provide a tranquil space to unwind. The property also offers a two-car garage, providing ample space for your vehicles and storage needs. One of the most exciting features of this property is its unfinished basement. This space offers room to grow and can be transformed according to your needs, be it a home theater, a gym, or an additional living suite. Built in 2022, this home combines modern design with timeless charm. Located in Holladay, you will be close to all local amenities while enjoying the tranquility of a peaceful neighborhood. Don't miss your chance to own this stunning piece of real estate. Schedule your private tour today! Square footage figures are provided as a courtesy estimate only. Buyer is advised to obtain an independent measurement.
Townhouse Details
Home Type
- Townhome
Est. Annual Taxes
- $3,592
Year Built
- Built in 2022
Lot Details
- 1,307 Sq Ft Lot
- Property is Fully Fenced
- Landscaped
HOA Fees
- $226 Monthly HOA Fees
Parking
- 2 Car Attached Garage
Home Design
- Asphalt Roof
- Cement Siding
- Stone Siding
- Low Volatile Organic Compounds (VOC) Products or Finishes
- Stucco
Interior Spaces
- 2,408 Sq Ft Home
- 3-Story Property
- Double Pane Windows
- Blinds
- Sliding Doors
- Entrance Foyer
- Great Room
- Valley Views
- Basement Fills Entire Space Under The House
Kitchen
- Gas Oven
- Gas Range
- Free-Standing Range
- Microwave
- Synthetic Countertops
- Disposal
Flooring
- Wood
- Carpet
- Tile
Bedrooms and Bathrooms
- 3 Bedrooms
- Primary bedroom located on second floor
- Walk-In Closet
- Bathtub With Separate Shower Stall
Schools
- Spring Lane Elementary School
- Bonneville Middle School
- Cottonwood High School
Utilities
- Forced Air Heating and Cooling System
- Natural Gas Connected
Additional Features
- Sprinkler System
- Exterior Lighting
Listing and Financial Details
- Exclusions: Dryer, Washer
- Assessor Parcel Number 22-08-428-040
Community Details
Overview
- Association fees include ground maintenance, trash, water
- Johnny Murdock Association
- Weyburn Pointe Subdivision
- Maintained Community
Recreation
- Snow Removal
Pet Policy
- Pets Allowed
Map
Home Values in the Area
Average Home Value in this Area
Tax History
| Year | Tax Paid | Tax Assessment Tax Assessment Total Assessment is a certain percentage of the fair market value that is determined by local assessors to be the total taxable value of land and additions on the property. | Land | Improvement |
|---|---|---|---|---|
| 2025 | $3,593 | $670,900 | $50,100 | $620,800 |
| 2024 | $3,593 | $650,300 | $48,500 | $601,800 |
| 2023 | $3,593 | $624,500 | $37,600 | $586,900 |
| 2022 | $2,767 | $490,400 | $36,900 | $453,500 |
| 2021 | $578 | $48,900 | $48,900 | $0 |
Property History
| Date | Event | Price | List to Sale | Price per Sq Ft |
|---|---|---|---|---|
| 12/23/2025 12/23/25 | Pending | -- | -- | -- |
| 12/22/2025 12/22/25 | For Sale | $615,000 | 0.0% | $255 / Sq Ft |
| 12/20/2025 12/20/25 | Off Market | -- | -- | -- |
| 11/29/2025 11/29/25 | Price Changed | $615,000 | -2.4% | $255 / Sq Ft |
| 10/31/2025 10/31/25 | Price Changed | $630,000 | -3.1% | $262 / Sq Ft |
| 09/16/2025 09/16/25 | Price Changed | $650,000 | -2.3% | $270 / Sq Ft |
| 08/18/2025 08/18/25 | Price Changed | $665,000 | -1.5% | $276 / Sq Ft |
| 06/24/2025 06/24/25 | For Sale | $675,000 | -- | $280 / Sq Ft |
Purchase History
| Date | Type | Sale Price | Title Company |
|---|---|---|---|
| Warranty Deed | -- | Sutherland Title Company |
Source: UtahRealEstate.com
MLS Number: 2094241
APN: 22-08-428-040-0000
- 5058 S Moray Ct
- 1235 E Wolf Hollow Ln Unit 101
- 5071 S Escondido St
- 4967 S 1140 E Unit A029
- 1420 E Spring Ln
- 1187 E Del Rio St Unit E003
- 1181 E Del Rio St
- 1242 E El Sendero Cir
- 5092 S El Sendero Cir E
- 5028 S Del Rio St
- 1504 E Spring Ln
- 4953 S Eastridge Ln Unit 143
- 1578 E 4945 S
- 1583 Meadowmoor Rd
- 5224 Spring Gate Dr
- 1610 E Moor Dale Ln
- 1107 E Brigadoon Ct
- 5088 S Gurene Dr
- 1681 E 4945 S
- 1475 E Lakewood Dr







