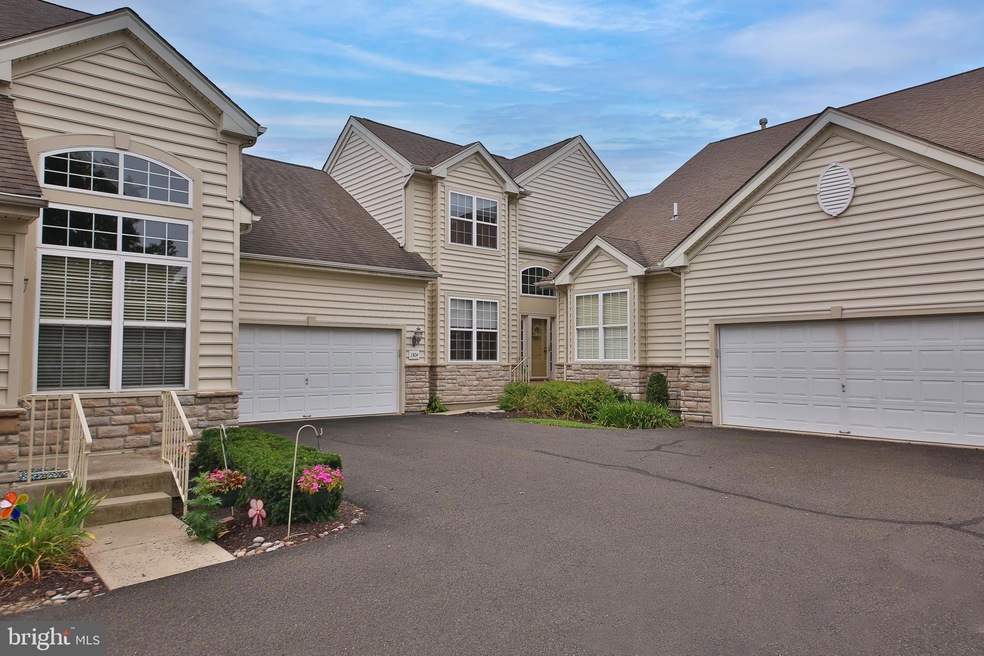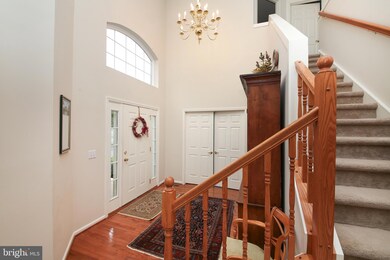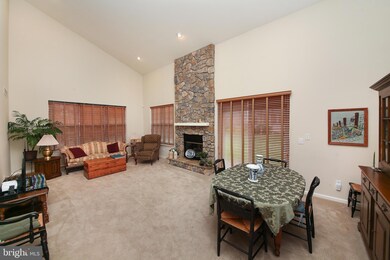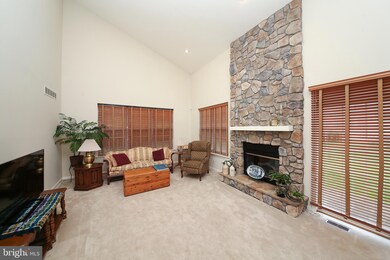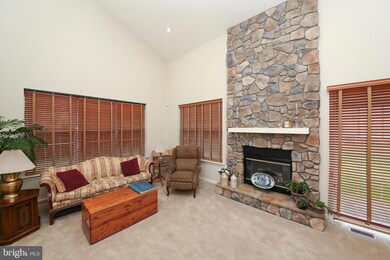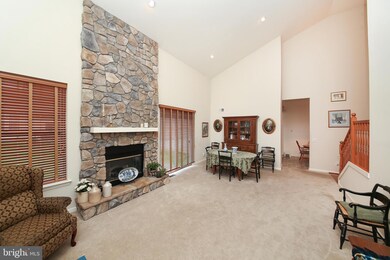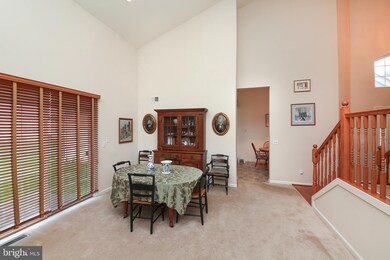
1304 James Ct Warrington, PA 18976
Warrington NeighborhoodEstimated Value: $538,000 - $564,000
Highlights
- Fitness Center
- Carriage House
- Vaulted Ceiling
- Senior Living
- Clubhouse
- Wood Flooring
About This Home
As of October 2023Well maintained FAIRFAX model with three bedrooms, three full bathrooms, full basement, two car garage, home office and loft located in highly sought-after 55+ community of Lamplighter Village! As you enter the home you will be greeted by the welcoming two story foyer with arched window, beautiful oak hardwood floors and turned staircase. The home office is located to the left through the double doors. To the right is the massive Great Room. You'll be captivated by the 18 foot high ceiling creating an open and airy ambiance with plenty of natural light from the two walls of windows. There is a formal dining area and floor to ceiling stone gas fireplace that will provide warmth and a cozy atmosphere during the upcoming colder months. There is also a door to the private rear yard allowing for easy outdoor entertaining, relaxation or convenient access to neighborhood walking trail. The kitchen boasts white wood cabinets, loads of counter space, gas cooktop, JennAir oven and microwave, dishwasher, recessed lighting, stainless steel refrigerator and separate breakfast room. Prepare to be impressed by the HUGE (21 x 15) 1st floor master bedroom with separate sitting area, walk in closet and ensuite bathroom. Another bedroom, full bathroom and laundry room complete the main level. Upstairs you will find the 3rd bedroom, another full bathroom and the large loft area with storage shelves, recessed lighting and a ceiling fan. Blackout shades are installed in all three bedrooms. The unfinished basement provides tons of storage space as well as a great place to play for the little ones that may be visiting. This home offers the convenience of one floor living with plenty of extra space for out of town guests that may come to visit. The home also has the added bonus of a two-car garage with parking for 2 cars in the driveway and a sprinkler system. The community clubhouse is a hub of activity, offering a game room, fitness center and meeting rooms for socializing with neighbors and friends. Enjoy the walking trails throughout the community, perfect for staying active and enjoying nature. Monthly condo fees include common area maintenance, landscaping, lawn care, snow removal and trash removal, ensuring a hassle-free lifestyle. Experience the joy of convenient one-floor living in this active adult community, where all your needs are met in a welcoming and vibrant environment. Don't miss your opportunity to tour this beautiful home before it’s gone.
Townhouse Details
Home Type
- Townhome
Est. Annual Taxes
- $6,932
Year Built
- Built in 2004
Lot Details
- 2,265
HOA Fees
- $350 Monthly HOA Fees
Parking
- 2 Car Attached Garage
- 2 Driveway Spaces
- Front Facing Garage
- Garage Door Opener
Home Design
- Carriage House
- Poured Concrete
- Frame Construction
- Concrete Perimeter Foundation
Interior Spaces
- 2,295 Sq Ft Home
- Property has 2 Levels
- Vaulted Ceiling
- Ceiling Fan
- Recessed Lighting
- Stone Fireplace
- Fireplace Mantel
- Gas Fireplace
- Window Treatments
- Entrance Foyer
- Great Room
- Dining Room
- Den
- Loft
- Unfinished Basement
Kitchen
- Breakfast Room
- Eat-In Kitchen
- Oven
- Cooktop
- Microwave
- Dishwasher
Flooring
- Wood
- Carpet
- Ceramic Tile
- Vinyl
Bedrooms and Bathrooms
- Walk-In Closet
Laundry
- Laundry Room
- Laundry on main level
Home Security
Utilities
- Forced Air Heating and Cooling System
- Natural Gas Water Heater
Additional Features
- Patio
- Property is in very good condition
Listing and Financial Details
- Assessor Parcel Number 50-012-018-110
Community Details
Overview
- Senior Living
- $1,400 Capital Contribution Fee
- Association fees include common area maintenance, health club, lawn maintenance, snow removal, trash
- Senior Community | Residents must be 55 or older
- Lamplighter Village Subdivision, Fairfax Floorplan
- Property Manager
Amenities
- Clubhouse
- Game Room
- Community Dining Room
Recreation
- Fitness Center
- Jogging Path
Pet Policy
- No Pets Allowed
Security
- Fire Sprinkler System
Ownership History
Purchase Details
Home Financials for this Owner
Home Financials are based on the most recent Mortgage that was taken out on this home.Purchase Details
Home Financials for this Owner
Home Financials are based on the most recent Mortgage that was taken out on this home.Similar Homes in the area
Home Values in the Area
Average Home Value in this Area
Purchase History
| Date | Buyer | Sale Price | Title Company |
|---|---|---|---|
| Pellegrino Christine | $524,900 | Keystone Title Services | |
| Sautter David J | $316,200 | -- |
Mortgage History
| Date | Status | Borrower | Loan Amount |
|---|---|---|---|
| Previous Owner | Sautter Nancy Lindell | $32,500 | |
| Previous Owner | Sautter David J | $125,000 |
Property History
| Date | Event | Price | Change | Sq Ft Price |
|---|---|---|---|---|
| 10/24/2023 10/24/23 | Sold | $524,900 | 0.0% | $229 / Sq Ft |
| 09/13/2023 09/13/23 | Pending | -- | -- | -- |
| 09/11/2023 09/11/23 | For Sale | $524,900 | 0.0% | $229 / Sq Ft |
| 09/10/2023 09/10/23 | Pending | -- | -- | -- |
| 09/06/2023 09/06/23 | For Sale | $524,900 | -- | $229 / Sq Ft |
Tax History Compared to Growth
Tax History
| Year | Tax Paid | Tax Assessment Tax Assessment Total Assessment is a certain percentage of the fair market value that is determined by local assessors to be the total taxable value of land and additions on the property. | Land | Improvement |
|---|---|---|---|---|
| 2024 | $7,487 | $40,560 | $0 | $40,560 |
| 2023 | $6,932 | $40,560 | $0 | $40,560 |
| 2022 | $6,795 | $40,560 | $0 | $40,560 |
| 2021 | $6,720 | $40,560 | $0 | $40,560 |
| 2020 | $6,720 | $40,560 | $0 | $40,560 |
| 2019 | $6,679 | $40,560 | $0 | $40,560 |
| 2018 | $6,605 | $40,560 | $0 | $40,560 |
| 2017 | $6,516 | $40,560 | $0 | $40,560 |
| 2016 | $6,495 | $40,560 | $0 | $40,560 |
| 2015 | -- | $40,560 | $0 | $40,560 |
| 2014 | -- | $40,560 | $0 | $40,560 |
Agents Affiliated with this Home
-
Timothy Lugara

Seller's Agent in 2023
Timothy Lugara
RE/MAX
(215) 917-8673
3 in this area
83 Total Sales
-
Kevin Keenan

Buyer's Agent in 2023
Kevin Keenan
Coldwell Banker Realty
(267) 320-2776
1 in this area
7 Total Sales
Map
Source: Bright MLS
MLS Number: PABU2056744
APN: 50-012-018-110
- 1607 Highgrove Ct Unit 127
- 528 Fullerton Farm Ct
- 501 Fullerton Farm Ct Lot #30
- 515 McNaney Farm Dr #8
- 511 McNaney Farm Dr Lot #6
- 513 McNaney Farm Dr Lot #7
- 506 McNaney Farm Dr Lot # 27
- 502 McNaney Farm Dr Lot #25
- 145 S Founders Ct
- 153 S Founders Ct
- 279 Folly Rd
- 731 Russells Way
- 2710 Harvard Dr
- 651 N Settlers Cir
- 3146 Wier Dr E Unit 50
- 837 Purple Martin Ct Unit 215
- 858 Elbow Ln
- 600 Conrad Dr
- 847 Sherrick Ct
- 3174 Wier Dr E Unit E
- 1304 James Ct
- 1305 James Ct Unit 111
- 1303 James Ct Unit 109
- 1302 James Ct Unit 108
- 1302 James Ct
- 1502 Inverness Ct Unit 113
- 1301 James Ct Unit 107
- 1501 Inverness Ct Unit 112
- 1503 Inverness Ct Unit 114
- 3007 Delmonico St
- 3009 Delmonico St
- 1401 Kingsberry Ct
- 1209 London Ct Unit 106
- 1402 Kingsberry Ct
- 1402 Kingsberry Ct Unit 94
- 1404 Kingsberry Ct Unit 96
- 1405 Kingsberry Ct Unit 97
- 1504 Inverness Ct Unit 115
- 3005 Delmonico St
- 909 Upton Way Unit 92
