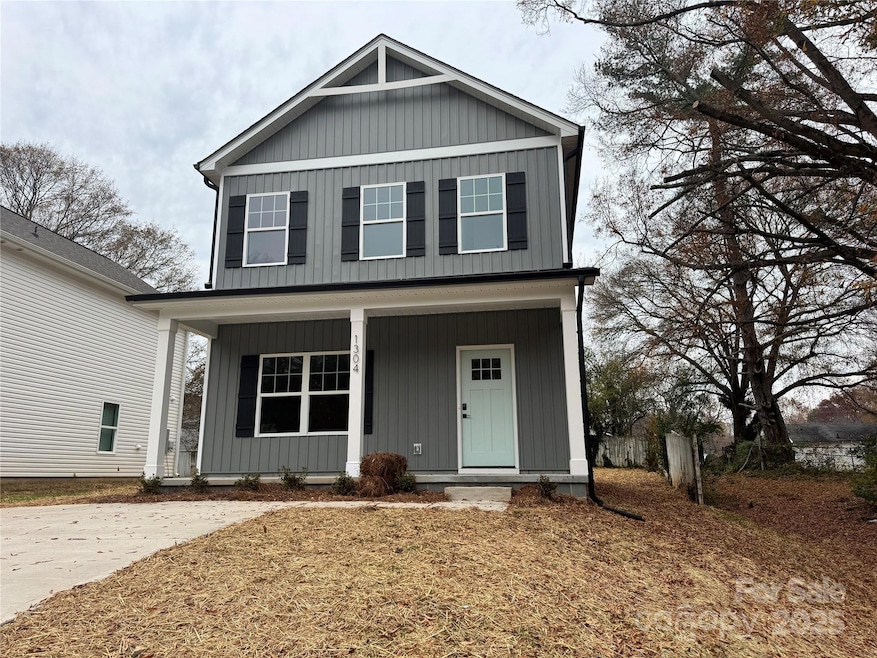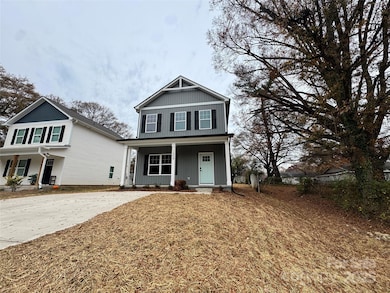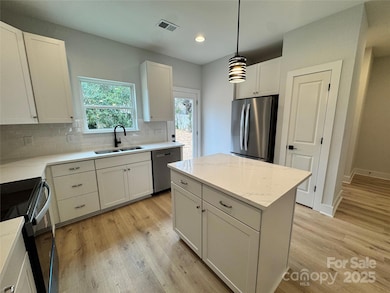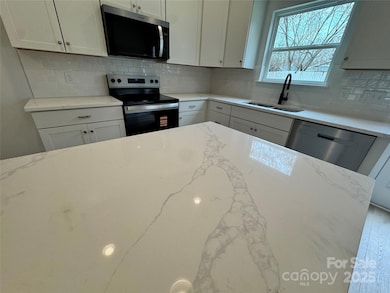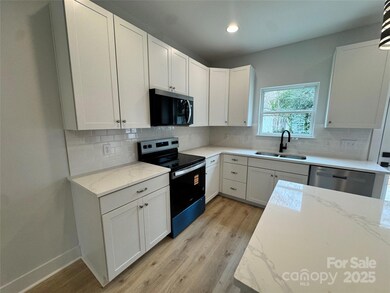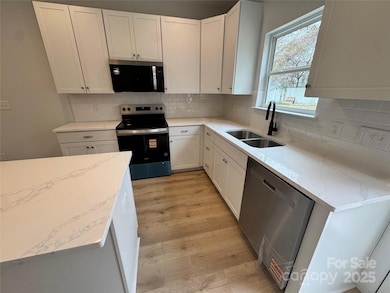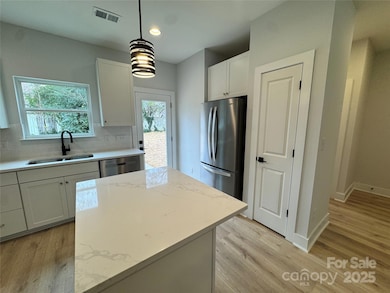1304 Jay Ave Gastonia, NC 28052
Estimated payment $1,384/month
Highlights
- New Construction
- No HOA
- Laundry Room
- Open Floorplan
- Walk-In Closet
- Kitchen Island
About This Home
Brand New Construction 3 bedrooms /2.5 Baths Home - comes with High-End Stainless Steel Appliances, French-Door Fridge, 9 Foot Ceilings, Marble Countertops, Subway Backsplash. 42" tall Kitchen Cabinets which are Shaker Style with soft close as well as vanities in baths (w/Marble tops also). Luxury Vinyl Planks throughout home -- Carpet in Bedrooms -- Ceramic wall tile in bathrooms (No Fiberglass Showers in this house) and premium finishes throughout. WON'T LAST! - BEST NEW CONSTRUCTION HOME ON THE MARKET - SS APPLIANCES - FRIDGE/DISHWASHER/RANGE/MICROHOOD - ARE INCLUDED
Listing Agent
Realtynex Brokerage Email: rodney@realtynex.com License #266984 Listed on: 11/21/2025
Home Details
Home Type
- Single Family
Est. Annual Taxes
- $134
Year Built
- Built in 2025 | New Construction
Lot Details
- Property is zoned RS-8
Home Design
- Brick Exterior Construction
- Slab Foundation
- Architectural Shingle Roof
- Wood Siding
- Vinyl Siding
Interior Spaces
- 2-Story Property
- Open Floorplan
- Ceiling Fan
- Laundry Room
Kitchen
- Electric Range
- Microwave
- Plumbed For Ice Maker
- Dishwasher
- Kitchen Island
Flooring
- Carpet
- Vinyl
Bedrooms and Bathrooms
- 3 Bedrooms
- Walk-In Closet
Parking
- Driveway
- 2 Open Parking Spaces
Utilities
- Heat Pump System
- Electric Water Heater
Community Details
- No Home Owners Association
Listing and Financial Details
- Assessor Parcel Number 312034
Map
Home Values in the Area
Average Home Value in this Area
Tax History
| Year | Tax Paid | Tax Assessment Tax Assessment Total Assessment is a certain percentage of the fair market value that is determined by local assessors to be the total taxable value of land and additions on the property. | Land | Improvement |
|---|---|---|---|---|
| 2025 | $134 | $12,500 | $12,500 | $0 |
| 2024 | -- | $12,500 | $12,500 | $0 |
Property History
| Date | Event | Price | List to Sale | Price per Sq Ft |
|---|---|---|---|---|
| 11/21/2025 11/21/25 | For Sale | $259,900 | -- | $186 / Sq Ft |
Purchase History
| Date | Type | Sale Price | Title Company |
|---|---|---|---|
| Warranty Deed | $55,000 | None Listed On Document |
Mortgage History
| Date | Status | Loan Amount | Loan Type |
|---|---|---|---|
| Open | $185,000 | Construction |
Source: Canopy MLS (Canopy Realtor® Association)
MLS Number: 4324719
APN: 312034
- 412 N Scruggs St
- 406 N Boyd St
- 1406 W Walnut Ave
- 1208 W Walnut Ave
- 1205 W Mauney Ave
- 1426 Beechwood Dr
- 0 Linwood Rd
- 401 N Myrtle St
- 506 N Scruggs St
- 606 N Vance St
- 1514 W Walnut Ave
- 1432 W May Ave
- 1027 Holland Ave
- 1341 Essex Ave
- 1210 Ware Ave
- 1213 Essex Ave
- 714 Apple Blossom Cir
- 403 N Ransom St
- 509 N Ransom St
- 104 S Ransom St
- 409 N Vance St
- 1209 Gaston Ave
- 607 N Scruggs St
- 1027 Little Ave Unit D
- 501 N Ransom St Unit C
- 300 S Firestone St
- 906 W Walnut Ave
- 1028 New Beginnings Ave Unit C
- 1707 Parkdale Ave
- 1004 W 5th Ave
- 612 W Main Ave Unit B05
- 603 Linwood Rd
- 1124 Clouse St
- 808 N Pryor St
- 609 W Davidson Ave Unit C
- 1408 Logan Patrick Ct
- 517 W 6th Ave
- 1902 W 5th Ave Unit B
- 402 S Chester St
- 409 W 6th Ave
