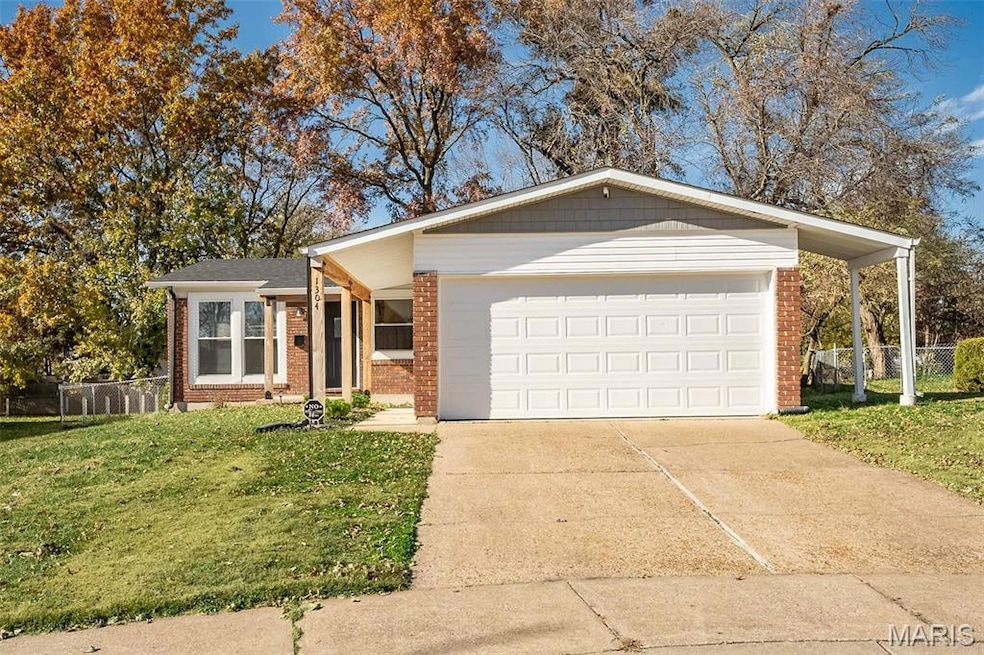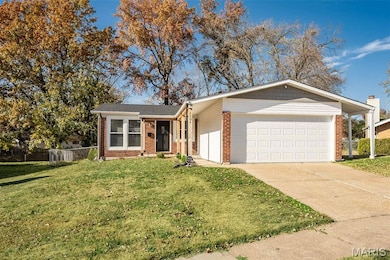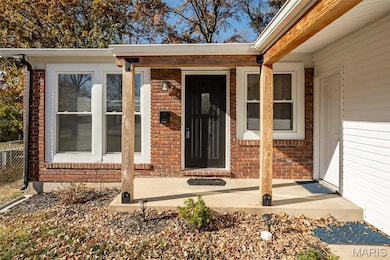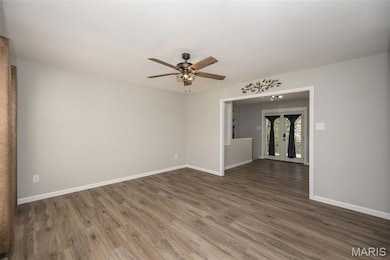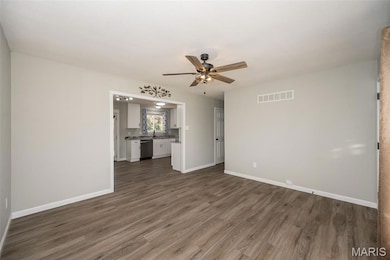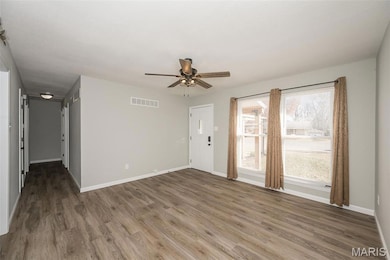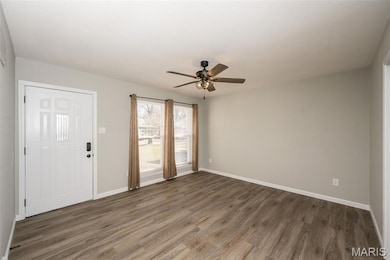1304 Kew Gardens Dr Florissant, MO 63031
Estimated payment $1,400/month
Highlights
- Popular Property
- Granite Countertops
- Stainless Steel Appliances
- Ranch Style House
- No HOA
- Cul-De-Sac
About This Home
Nestled in a quiet cul-de-sac, this charming single-family home presents a wonderful opportunity to own a piece of the American dream. Built in 1971 and thoughtfully updated and maintained over the years, this inviting ranch offers the perfect blend of classic comfort and everyday functionality. This home includes numerous recent updates making it move-in ready... just unpack and relax! This home boasts a newer roof, furnace, a/c unit, windows, doors, luxury vinyl plank flooring, carpet, kitchen and bathroom cabinets, tub in main bathroom, shower in lower level bathroom, custom ceramic tile surround in both bathrooms, and more updates since 2024. Step inside and discover a home filled with possibility. The timeless design provides a solid foundation for your personal touch, offering the chance to create a space that reflects your unique style and vision. Perfect for putting down roots, make 1304 Kew Gardens Drive your own today.
Listing Agent
Bailey Merkel
Redfin Corporation License #2018038820 Listed on: 11/14/2025
Open House Schedule
-
Sunday, November 23, 20251:00 to 3:00 pm11/23/2025 1:00:00 PM +00:0011/23/2025 3:00:00 PM +00:00Add to Calendar
Home Details
Home Type
- Single Family
Est. Annual Taxes
- $2,271
Year Built
- Built in 1971
Lot Details
- 6,264 Sq Ft Lot
- Cul-De-Sac
- Level Lot
Parking
- 2 Car Attached Garage
- Driveway
Home Design
- Ranch Style House
- Brick Veneer
- Vinyl Siding
Interior Spaces
- Ceiling Fan
- Panel Doors
- Combination Kitchen and Dining Room
Kitchen
- Eat-In Kitchen
- Electric Range
- Microwave
- Dishwasher
- Stainless Steel Appliances
- Granite Countertops
- Disposal
Flooring
- Carpet
- Luxury Vinyl Tile
Bedrooms and Bathrooms
- 3 Bedrooms
- Bathtub
Finished Basement
- Basement Fills Entire Space Under The House
- Finished Basement Bathroom
Outdoor Features
- Patio
Schools
- Brown Elem. Elementary School
- North Middle School
- Hazelwood Central High School
Utilities
- Forced Air Heating and Cooling System
- Heating System Uses Natural Gas
- Natural Gas Connected
- Gas Water Heater
Community Details
- No Home Owners Association
Listing and Financial Details
- Assessor Parcel Number 05J-23-0704
Map
Home Values in the Area
Average Home Value in this Area
Tax History
| Year | Tax Paid | Tax Assessment Tax Assessment Total Assessment is a certain percentage of the fair market value that is determined by local assessors to be the total taxable value of land and additions on the property. | Land | Improvement |
|---|---|---|---|---|
| 2025 | $2,271 | $36,390 | $5,780 | $30,610 |
| 2024 | $2,271 | $25,940 | $2,300 | $23,640 |
| 2023 | $2,268 | $25,940 | $2,300 | $23,640 |
| 2022 | $1,896 | $19,280 | $3,760 | $15,520 |
| 2021 | $1,869 | $19,280 | $3,760 | $15,520 |
| 2020 | $1,782 | $17,100 | $5,780 | $11,320 |
| 2019 | $1,755 | $17,100 | $5,780 | $11,320 |
| 2018 | $1,589 | $14,220 | $1,980 | $12,240 |
| 2017 | $1,587 | $14,220 | $1,980 | $12,240 |
| 2016 | $1,602 | $14,160 | $2,360 | $11,800 |
| 2015 | $1,568 | $14,160 | $2,360 | $11,800 |
| 2014 | $1,538 | $14,310 | $2,150 | $12,160 |
Property History
| Date | Event | Price | List to Sale | Price per Sq Ft | Prior Sale |
|---|---|---|---|---|---|
| 11/14/2025 11/14/25 | For Sale | $229,900 | +15.0% | $135 / Sq Ft | |
| 08/02/2024 08/02/24 | Sold | -- | -- | -- | View Prior Sale |
| 06/28/2024 06/28/24 | Pending | -- | -- | -- | |
| 06/26/2024 06/26/24 | For Sale | $199,900 | -- | $118 / Sq Ft |
Purchase History
| Date | Type | Sale Price | Title Company |
|---|---|---|---|
| Deed | -- | Title Partners | |
| Warranty Deed | -- | Title Partners | |
| Trustee Deed | $37,748 | None Available |
Mortgage History
| Date | Status | Loan Amount | Loan Type |
|---|---|---|---|
| Open | $105,000 | New Conventional |
Source: MARIS MLS
MLS Number: MIS25076429
APN: 05J-23-0704
- 1522 Sherwood Forest Dr
- 1455 Burnside Ct
- 1638 Matlock Dr
- 1641 Sherwood Forest Dr
- 3213 Yvette Ct
- 1710 Kilmory Dr
- 1114 Ransome Ct
- 3035 Matlock Dr
- 2906 Russet Ct
- 1323 Woodpath Dr
- 871 Liberty Village Dr
- 733 Mediterranean Dr
- 3645 Woodman Dr
- 973 Brookfield Chase Ct
- 3660 Woodman Dr
- 989 Brookfield Chase Ct
- 960 Brookfield Chase Ct
- 1865 Kilmory Dr
- 2932 Sherwood Dr
- 1025 Patience Dr
- 2966 Clanfield Dr
- 2961 Atlantic Park Ave
- 1126 Borden Dr
- 753 Liberty Village Dr
- 1201 Garden Village Dr
- 1280 Garden Village Dr
- 920 Justice Ct
- 629 Greenway Manor Dr
- 3758 Affirmed Dr
- 1031 Exacta Ct
- 1006 Trifecta Dr
- 3892 Affirmed Dr
- 1080 N Park Ln
- 3814 Melstone Ct
- 2016 Freemantle Ct
- 3815 Melstone Ct
- 710 Lexington Park
- 4158 Fox Crossing Dr
- 1615 Central Pkwy
- 4031 Les Cherbourg Ln
