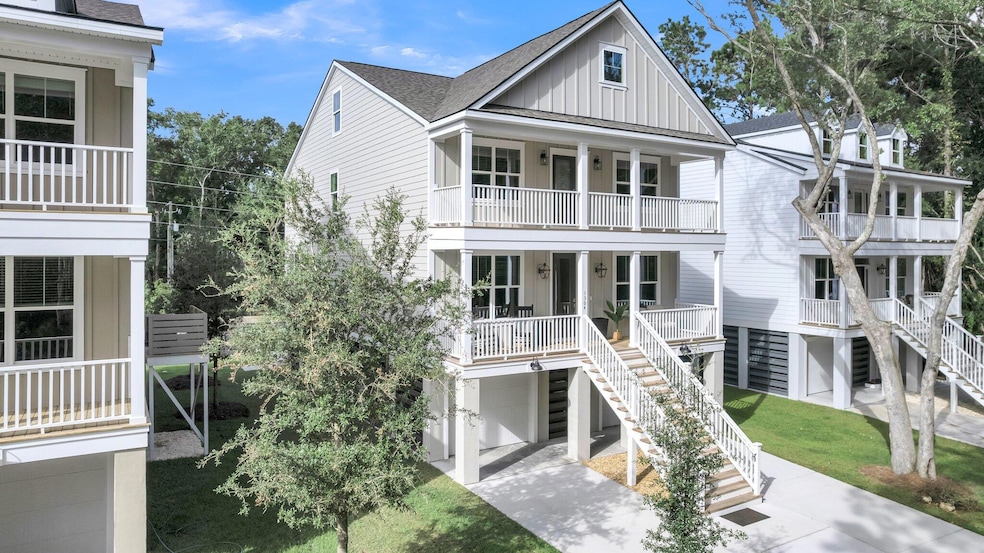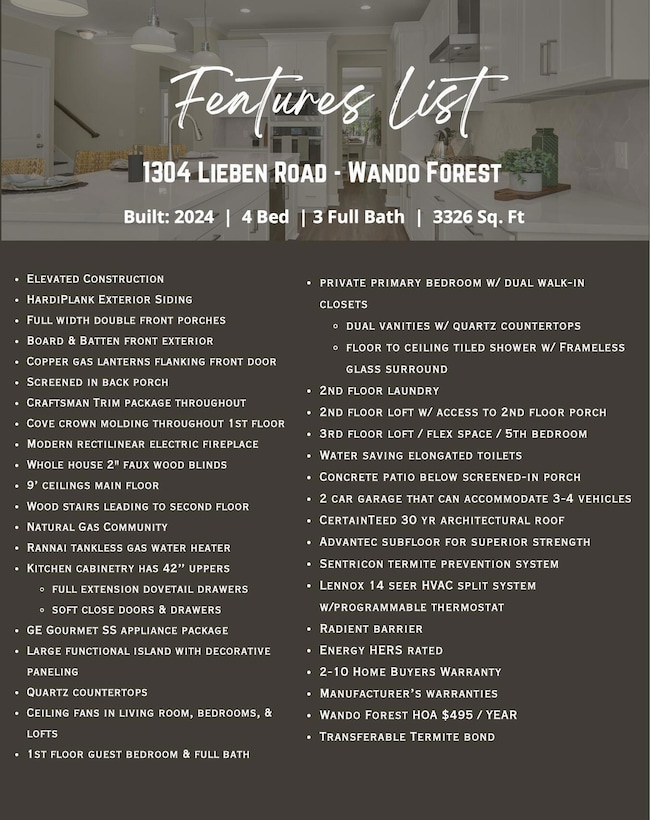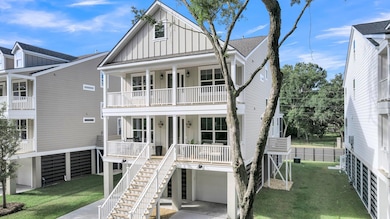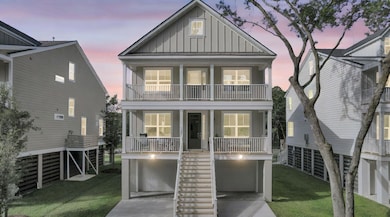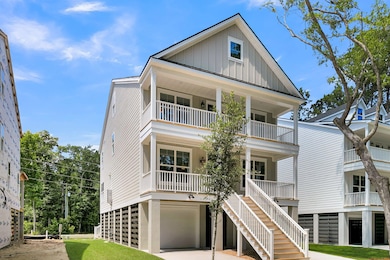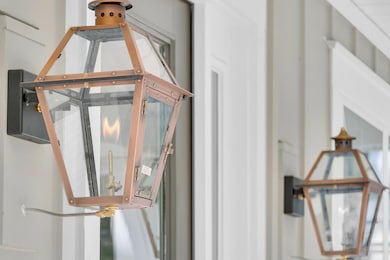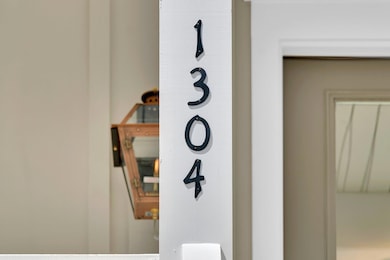1304 Lieben Rd Mount Pleasant, SC 29466
Estimated payment $4,752/month
Highlights
- New Construction
- Home Energy Rating Service (HERS) Rated Property
- Loft
- Carolina Park Elementary Rated A
- Traditional Architecture
- High Ceiling
About This Home
Experience the best of Mount Pleasant living, where convenience & coastal charm go hand in hand. Just minutes from everyday essentials like Costco, Trader Joe's, & top-rated medical facilities such as Roper St. Francis, this location is as practical as it is picturesque. Spend your mornings biking to the Mt Pleasant Library or launching your boat or kayak just a block away at the Gadsdenville boat landing. In under 10 minutes, you can hit the pool, play ball at the rec fields, or take a short drive to enjoy the sun & surf at Isle of Palms or Sullivan's Island. Surrounded by the beauty of Francis Marion National Forest, this area makes it easy to stay active, connected, and immersed in nature--all while being close to everything that makes Mt Pleasant such a sought-after place to call home.WANDO FOREST - GET IN NOW BEFORE THE HOLIDAYS! This beautifully elevated single-family residence features the highly sought-after Magnolia floor plan, exuding a warm coastal charm with its elegant board and batten front exterior, classic gas lanterns, and inviting double porches. Step inside to discover the spacious first floor, adorned with luxurious LVP flooring throughout. You'll love entertaining in the formal dining room, complete with a walk-through butler's pantry, or welcoming guests in the cozy guest bedroom with its own ensuite bathroom. The main living room is the heart of the home, featuring a stunning modern linear fireplace that adds warmth & ambiance. Don't miss the generous screened porch, perfect for relaxing evenings or morning coffee. The gourmet kitchen is a chef's delight, boasting exquisite Calcatta Gold quartz countertops, high-end stainless steel appliances, a convenient wall oven, and a gas range for culinary adventures. Ascend to the second floor, where you'll find two well-appointed guest bedrooms and a full bath featuring dual vanities, perfect for family or visitors. The second-floor loft provides a versatile space for work or play and leads to a charming porch overlooking the serene woods. At the rear of the home, the primary suite offers a private retreat with dual walk-in closets and modern finishes in the spacious ensuite. Here, you'll find dual vanities with luxurious Miami Vena quartz countertops, & an oversized walk-in tiled shower with a glass surround. But that's not all! Venture up to the third floor and discover a private and spacious loft, offering endless possibilities for customization and enjoyment. Whether it's a cozy movie marathon or an exciting game night with friends, this space is perfect for creating lasting memories. This elevated construction home boasts a spacious garage underneath, providing ample storage for all your needs. Parking and storage has never been more convenient with plenty of room for multiple vehicles, sports equipment, bikes, jet skis, kayaks, workshop, & so much more! With numerous upgrades throughout, this home epitomizes modern comfort and style, making it a true gem in highly sought after Mount Pleasant. Wando Forest is an intimate neighborhood of eighteen home sites adorned by nature's beauty. Every homesite enjoys the peace and serenity of mature trees, woods and protected wetlands from their own front porch or screened-in patio. Experience the magic of Mount Pleasant living where everyday convenience meets Lowcountry charm. Located just 1.3 miles from the highly rated Wando High School, one of South Carolina's top-performing schools. Enjoy the short hop from home to Mount Pleasant Towne Centre - over 65 fabulous shops and eateries along beautiful palm-lined walkways with an easygoing vibe that makes errands feel more like a day out. Whether you're raising a family or just living your best Lowcountry life, this location brings it all together - convenience, community, and a touch of coastal magic.
Home Details
Home Type
- Single Family
Est. Annual Taxes
- $569
Year Built
- Built in 2024 | New Construction
Lot Details
- 6,098 Sq Ft Lot
- Partially Fenced Property
- Level Lot
HOA Fees
- $41 Monthly HOA Fees
Parking
- 3 Car Garage
Home Design
- Traditional Architecture
- Raised Foundation
- Architectural Shingle Roof
- Cement Siding
Interior Spaces
- 3,326 Sq Ft Home
- 3-Story Property
- Smooth Ceilings
- High Ceiling
- Ceiling Fan
- ENERGY STAR Qualified Windows
- Window Treatments
- Entrance Foyer
- Family Room with Fireplace
- Formal Dining Room
- Loft
Kitchen
- Eat-In Kitchen
- Walk-In Pantry
- Built-In Electric Oven
- Gas Cooktop
- Dishwasher
- ENERGY STAR Qualified Appliances
- Kitchen Island
- Disposal
Flooring
- Carpet
- Luxury Vinyl Plank Tile
Bedrooms and Bathrooms
- 4 Bedrooms
- Dual Closets
- Walk-In Closet
- 3 Full Bathrooms
Laundry
- Laundry Room
- Washer and Electric Dryer Hookup
Eco-Friendly Details
- Home Energy Rating Service (HERS) Rated Property
- Energy-Efficient HVAC
- Energy-Efficient Insulation
- ENERGY STAR/Reflective Roof
Outdoor Features
- Patio
Schools
- Carolina Park Elementary School
- Cario Middle School
- Wando High School
Utilities
- Forced Air Heating and Cooling System
- Heating System Uses Natural Gas
- Tankless Water Heater
Community Details
Overview
- Built by J. Meyer Homes
- Wando Forest Subdivision
Recreation
- Trails
Map
Home Values in the Area
Average Home Value in this Area
Tax History
| Year | Tax Paid | Tax Assessment Tax Assessment Total Assessment is a certain percentage of the fair market value that is determined by local assessors to be the total taxable value of land and additions on the property. | Land | Improvement |
|---|---|---|---|---|
| 2024 | $569 | $2,150 | $0 | $0 |
| 2023 | $569 | $2,150 | $0 | $0 |
| 2022 | $520 | $2,150 | $0 | $0 |
| 2021 | $519 | $2,150 | $0 | $0 |
| 2020 | $0 | $0 | $0 | $0 |
Property History
| Date | Event | Price | List to Sale | Price per Sq Ft |
|---|---|---|---|---|
| 10/28/2025 10/28/25 | Price Changed | $884,900 | -0.6% | $266 / Sq Ft |
| 10/14/2025 10/14/25 | Price Changed | $889,900 | -0.6% | $268 / Sq Ft |
| 10/02/2025 10/02/25 | For Sale | $894,900 | -- | $269 / Sq Ft |
Source: CHS Regional MLS
MLS Number: 25026770
APN: 614-09-00-277
- 1315 Lieben Rd
- 3751 Copahee Sound Dr
- 0 Lieben Rd Unit 21005962
- 0 Pandora Dr
- 0 Gadsdenville Rd Unit 24003095
- 3809 Tim Ascue Ln
- 1340 Lucinda St
- 1350 Lucinda St
- 3658 Zacoma Dr
- 1401 Lieben Rd
- 3774 Garden Hill Rd
- 3651 Pandora Dr
- 3635 Pandora Dr
- 1615 Macoma Rd
- 955 Gadsdenville Rd
- 3678 Nassas St
- 1014 Capersview Ct
- 3622 Conch St
- 3864 Abe White Rd
- 1543 Macoma Rd
- 3603 Franklin Tower Dr
- 1196 Landau Ln
- 1009 Theodore Rd
- 984 Theodore Rd
- 1100 Legends Club Dr
- 1385 Classic Ct
- 1588 Bloom St
- 1575 Watt Pond Rd
- 3420 Legacy Eagle Dr
- 2003 Hopeman Ln
- 1300 Park West Blvd Unit 119
- 3358 Eastman Dr
- 1300 Park West Blvd Unit 515
- 1300 Park West Blvd Unit 716
- 314 Commonwealth Rd
- 1392 Eden Rd
- 3145 Queensgate Way
- 3738 Station Point Ct
- 1240 Winnowing Way
- 3019 Morningdale Dr
