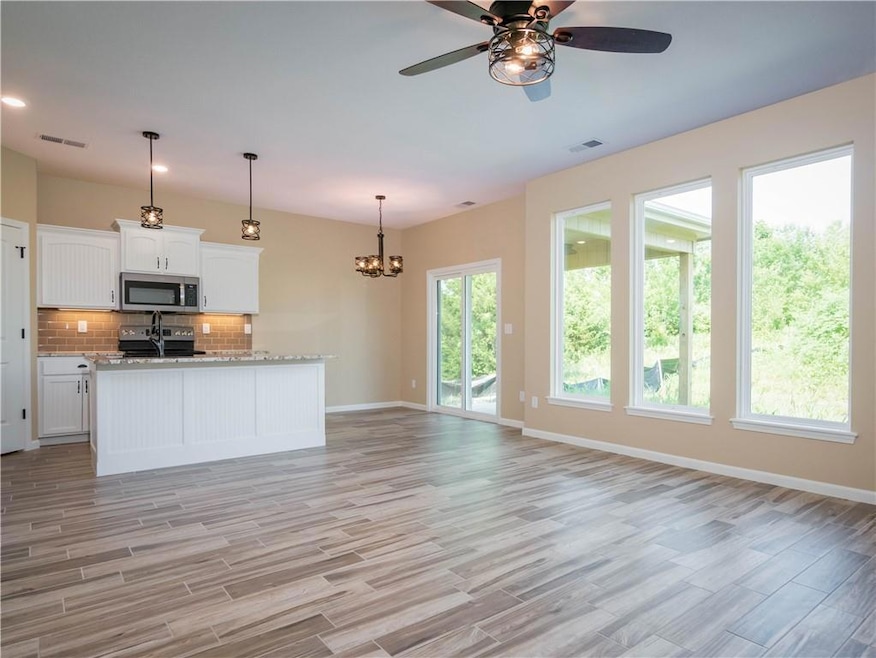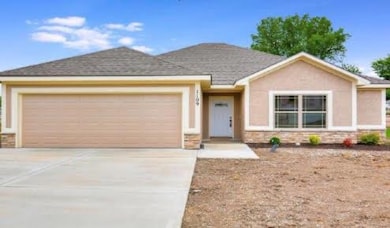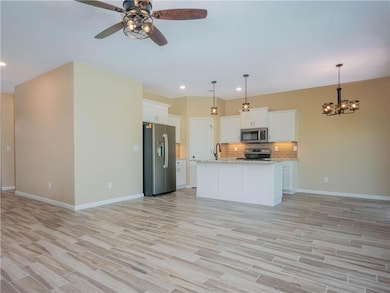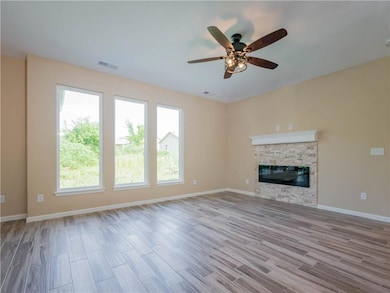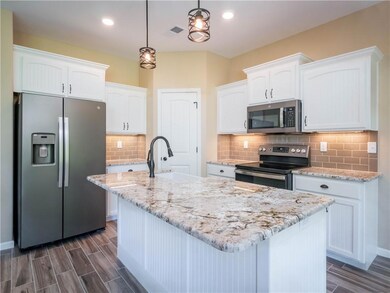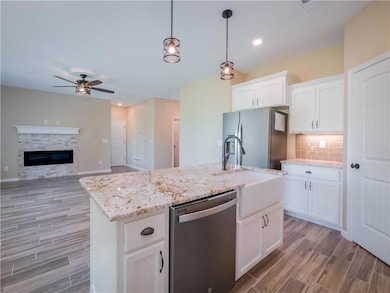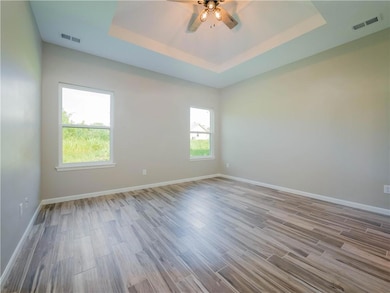1304 NE Redwood Ct Oak Grove, MO 64075
Estimated payment $1,927/month
Highlights
- Custom Closet System
- Ranch Style House
- Covered Patio or Porch
- Clubhouse
- Community Pool
- Breakfast Area or Nook
About This Home
Come home to White Oaks Crossing, this community has too many features to list including pool, gym, fishing ponds etc... New homes being built for completion as early as December 2025! High end finishes including granite, stainless steel appliances, LVT, all at this great price
Listing Agent
ReeceNichols - Lees Summit Brokerage Phone: 816-668-6261 License #2002011196 Listed on: 11/17/2025

Co-Listing Agent
ReeceNichols - Lees Summit Brokerage Phone: 816-668-6261 License #2018007462
Home Details
Home Type
- Single Family
Est. Annual Taxes
- $2,750
Year Built
- Built in 2023 | Under Construction
Lot Details
- 5,820 Sq Ft Lot
- Paved or Partially Paved Lot
HOA Fees
- $140 Monthly HOA Fees
Parking
- 2 Car Attached Garage
Home Design
- Ranch Style House
- Traditional Architecture
- Slab Foundation
- Composition Roof
- Lap Siding
Interior Spaces
- 1,266 Sq Ft Home
- Ceiling Fan
- Thermal Windows
- Family Room
- Living Room with Fireplace
- Dining Room
- Smart Thermostat
Kitchen
- Breakfast Area or Nook
- Eat-In Kitchen
- Free-Standing Electric Oven
- Dishwasher
- Stainless Steel Appliances
- Kitchen Island
Flooring
- Wall to Wall Carpet
- Vinyl
Bedrooms and Bathrooms
- 3 Bedrooms
- Custom Closet System
- Walk-In Closet
- 2 Full Bathrooms
Outdoor Features
- Covered Patio or Porch
Schools
- Oak Grove Elementary School
- Oak Grove High School
Utilities
- Central Air
- Heating System Uses Natural Gas
Listing and Financial Details
- Assessor Parcel Number 38-620-99-11-00-0-00-000
- $0 special tax assessment
Community Details
Overview
- Association fees include lawn service, trash
- White Oaks Crossing Home Owners Associaion Association
- White Oaks Crossing Subdivision, Jaime Floorplan
Amenities
- Clubhouse
- Party Room
Recreation
- Community Pool
Map
Home Values in the Area
Average Home Value in this Area
Tax History
| Year | Tax Paid | Tax Assessment Tax Assessment Total Assessment is a certain percentage of the fair market value that is determined by local assessors to be the total taxable value of land and additions on the property. | Land | Improvement |
|---|---|---|---|---|
| 2025 | $112 | $1,657 | $1,657 | -- |
| 2024 | -- | $1,441 | $1,441 | -- |
Property History
| Date | Event | Price | List to Sale | Price per Sq Ft |
|---|---|---|---|---|
| 11/23/2025 11/23/25 | Pending | -- | -- | -- |
| 11/17/2025 11/17/25 | For Sale | $295,000 | -- | $233 / Sq Ft |
Purchase History
| Date | Type | Sale Price | Title Company |
|---|---|---|---|
| Warranty Deed | -- | Security 1St Title |
Source: Heartland MLS
MLS Number: 2588151
APN: 38-620-02-26-00-0-00-000
- 1308 NE Redwood Ct
- 1307 NE Redwood Ct
- 1302 NE Redwood Ct
- 1303 NE Redwood Ct
- 1307 NE Sequoia Ct
- 1311 NE Sequoia Ct
- 410 NE Cedar Ct
- 413 NE Poplar Ct
- 947 N White Oaks Ln
- 908 N White Oaks Ln
- 900 N White Oaks Ln
- 852 N White Oaks Ln
- TBD N Broadway St
- 111 N Austin St
- 1004 NW 3rd St
- The Ashton Plan at North Creek - Estate Homes
- The Chariton Plan at North Creek - Estate Homes
- The Franklin Plan at North Creek - Estate Homes
- 1200 NW 4th St
- 503 SW Station St
