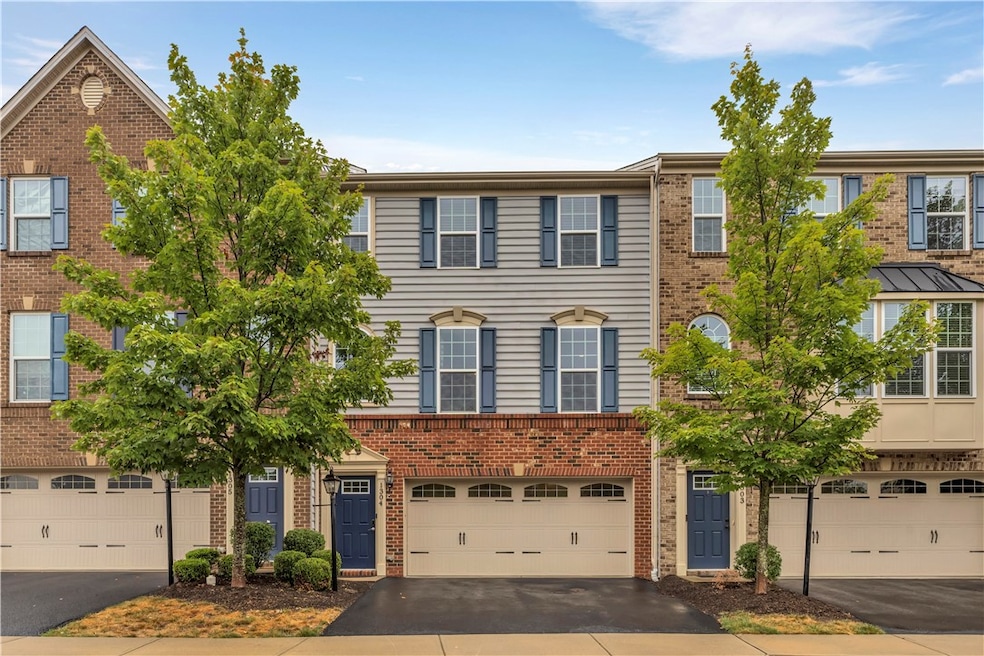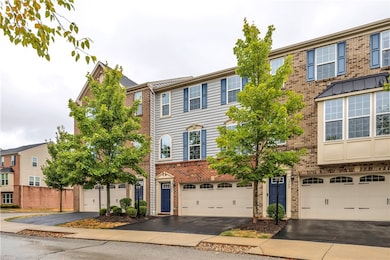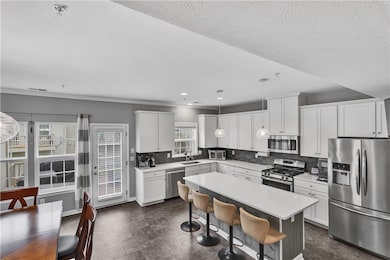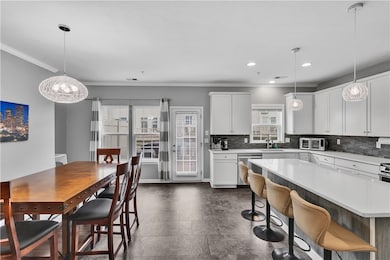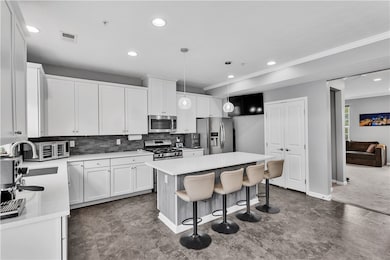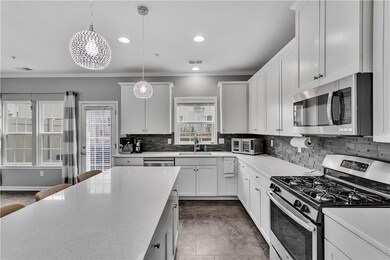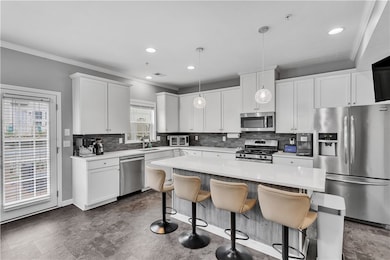1304 Pointe View Dr Mars, PA 16046
Adams Township NeighborhoodEstimated payment $2,417/month
Highlights
- Colonial Architecture
- Wood Flooring
- Double Pane Windows
- Mars Area Elementary School Rated A-
- 2 Car Attached Garage
- Wet Bar
About This Home
Welcome to your dream home! Beautiful 3 BR, 2.5-bath townhome with 4 ft ext in desirable Adams Pointe South, offers the perfect blend of comfort, style & functionality. The large kitchen with stainless appliances has plenty of cabinets, quartz countertops, an expansive center island & perfect for entertaining. The large dining area is open to the kitchen and leads to an extra-large deck. Spacious master suite with HW floors, elegant tray ceiling, full bath, double bowl sink & separate shower. Finished game room with wet bar/kitchenette and ceiling mounted projector is great for movie night, gaming, or entertaining. Top it off with a 2nd fl laundry, 2 car garage with storage and conveniently located next to guest parking. Experience the ultimate in luxury amenities: swimming pool, indoor basketball court, fitness center, movie theater, car wash, party & conference rms, playground & picnic pavilion just minutes from I79, PA turnpike, shopping, dining, & entertainment in Cranberry.
Townhouse Details
Home Type
- Townhome
Est. Annual Taxes
- $3,140
Year Built
- Built in 2015
Lot Details
- 1,873 Sq Ft Lot
- Lot Dimensions are 22x63x17x23x79
HOA Fees
- $195 Monthly HOA Fees
Home Design
- Colonial Architecture
- Brick Exterior Construction
- Asphalt Roof
- Vinyl Siding
Interior Spaces
- 1,728 Sq Ft Home
- 3-Story Property
- Wet Bar
- Double Pane Windows
- Window Treatments
- Window Screens
- Finished Basement
- Walk-Out Basement
- Home Security System
Kitchen
- Stove
- Microwave
- Dishwasher
- Kitchen Island
- Disposal
Flooring
- Wood
- Carpet
- Vinyl
Bedrooms and Bathrooms
- 3 Bedrooms
Parking
- 2 Car Attached Garage
- Garage Door Opener
Utilities
- Forced Air Heating and Cooling System
- Heating System Uses Gas
Community Details
- The Pointe At Adams Ridge Subdivision
Map
Home Values in the Area
Average Home Value in this Area
Tax History
| Year | Tax Paid | Tax Assessment Tax Assessment Total Assessment is a certain percentage of the fair market value that is determined by local assessors to be the total taxable value of land and additions on the property. | Land | Improvement |
|---|---|---|---|---|
| 2025 | $3,140 | $22,370 | $390 | $21,980 |
| 2024 | $3,063 | $22,370 | $390 | $21,980 |
| 2023 | $2,970 | $22,370 | $390 | $21,980 |
| 2022 | $2,970 | $22,370 | $390 | $21,980 |
| 2021 | $2,970 | $22,370 | $0 | $0 |
| 2020 | $2,970 | $22,370 | $390 | $21,980 |
| 2019 | $2,970 | $22,370 | $390 | $21,980 |
| 2018 | $2,870 | $22,010 | $390 | $21,620 |
| 2017 | $2,870 | $22,010 | $390 | $21,620 |
| 2016 | $760 | $22,010 | $390 | $21,620 |
| 2015 | $8 | $390 | $390 | $0 |
Property History
| Date | Event | Price | List to Sale | Price per Sq Ft | Prior Sale |
|---|---|---|---|---|---|
| 12/21/2025 12/21/25 | Pending | -- | -- | -- | |
| 11/20/2025 11/20/25 | For Sale | $374,900 | +25.2% | $217 / Sq Ft | |
| 03/21/2019 03/21/19 | Sold | $299,500 | -1.8% | $143 / Sq Ft | View Prior Sale |
| 01/09/2019 01/09/19 | For Sale | $304,999 | -- | $145 / Sq Ft |
Purchase History
| Date | Type | Sale Price | Title Company |
|---|---|---|---|
| Warranty Deed | $299,500 | Penn Suburban Abstract Llc | |
| Warranty Deed | $256,415 | -- |
Mortgage History
| Date | Status | Loan Amount | Loan Type |
|---|---|---|---|
| Open | $239,600 | New Conventional | |
| Previous Owner | $230,770 | New Conventional |
Source: West Penn Multi-List
MLS Number: 1731419
APN: 010-S18-B13D-0000
- 1703 Pointe View Dr
- 219 Adams Pointe Blvd Unit 9
- 227 Adams Pointe Blvd Unit 3
- 248 Adams Pointe Blvd Unit 2
- 246 Adams Pointe Blvd Unit 1
- 7002 Eagle Rd
- 318 Village Dr
- 104 Broadstone Dr
- 5003 Old Orchard Ln
- 321 Crest Ln
- 144 Broadstone Dr
- 115 Forest Dr
- 154 Southern Valley Ct
- 162 Woodhaven Dr
- 805 Mount Pleasant Rd
- 110 Aspen Ln
- 304 Scenic Ridge Ct
- 809 Mount Pleasant Rd
- 238 Cumberland Dr
- 117 Minnock Dr
