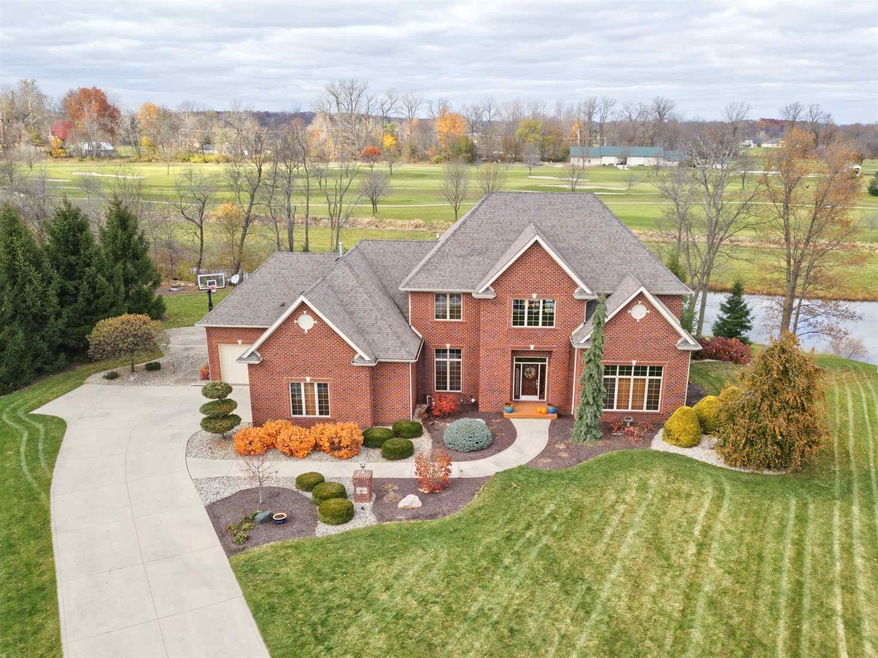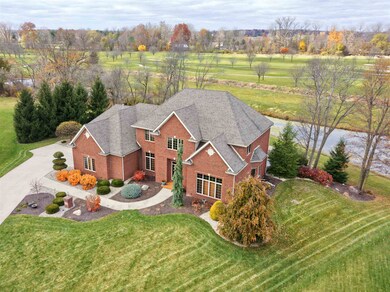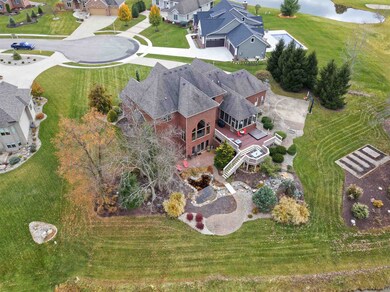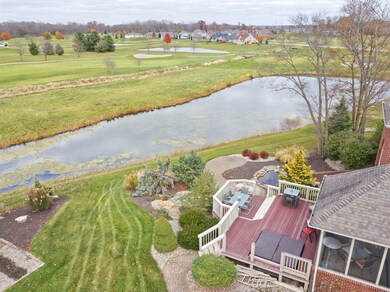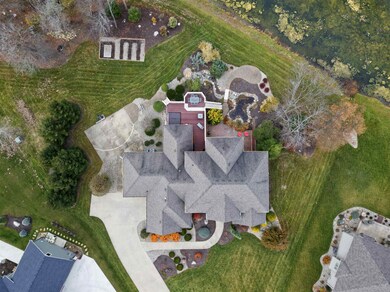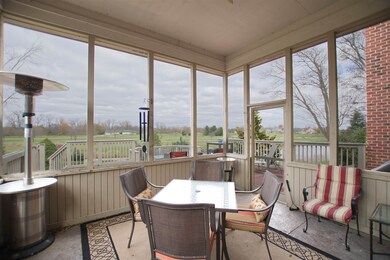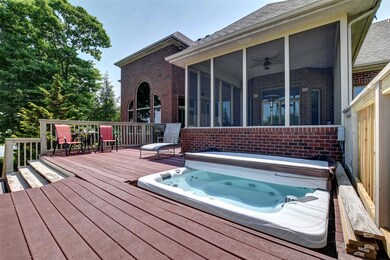
1304 Prestwick Way Auburn, IN 46706
Highlights
- Water Views
- Partially Wooded Lot
- Cul-De-Sac
- Fireplace in Bedroom
- Traditional Architecture
- 3 Car Attached Garage
About This Home
As of October 2022This all brick exterior home is a must see!!! This home offers just over 5,500 square feet, 3 car garage, 4 bedrooms, and 4 ½ bathrooms. This property offers a great location sharing the end of a cul-de-sac, overlooking the 4th tee and 8th fairway on Bridgewater Golf Course, and a pond view as well! The exterior of the property is professionally landscaped with mature trees, an irrigation system, a spectacular water feature (Perfect back drop for family photos and prom pictures), a spacious hot tub is located on the large deck area with several levels that extends beyond a screened in room, and a paver patio as well. When you walk in the front door it opens into a very large open foyer, which leads to a large office area (could be an office for two) with beautiful coffered ceiling. The master bedroom suite (New carpet and tile floors as of 2019) has great natural lighting, a 3-sided gas log fireplace, and is open to the en-suite with large jetted tub, stand-alone shower, and double vanities. Two walk-in closets make it easy to get ready to start your day! The living room will draw you to the large, beautiful view! A second gas log fireplace provides warmth, charm, and a cozy space to relax. The large kitchen and dining area has a large gas range, stylish hood, and solid surface countertops add a beautiful entertaining area with plenty of windows for natural light. Abundant storage is available throughout! With 3 upper level bedrooms with walk-in closets for two of them, the third provides a large closet. Two full bathrooms on the upper level with all new LVT flooring. Plenty of extra storage in the walk in attic space. The lower level has a room that is currently being used as an in home gym. The mechanical room offers extra storage space. When you turn the corner on the lower level the space opens up to an area that could serve as another living space or entertaining area. This space has a wet bar with granite countertops, 1 full bath, 3 closets. Looking for perfect spot for a home theater? This home has the space. The lower level also offers walk-out access, which leads you to the lower section of the water feature and a lower patio area.
Last Agent to Sell the Property
Jonathan Hough
North Eastern Group Realty Listed on: 02/07/2020
Home Details
Home Type
- Single Family
Est. Annual Taxes
- $5,303
Year Built
- Built in 2001
Lot Details
- 0.6 Acre Lot
- Lot Dimensions are 153x170
- Cul-De-Sac
- Lot Has A Rolling Slope
- Partially Wooded Lot
HOA Fees
- $27 Monthly HOA Fees
Parking
- 3 Car Attached Garage
Property Views
- Water
- Golf Course
Home Design
- Traditional Architecture
- Brick Exterior Construction
- Poured Concrete
- Cedar
Interior Spaces
- 2-Story Property
- Living Room with Fireplace
- 2 Fireplaces
Bedrooms and Bathrooms
- 4 Bedrooms
- Fireplace in Bedroom
Finished Basement
- Walk-Out Basement
- 1 Bathroom in Basement
Schools
- J.R. Watson Elementary School
- Dekalb Middle School
- Dekalb High School
Utilities
- Multiple cooling system units
- Forced Air Heating and Cooling System
- Multiple Heating Units
- Heating System Uses Gas
Community Details
- Bridgewater Subdivision
Listing and Financial Details
- Assessor Parcel Number 17-06-28-127-011.000-025
Ownership History
Purchase Details
Home Financials for this Owner
Home Financials are based on the most recent Mortgage that was taken out on this home.Purchase Details
Home Financials for this Owner
Home Financials are based on the most recent Mortgage that was taken out on this home.Purchase Details
Home Financials for this Owner
Home Financials are based on the most recent Mortgage that was taken out on this home.Purchase Details
Home Financials for this Owner
Home Financials are based on the most recent Mortgage that was taken out on this home.Purchase Details
Home Financials for this Owner
Home Financials are based on the most recent Mortgage that was taken out on this home.Purchase Details
Purchase Details
Purchase Details
Similar Homes in Auburn, IN
Home Values in the Area
Average Home Value in this Area
Purchase History
| Date | Type | Sale Price | Title Company |
|---|---|---|---|
| Warranty Deed | -- | Fidelity National Title | |
| Warranty Deed | $489,900 | Fidelity National Ttl Co Llc | |
| Warranty Deed | -- | None Available | |
| Deed | $400,000 | Auburn Abstract | |
| Quit Claim Deed | -- | None Available | |
| Warranty Deed | -- | None Available | |
| Warranty Deed | -- | None Available | |
| Deed | $68,900 | -- |
Mortgage History
| Date | Status | Loan Amount | Loan Type |
|---|---|---|---|
| Previous Owner | $367,425 | New Conventional | |
| Previous Owner | $425,000 | VA | |
| Previous Owner | $25,000 | Credit Line Revolving | |
| Previous Owner | $360,000 | New Conventional |
Property History
| Date | Event | Price | Change | Sq Ft Price |
|---|---|---|---|---|
| 10/14/2022 10/14/22 | Sold | $580,000 | -3.3% | $104 / Sq Ft |
| 09/18/2022 09/18/22 | Pending | -- | -- | -- |
| 09/16/2022 09/16/22 | For Sale | $599,900 | +22.5% | $107 / Sq Ft |
| 02/26/2021 02/26/21 | Sold | $489,900 | 0.0% | $88 / Sq Ft |
| 01/25/2021 01/25/21 | Pending | -- | -- | -- |
| 01/23/2021 01/23/21 | For Sale | $489,900 | +15.3% | $88 / Sq Ft |
| 06/05/2020 06/05/20 | Sold | $425,000 | -10.5% | $76 / Sq Ft |
| 04/10/2020 04/10/20 | Pending | -- | -- | -- |
| 03/16/2020 03/16/20 | Price Changed | $475,000 | -4.8% | $85 / Sq Ft |
| 02/07/2020 02/07/20 | For Sale | $499,000 | -- | $89 / Sq Ft |
Tax History Compared to Growth
Tax History
| Year | Tax Paid | Tax Assessment Tax Assessment Total Assessment is a certain percentage of the fair market value that is determined by local assessors to be the total taxable value of land and additions on the property. | Land | Improvement |
|---|---|---|---|---|
| 2024 | $5,835 | $626,900 | $81,100 | $545,800 |
| 2023 | $5,356 | $606,500 | $78,000 | $528,500 |
| 2022 | $4,811 | $482,500 | $69,800 | $412,700 |
| 2021 | $4,468 | $461,900 | $69,800 | $392,100 |
| 2020 | $3,948 | $658,100 | $66,600 | $591,500 |
| 2019 | $6,458 | $646,600 | $66,600 | $580,000 |
| 2018 | $5,531 | $550,100 | $66,600 | $483,500 |
| 2017 | $5,310 | $528,000 | $66,600 | $461,400 |
| 2016 | $5,262 | $523,200 | $66,600 | $456,600 |
| 2014 | $5,059 | $505,700 | $66,600 | $439,100 |
Agents Affiliated with this Home
-

Seller's Agent in 2022
Crista Miller
RE/MAX
(260) 615-9164
93 Total Sales
-

Seller Co-Listing Agent in 2022
Brian Miller
RE/MAX
(260) 445-9680
64 Total Sales
-

Seller's Agent in 2021
Trevor Wright
Mike Thomas Associates, Inc.
(260) 573-6390
91 Total Sales
-

Buyer's Agent in 2021
Justin Heflin
Mike Thomas Assoc., Inc
(260) 579-6730
201 Total Sales
-
J
Seller's Agent in 2020
Jonathan Hough
North Eastern Group Realty
Map
Source: Indiana Regional MLS
MLS Number: 202004880
APN: 17-06-28-127-011.000-025
- 1205 N Dewey St
- 1208 Phaeton Way
- 1051 Morningstar Rd
- 1403 Old Briar Trail
- 1114 Packard Place
- 1217 Virginia Ln
- 2002 Approach Dr
- 1102 Cabriolet Blvd
- 2021 Fairway Dr
- 2001 Bogey Ct
- 2008 Bogey Ct
- 2111 Bunker Ct
- 2208 Elaine St
- 1800 Golfview Dr
- 910 E 3rd St
- 2054 Links Ln Unit 104
- 2050 Albatross Way Unit 98
- 806 Deer Ridge Crossing
- 3563 County Road 40a
- 408 Duryea Dr
