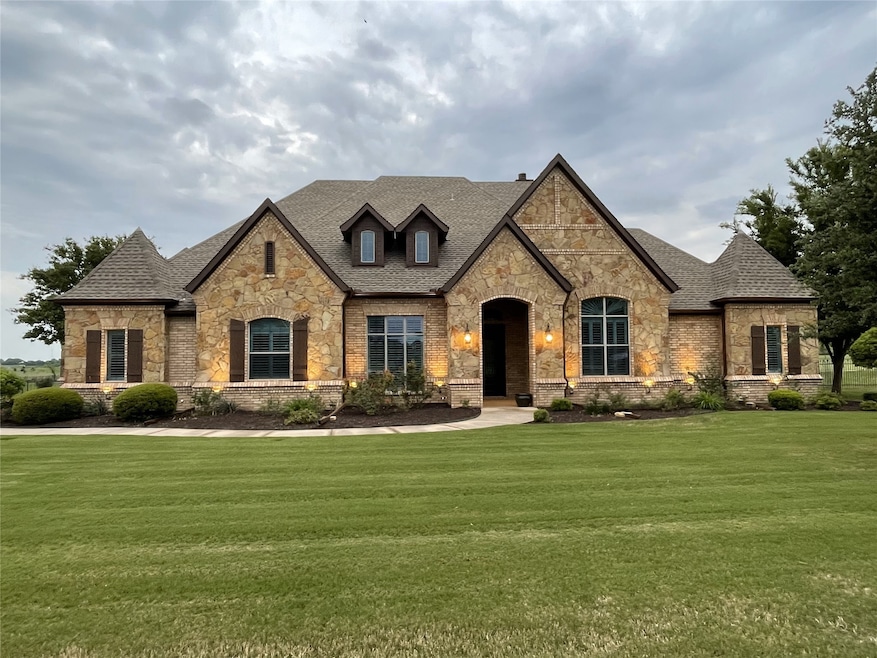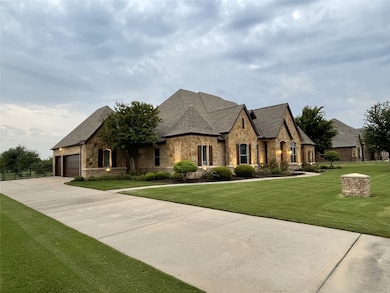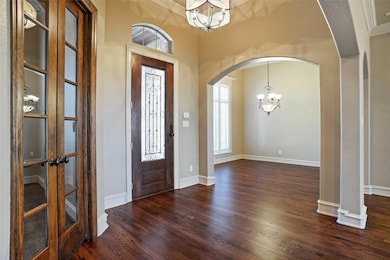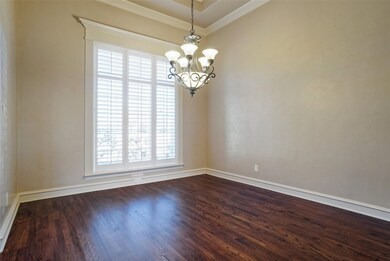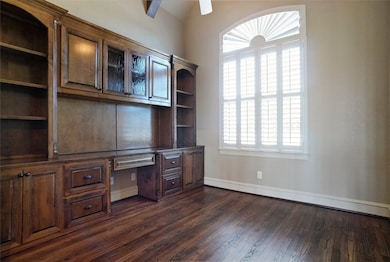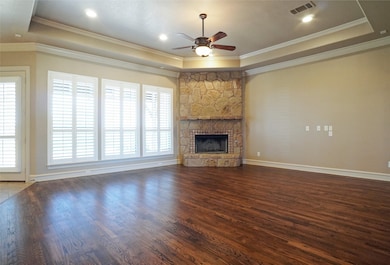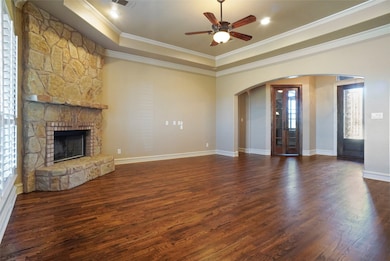1304 Rollie Michael Ln Fort Worth, TX 76179
Pecan Acres NeighborhoodEstimated payment $5,314/month
Highlights
- Open Floorplan
- Vaulted Ceiling
- Wood Flooring
- Carl E. Schluter Elementary School Rated A-
- Traditional Architecture
- Granite Countertops
About This Home
Private well, NO Water Bill, and NO City Taxes! Northwest ISD ... Excellent friendly community in Fort Worth. Move-in Ready!! Come visit this clean, custom home on a prime 1-acre lot with large trees and private views located in Vista Ranch. Open floor plan with 4 bedrooms, 3.5 baths. Oak hardwood floors in foyer, study, main suite bedroom & walk-in closet, dining room, hallways, bedrooms 2 & 3. All windows include 2.5-inch white wood shutters. The dining room includes a boxed ceiling, painted case window frame & hand trowel texture. Study with built-in desk & shelves. Large open living area with stone fireplace, breakfast nook with pleasant backyard view. Kitchen opens to living area with brand-new stainless-steel appliances, custom cabinets, granite countertops, large pantry for extra storage with tile floors. Downstairs the Primary bedroom has a large his & her walk-in closet with 2 built-in dressers & a full length mirrors. The Primary bathroom has dual vanities; Jacuzzi Jetted tub and a large tiled walk-in shower. Upstairs, the large game room includes a game table area with a great view of the backyard. Upstairs the large media room is wired for surround sound and lighting fixtures. Upstairs private guest bedroom with a window seat to enjoy the view and access to a full bath. Large utility room with space for washer, dryer, refrigerator with water connections, stainless steel sink wash basin and hide-a-way ironing board. Large L-Shape walk-in storage space under stairwell. 3-car garage with convenient access to the backyard.
Listing Agent
Fathom Realty LLC Brokerage Phone: 888-455-6040 License #0523251 Listed on: 03/28/2025

Home Details
Home Type
- Single Family
Est. Annual Taxes
- $13,439
Year Built
- Built in 2007
Lot Details
- 1.05 Acre Lot
- Lot Dimensions are 145 x 319
- Gated Home
- Wrought Iron Fence
- Landscaped
- Level Lot
- Sprinkler System
- Many Trees
- Lawn
- Back Yard
HOA Fees
- $42 Monthly HOA Fees
Parking
- 3 Car Attached Garage
- Side Facing Garage
- Multiple Garage Doors
- Garage Door Opener
Home Design
- Traditional Architecture
- Brick Exterior Construction
- Slab Foundation
- Composition Roof
- Wood Siding
- Concrete Siding
Interior Spaces
- 4,029 Sq Ft Home
- 2-Story Property
- Open Floorplan
- Wired For Sound
- Wired For Data
- Built-In Features
- Vaulted Ceiling
- Ceiling Fan
- Chandelier
- Decorative Lighting
- Wood Burning Fireplace
- Decorative Fireplace
- Stone Fireplace
- Shutters
- Living Room with Fireplace
- Attic Fan
Kitchen
- Breakfast Area or Nook
- Eat-In Kitchen
- Double Convection Oven
- Electric Oven
- Electric Cooktop
- Microwave
- Dishwasher
- Kitchen Island
- Granite Countertops
- Disposal
Flooring
- Wood
- Carpet
- Stone
- Concrete
- Ceramic Tile
- Travertine
Bedrooms and Bathrooms
- 4 Bedrooms
- Walk-In Closet
- Double Vanity
- Soaking Tub
Laundry
- Laundry in Utility Room
- Washer and Electric Dryer Hookup
Home Security
- Prewired Security
- Security Lights
- Security Gate
- Smart Home
- Fire and Smoke Detector
Eco-Friendly Details
- ENERGY STAR Qualified Equipment
Outdoor Features
- Covered Patio or Porch
- Exterior Lighting
- Rain Gutters
Schools
- Carl E. Schluter Elementary School
- Eaton High School
Utilities
- Roof Turbine
- Forced Air Zoned Heating and Cooling System
- Vented Exhaust Fan
- Underground Utilities
- High Speed Internet
- Phone Available
- Satellite Dish
- Cable TV Available
Listing and Financial Details
- Legal Lot and Block 16 / 4
- Assessor Parcel Number 40843564
Community Details
Overview
- Association fees include management
- Principal Management Group Of North Texas Association
- Vista Ranch Subdivision
Amenities
- Laundry Facilities
Map
Home Values in the Area
Average Home Value in this Area
Tax History
| Year | Tax Paid | Tax Assessment Tax Assessment Total Assessment is a certain percentage of the fair market value that is determined by local assessors to be the total taxable value of land and additions on the property. | Land | Improvement |
|---|---|---|---|---|
| 2025 | -- | $826,948 | $132,650 | $694,298 |
| 2024 | -- | $826,948 | $132,650 | $694,298 |
| 2023 | $12,146 | $803,872 | $91,808 | $712,064 |
| 2022 | $12,822 | $684,310 | $81,808 | $602,502 |
| 2021 | $12,884 | $602,970 | $81,808 | $521,162 |
| 2020 | $12,041 | $575,981 | $81,808 | $494,173 |
| 2019 | $12,183 | $578,263 | $81,808 | $496,455 |
| 2018 | $0 | $511,097 | $76,808 | $434,289 |
| 2017 | $10,950 | $507,160 | $75,000 | $432,160 |
| 2016 | $10,342 | $478,984 | $75,000 | $403,984 |
| 2015 | -- | $449,500 | $75,000 | $374,500 |
| 2014 | -- | $449,500 | $75,000 | $374,500 |
Property History
| Date | Event | Price | List to Sale | Price per Sq Ft |
|---|---|---|---|---|
| 12/02/2025 12/02/25 | Price Changed | $790,000 | -1.2% | $196 / Sq Ft |
| 11/05/2025 11/05/25 | Price Changed | $799,999 | -2.4% | $199 / Sq Ft |
| 10/08/2025 10/08/25 | Price Changed | $820,000 | -0.6% | $204 / Sq Ft |
| 09/25/2025 09/25/25 | Price Changed | $825,000 | -1.8% | $205 / Sq Ft |
| 09/08/2025 09/08/25 | Price Changed | $840,000 | -1.1% | $208 / Sq Ft |
| 08/05/2025 08/05/25 | Price Changed | $849,000 | -1.3% | $211 / Sq Ft |
| 07/27/2025 07/27/25 | Price Changed | $860,000 | -2.2% | $213 / Sq Ft |
| 06/10/2025 06/10/25 | Price Changed | $879,000 | -2.3% | $218 / Sq Ft |
| 03/28/2025 03/28/25 | For Sale | $899,975 | -- | $223 / Sq Ft |
Purchase History
| Date | Type | Sale Price | Title Company |
|---|---|---|---|
| Vendors Lien | -- | Fidelity Natl Title Agency I | |
| Vendors Lien | -- | -- |
Mortgage History
| Date | Status | Loan Amount | Loan Type |
|---|---|---|---|
| Open | $325,000 | VA | |
| Previous Owner | $50,595 | Purchase Money Mortgage |
Source: North Texas Real Estate Information Systems (NTREIS)
MLS Number: 20885324
APN: 40843564
- 1209 Rollie Michael Ln
- 12040 Erin Ln
- 12729 Big Ranch Rd
- Galileo Plan at Cattleman's Crossing
- Luna Plan at Cattleman's Crossing
- Larissa Plan at Cattleman's Crossing
- Polaris Plan at Cattleman's Crossing
- Aurora Plan at Cattleman's Crossing
- Hawking Plan at Cattleman's Crossing
- Firefly Plan at Cattleman's Crossing
- Solstice Plan at Cattleman's Crossing
- Beacon Plan at Cattleman's Crossing
- 12705 Big Ranch Rd
- 12629 Big Ranch Rd
- 12625 Big Ranch Rd
- 12708 Big Ranch Rd
- 12700 Big Ranch Rd
- 12633 Big Ranch Rd
- 12637 Big Ranch Rd
- 12641 Big Ranch Rd
- 12713 Big Rnch Rd
- 12645 Big Rnch Rd
- 12712 Big Rnch Rd
- 13000 Saginaw Blvd
- 12951 N Saginaw Blvd
- 13101 Avondale Farms Dr Unit 15
- 14617 Wagon Train Trail
- 1709 Everitt Trail
- 12424 Brunal Dr
- 13344 Ridings Dr
- 1737 Escondido Dr
- 1617 Escondido Dr
- 13320 Wysong Dr
- 1669 Hossler Trail
- 2116 Bellatrix Dr
- 11852 Toppell Trail
- 209 Switchback Hill Rd
- 2101 Sun Star Dr
- 2124 Sun Star Dr
- 127 Palomino Bnd Dr
