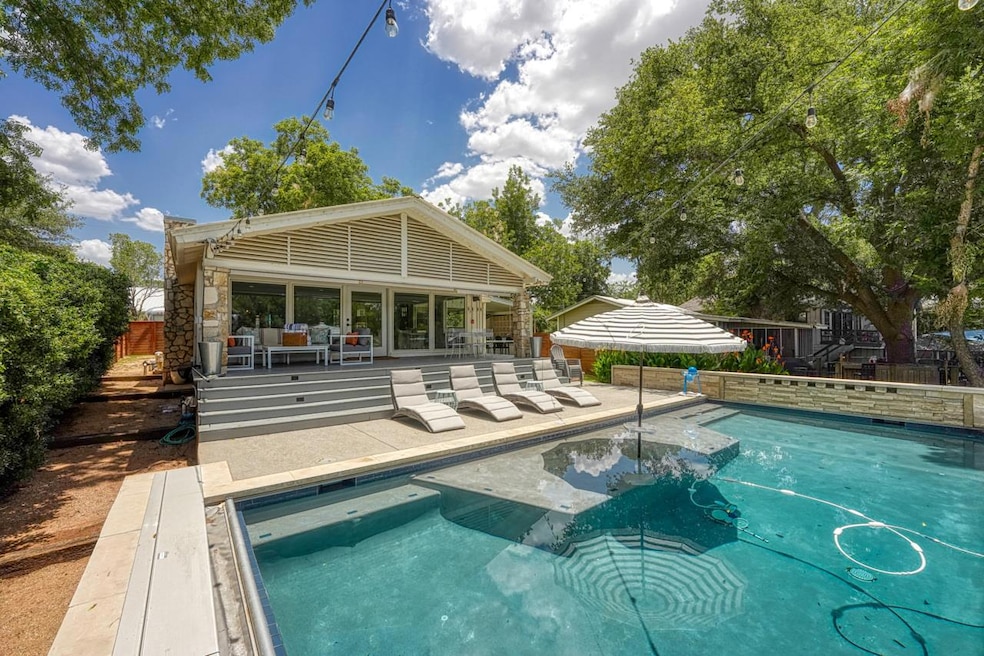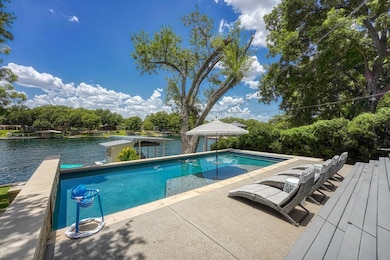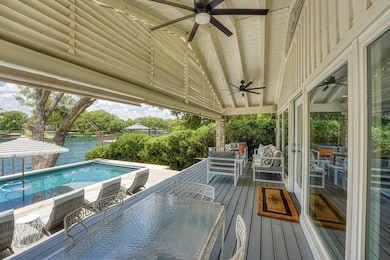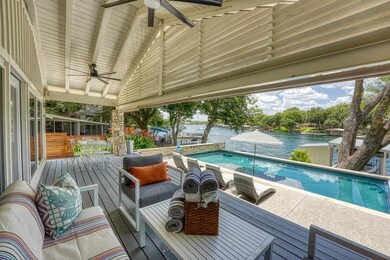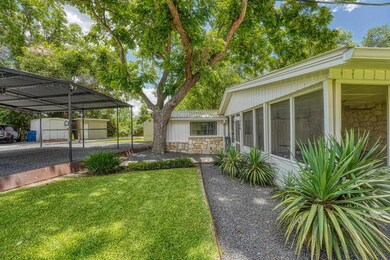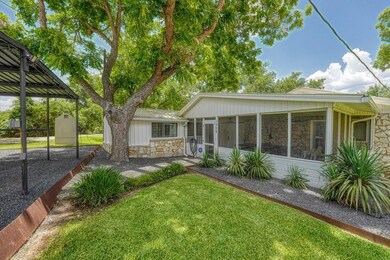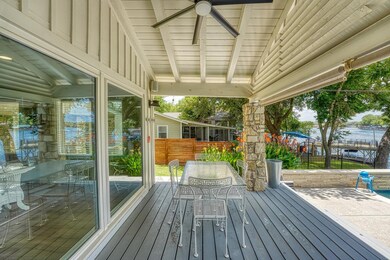1304 S Lakeside Dr Burnet, TX 78611
Estimated payment $8,092/month
Highlights
- Lake Front
- Guest House
- In Ground Pool
- Private Dock
- Boat Lift
- Wooded Lot
About This Home
**Charming Bungalow on the Colorado Arm of Lake LBJ**
Welcome to your dream retreat! This adorable craftsman-style bungalow is nestled along the highly sought-after Colorado Arm of Lake LBJ, offering the perfect blend of comfort and lakeside charm. Looking for an investment for short term rentals? This one is it! It has a great history of rentals and positive reviews. Step inside to discover a light and bright interior filled with character. The main living area flows seamlessly onto a cozy porch, ideal for enjoying gentle breezes and lake views. The home features a spacious bunk room, perfect for accommodating family and friends, and a beautifully finished out storage container that serves as guest quarters, complete with its own bedroom and bathroom for added privacy.Outside, indulge in the ultimate lakeside lifestyle with an inviting pool that overlooks the deep waters of the Colorado Arm. An outdoor shower adds convenience for post-swim refreshment, while multiple outdoor entertainment spaces create the perfect setting for gatherings and relaxation.For boating enthusiasts, a fairly new boathouse awaits, featuring a bar area and an automatic boat cover, making it easy to enjoy days on the water. With ample sleeping space for a big crowd, your guests will feel right at home. Sit on the dock and enjoy the expanse views!!This property is a rare find, combining modern amenities with the timeless appeal of a craftsman bungalow. Don’t miss your chance to own this lakeside paradise—schedule your tour today! Square footage does not include guest house (133 sq. ft
Listing Agent
McAlister Realty Brokerage Phone: (325) 388-2192 License #0472921 Listed on: 11/03/2025
Home Details
Home Type
- Single Family
Est. Annual Taxes
- $14,786
Year Built
- Built in 1965 | Remodeled
Lot Details
- 10,454 Sq Ft Lot
- Lot Dimensions are 60x161x60x185
- Lake Front
- East Facing Home
- Landscaped
- Sprinkler System
- Wooded Lot
- Back Yard Fenced and Front Yard
- Tax ID'S 27999, 28000. The lots are septic drainfield for the house .
Property Views
- Lake
- Hills
Home Design
- Pillar, Post or Pier Foundation
- Metal Roof
- Stone Siding
Interior Spaces
- 1,644 Sq Ft Home
- 1-Story Property
- Ceiling Fan
- Washer and Dryer
Kitchen
- Breakfast Bar
- Free-Standing Gas Oven
- Microwave
- Dishwasher
- Stainless Steel Appliances
- Quartz Countertops
Flooring
- Laminate
- Tile
Bedrooms and Bathrooms
- 4 Main Level Bedrooms
- 3 Full Bathrooms
- Double Vanity
- Walk-in Shower
Parking
- 5 Parking Spaces
- Carport
Pool
- In Ground Pool
- Gunite Pool
- Outdoor Pool
Outdoor Features
- Boat Lift
- Private Dock
- Covered Patio or Porch
- Outdoor Grill
Schools
- Burnet Elementary School
- Burnet Middle School
- Burnet High School
Utilities
- Cooling Available
- Heating Available
- Propane
- Well
- Septic Tank
Additional Features
- No Interior Steps
- Sustainability products and practices used to construct the property include see remarks
- Guest House
Community Details
- No Home Owners Association
- Longhorn Valley Association
- Longhorn Valley Subdivision
Listing and Financial Details
- Assessor Parcel Number 28044
- Tax Block 5
Map
Home Values in the Area
Average Home Value in this Area
Tax History
| Year | Tax Paid | Tax Assessment Tax Assessment Total Assessment is a certain percentage of the fair market value that is determined by local assessors to be the total taxable value of land and additions on the property. | Land | Improvement |
|---|---|---|---|---|
| 2025 | $16,399 | $1,200,677 | $600,000 | $600,677 |
| 2024 | $16,399 | $1,331,635 | $600,000 | $731,635 |
| 2023 | $16,399 | $1,390,379 | $600,000 | $790,379 |
| 2022 | $13,068 | $906,318 | $486,000 | $420,318 |
| 2021 | $11,401 | $733,968 | $360,000 | $373,968 |
| 2020 | $10,518 | $660,531 | $330,000 | $330,531 |
| 2019 | $10,947 | $660,232 | $330,000 | $330,232 |
| 2018 | $8,690 | $515,630 | $300,000 | $215,630 |
| 2017 | $8,388 | $485,950 | $300,000 | $185,950 |
| 2016 | $5,049 | $485,950 | $300,000 | $185,950 |
| 2015 | -- | $485,950 | $300,000 | $185,950 |
| 2014 | -- | $415,779 | $300,000 | $115,779 |
Property History
| Date | Event | Price | List to Sale | Price per Sq Ft | Prior Sale |
|---|---|---|---|---|---|
| 11/10/2025 11/10/25 | Price Changed | $1,299,000 | -7.1% | $790 / Sq Ft | |
| 10/30/2025 10/30/25 | For Sale | $1,399,000 | +210.9% | $851 / Sq Ft | |
| 05/31/2018 05/31/18 | Sold | -- | -- | -- | View Prior Sale |
| 05/01/2018 05/01/18 | Pending | -- | -- | -- | |
| 06/04/2017 06/04/17 | For Sale | $450,000 | -- | $255 / Sq Ft |
Purchase History
| Date | Type | Sale Price | Title Company |
|---|---|---|---|
| Vendors Lien | -- | None Available | |
| Warranty Deed | -- | Highland Lakes Title | |
| Quit Claim Deed | -- | None Available |
Mortgage History
| Date | Status | Loan Amount | Loan Type |
|---|---|---|---|
| Open | $660,000 | Purchase Money Mortgage |
Source: Unlock MLS (Austin Board of REALTORS®)
MLS Number: 5768369
APN: 28044
- 1336 S Lakeside Dr
- 1332 S Lakeside Dr
- 1018 River Rd
- 605 Log Country Cove
- 2530 Williams Lakeshore
- 1320 Contour Dr
- 2632 Williams Lakeshore
- TBD Longhorn Dr
- Lot 12 Longhorn Dr
- 2238 Williams Lakeshore
- 2228 Williams Lakeshore
- 1117 Longhorn Dr
- 1809 Aztec Trail
- 2028 Williams Lakeshore
- 2550 Fm 2342 Unit Hero's Hideaway
- 2000 & 1941 Williams Lakeshore
- 2000 Williams Lakeshore
- 1617 Cascade
- 5747 County Road 309
- 223 Timberline Dr
- 101 Townepark Dr
- 100 Loop
- 2001 Cedar Park
- 604 County Road 136a
- 1633 Cree Trail
- 919 Austin St
- 17809 Tx-29 Unit 17809
- 206 Forest Dr Unit ID1351175P
- 435 Oxbow Trail
- 209 Crest Dr
- 112 County Road 139b
- 1504 - 3 Rr 261
- 1504 Rr 261
- 118 Reed Ranch Rd
- 124 E Castlebriar Dr
- 105 E Briar Dr
- 316 Beach Dr
