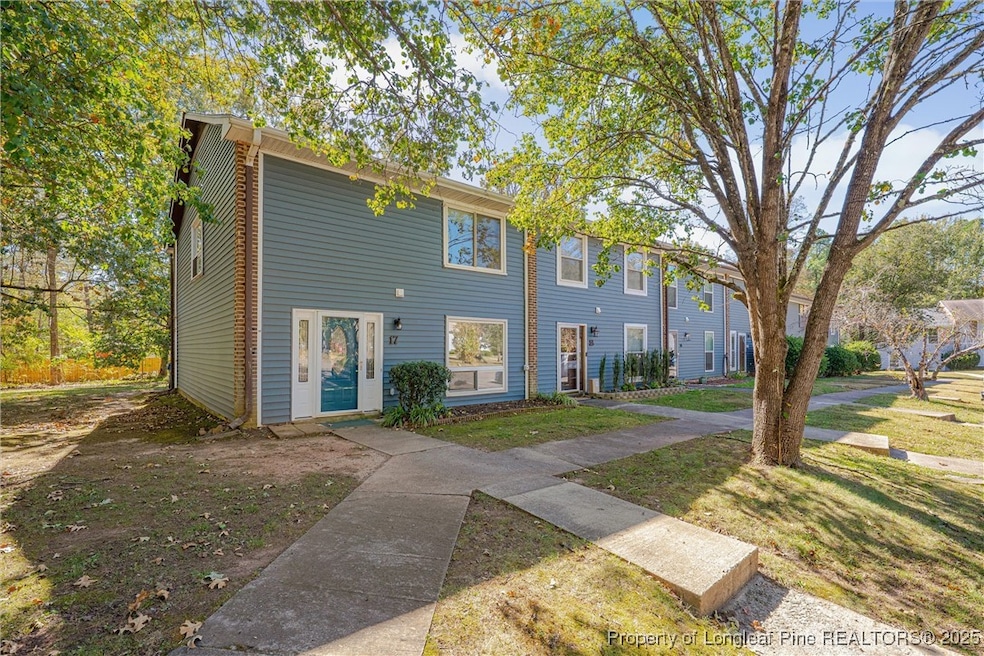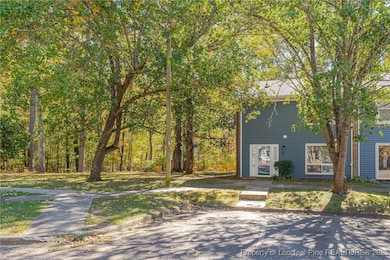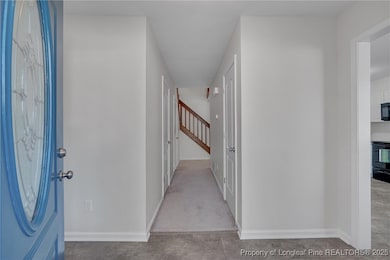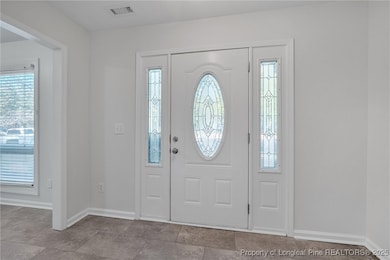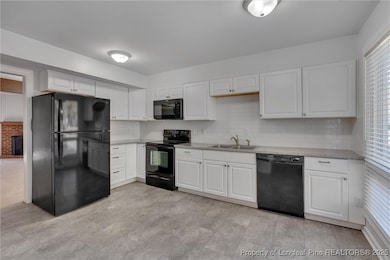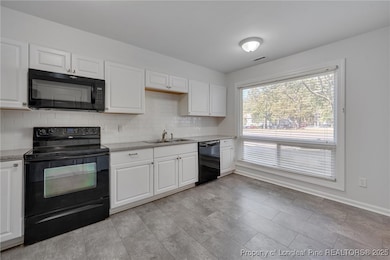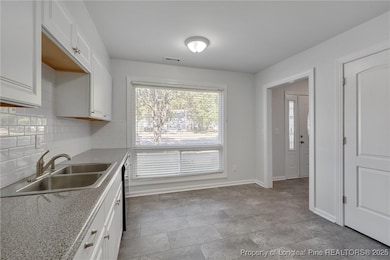1304 Seaton Rd Unit 17 Durham, NC 27713
Estimated payment $1,643/month
Highlights
- Attic
- Cul-De-Sac
- Brick Veneer
- Granite Countertops
- Eat-In Kitchen
- Patio
About This Home
What a deal on this gem located about 15 minutes to Jordan Lake, 15 minutes to Raleigh Durham Airport, 18 minutes to UNC @ Chapel Hill, 8 minutes to RTP, and 5 minutes to I-40. This well maintained townhome features 3 spacious bedroom and 2.5 baths. The 1st floor includes a dining area, entry way closet, powder room, 1st floor laundry (washer & dryer included), a large living room with fireplace, and a spacious kitchen featuring stylish countertops, backsplash, and all appliances included. From the living room, you can access the fenced in patio and exterior storage. On the 2nd floor, you will find a split bedroom floor plan which provides privacy and noise separation from the other bedrooms. Each secondary bedroom features a spacious closet, easy to clean flooring, and is serviced by the upstairs hallway bathroom. The primary bedroom features an attached bathroom ensuite and a makeup vanity. The HOA fees cover the exterior building maintenance, yard maintenance, street lights, and parking area maintenance. There are assigned parking spaces so you never have to worry about that. The roof was installed in 2025 and the attic has a radiant barrier for energy efficiency. This is the deal you've been waiting on. Schedule your showing while it's still available.
Townhouse Details
Home Type
- Townhome
Est. Annual Taxes
- $2,686
Year Built
- Built in 1973
Lot Details
- Cul-De-Sac
- Fenced
- Cleared Lot
- Property is in good condition
HOA Fees
- $163 Monthly HOA Fees
Home Design
- Brick Veneer
Interior Spaces
- 1,576 Sq Ft Home
- Gas Log Fireplace
- Blinds
- Attic
Kitchen
- Eat-In Kitchen
- Microwave
- Dishwasher
- Granite Countertops
Flooring
- Carpet
- Tile
- Luxury Vinyl Plank Tile
Bedrooms and Bathrooms
- 3 Bedrooms
- En-Suite Primary Bedroom
Laundry
- Laundry Room
- Laundry on main level
- Dryer
- Washer
Home Security
Outdoor Features
- Patio
Schools
- Durham - Lowes Grove Middle School
- Durham - Hillside High School
Utilities
- Central Air
- Heat Pump System
Listing and Financial Details
- Assessor Parcel Number 0727-59-8861
Community Details
Overview
- Parkwood Townhouse Village Association
- Parkwood Subdivision
Security
- Storm Doors
- Fire and Smoke Detector
Map
Home Values in the Area
Average Home Value in this Area
Tax History
| Year | Tax Paid | Tax Assessment Tax Assessment Total Assessment is a certain percentage of the fair market value that is determined by local assessors to be the total taxable value of land and additions on the property. | Land | Improvement |
|---|---|---|---|---|
| 2025 | $2,686 | $270,910 | $55,000 | $215,910 |
| 2024 | $1,954 | $140,076 | $25,000 | $115,076 |
| 2023 | $1,835 | $140,076 | $25,000 | $115,076 |
| 2022 | $1,793 | $140,076 | $25,000 | $115,076 |
| 2021 | $1,784 | $140,076 | $25,000 | $115,076 |
| 2020 | $1,742 | $140,076 | $25,000 | $115,076 |
| 2019 | $1,742 | $140,076 | $25,000 | $115,076 |
| 2018 | $1,146 | $84,499 | $17,000 | $67,499 |
| 2017 | $1,138 | $84,499 | $17,000 | $67,499 |
| 2016 | $1,099 | $84,499 | $17,000 | $67,499 |
| 2015 | $1,502 | $108,531 | $21,800 | $86,731 |
| 2014 | $1,502 | $108,531 | $21,800 | $86,731 |
Property History
| Date | Event | Price | List to Sale | Price per Sq Ft |
|---|---|---|---|---|
| 10/30/2025 10/30/25 | For Sale | $240,000 | -- | $152 / Sq Ft |
Purchase History
| Date | Type | Sale Price | Title Company |
|---|---|---|---|
| Quit Claim Deed | -- | -- | |
| Warranty Deed | $101,000 | -- |
Mortgage History
| Date | Status | Loan Amount | Loan Type |
|---|---|---|---|
| Previous Owner | $89,000 | Purchase Money Mortgage |
Source: Longleaf Pine REALTORS®
MLS Number: 752470
APN: 152112
- 1304 Seaton Rd Unit 1
- 1304 Seaton Rd Unit 24
- 1227 Seaton Rd Unit 54
- 1109 Seaton Rd
- 1621 Clermont Rd
- 5320 Newhall Rd
- 1021 Park Glen Place
- 5100 Mccormick Rd
- 5504 Pelham Rd
- 1728 Euclid Rd
- 115 Lattimore Ln
- 6353 Grandale Dr
- 1445 Sedwick Rd
- 9 Monteith Ct
- 205 Landreth Ct
- 104 Deblyn Ct
- 1203 Lotus Lilly Dr
- 1335 Catch Fly Ln
- 7409 Chesley Ln
- 124 White Crane Ct
- 1304 Seaton Rd
- 55 Candytuff Ln
- 5316 Newhall Rd
- 916 Limerick Ln
- 5 Noorin Ct
- 1204 Lotus Lilly Dr
- 5423 Revere Rd
- 1415 E Nc 54 Hwy
- 4405 Waterford Valley Dr
- 1013 Kudzu St
- 300 Seaforth Dr
- 1018 Mirbeck Ln
- 4512 Emerald Forest Dr
- 1023 Saffron Loop
- 3029 Dunnock Dr
- 5 Woodsage Ln
- 6201 Pine Glen Trail
- 201 Residence Inn Blvd
- 1101 Exchange Place
- 1134 Metropolitan Dr
