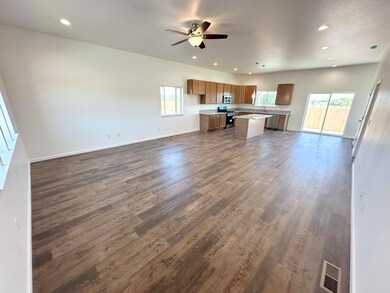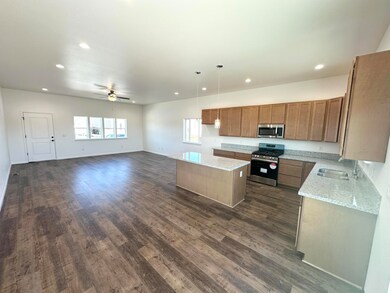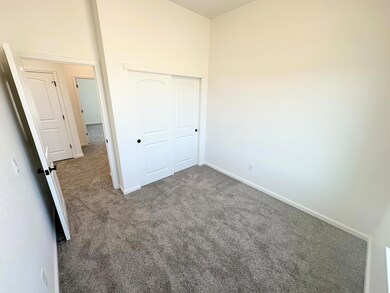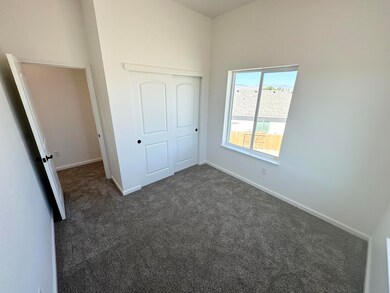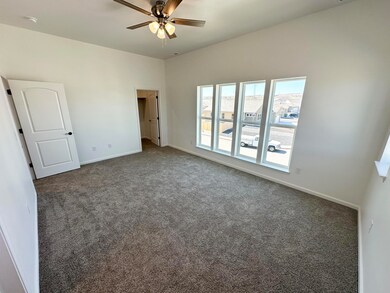NEW CONSTRUCTION
$55K PRICE DROP
1304 Serenity Cir Unit LOT 24 Fernley, NV 89408
Estimated payment $2,350/month
Total Views
32,100
3
Beds
2.5
Baths
1,885
Sq Ft
$233
Price per Sq Ft
Highlights
- New Construction
- Mountain View
- No HOA
- RV Access or Parking
- High Ceiling
- 2 Car Attached Garage
About This Home
Two-Story Modern design home built in 2025 sits on .21 acres with RV Access. Located in a small quaint community of just 25 homes off of Farm District Road and adjacent to The Ranch at Desert Lakes Golf Course. Home features self-closing cabinetry, wood window seals, granite countertops, tankless water heater, LVP flooring, ceiling fans, 10' interior walls, RV Access and stucco exterior.
Home Details
Home Type
- Single Family
Est. Annual Taxes
- $478
Year Built
- Built in 2025 | New Construction
Lot Details
- 9,148 Sq Ft Lot
- Back Yard Fenced
- Landscaped
- Level Lot
- Front Yard Sprinklers
- Property is zoned Sf6
Parking
- 2 Car Attached Garage
- Insulated Garage
- RV Access or Parking
Home Design
- Blown-In Insulation
- Pitched Roof
- Shingle Roof
- Composition Roof
- Stick Built Home
- Stucco
Interior Spaces
- 1,885 Sq Ft Home
- 2-Story Property
- High Ceiling
- Ceiling Fan
- Double Pane Windows
- Combination Kitchen and Dining Room
- Mountain Views
- Crawl Space
- Fire and Smoke Detector
- Laundry Room
Kitchen
- Breakfast Bar
- Gas Oven
- Gas Range
- Microwave
- Dishwasher
- Kitchen Island
- Disposal
Flooring
- Carpet
- Laminate
Bedrooms and Bathrooms
- 3 Bedrooms
- Walk-In Closet
- Dual Sinks
- Bathtub and Shower Combination in Primary Bathroom
Schools
- East Valley Elementary School
- Silverland Middle School
- Fernley High School
Utilities
- Forced Air Heating and Cooling System
- Heating System Uses Natural Gas
- Gas Water Heater
- Internet Available
- Phone Available
Community Details
- No Home Owners Association
- Built by Not Listed/Other
- Not Listed/Other Community
- Skyridge Estates Ph 2 Subdivision
- The community has rules related to covenants, conditions, and restrictions
Listing and Financial Details
- Assessor Parcel Number 022-481-03
Map
Create a Home Valuation Report for This Property
The Home Valuation Report is an in-depth analysis detailing your home's value as well as a comparison with similar homes in the area
Home Values in the Area
Average Home Value in this Area
Tax History
| Year | Tax Paid | Tax Assessment Tax Assessment Total Assessment is a certain percentage of the fair market value that is determined by local assessors to be the total taxable value of land and additions on the property. | Land | Improvement |
|---|---|---|---|---|
| 2025 | $4,499 | $135,283 | $38,500 | $96,783 |
| 2024 | $478 | $19,250 | $19,250 | $0 |
| 2023 | $478 | $13,125 | $13,125 | $0 |
| 2022 | $453 | $13,125 | $13,125 | $0 |
| 2021 | $454 | $10,500 | $10,500 | $0 |
| 2020 | $436 | $10,500 | $10,500 | $0 |
| 2019 | $435 | $10,500 | $10,500 | $0 |
| 2018 | $429 | $10,500 | $10,500 | $0 |
| 2017 | $441 | $10,500 | $10,500 | $0 |
| 2016 | $343 | $3,780 | $3,780 | $0 |
| 2015 | $365 | $3,780 | $3,780 | $0 |
| 2014 | -- | $3,780 | $3,780 | $0 |
Source: Public Records
Property History
| Date | Event | Price | List to Sale | Price per Sq Ft |
|---|---|---|---|---|
| 08/18/2025 08/18/25 | Price Changed | $439,000 | -6.4% | $233 / Sq Ft |
| 07/08/2025 07/08/25 | Price Changed | $469,000 | -5.1% | $249 / Sq Ft |
| 05/19/2025 05/19/25 | Price Changed | $494,000 | +6.5% | $262 / Sq Ft |
| 03/14/2025 03/14/25 | Price Changed | $464,000 | -6.1% | $246 / Sq Ft |
| 02/25/2025 02/25/25 | For Sale | $494,000 | -- | $262 / Sq Ft |
Source: Northern Nevada Regional MLS
Purchase History
| Date | Type | Sale Price | Title Company |
|---|---|---|---|
| Grant Deed | $564,000 | None Available | |
| Quit Claim Deed | $100,000 | Accommodation |
Source: Public Records
Source: Northern Nevada Regional MLS
MLS Number: 250002161
APN: 022-481-03
Nearby Homes
- 1310 Serenity Cir Unit LOT 21
- 777 Divot Dr
- 203 Mary Lou Ln
- 763 Divot Dr
- 1498 Slice Cir
- 1129 Dixie Ln
- 751 Divot Dr
- 326 Bens Way
- 322 Bens Way
- 1905 Seven Iron Ct
- 508 Wedge Ln
- 239 Mary Lou Ln
- 240 Mary Lou Ln
- 1524 Golf Ct
- 1063 Pepper Ln Unit 192
- 231 Poppy Hills Dr
- 231 Amber Ct
- 1945 Gustafson Rd
- 151 Desert Springs Ln
- 165 Desert Springs Ln
- 501 River Ranch Rd
- 1115 Fremont St
- 1220 Newlands Dr W
- 180 Mortensen Ln
- 205 Reservation Rd
- 1 Sheckler Cutoff
- 2729 Elizabeth Pkwy
- 1825 Chelcie St
- 1420 Grimes St Unit 22
- 364 Quail Way
- 140 N Taylor St Unit 11
- 62 N Laverne St
- 1041 Deena Way
- 240 Serpa Place
- 240 Serpa Plaza
- 551 Douglas St
- 655 Desert Springs Ct
- 2425 Harrigan Rd
- 503 Occidental Dr

