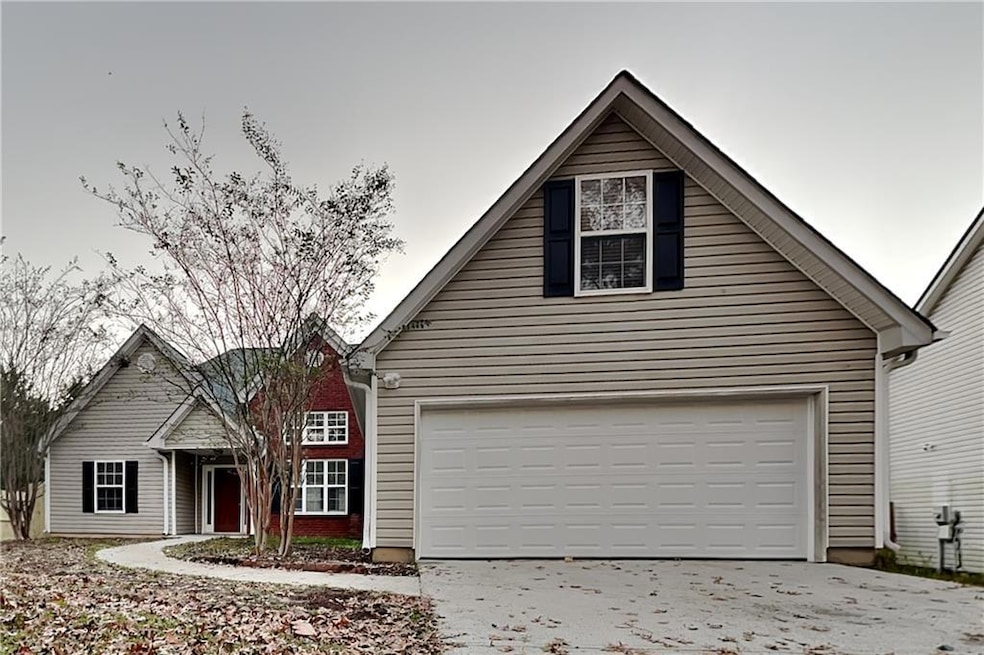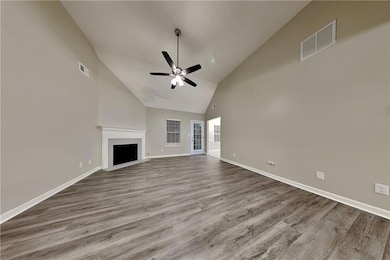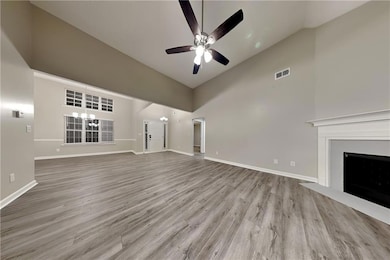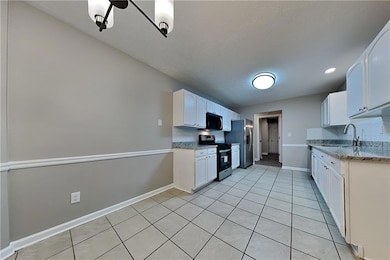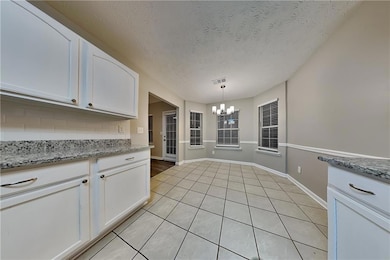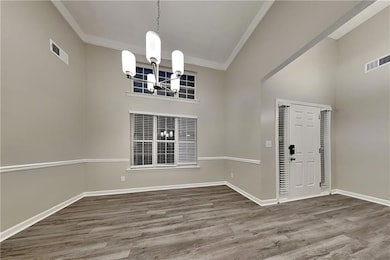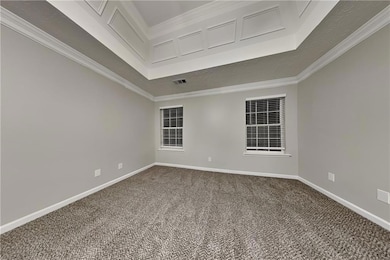1304 Stephens Pond View Loganville, GA 30052
Highlights
- Dining Room Seats More Than Twelve
- Main Floor Primary Bedroom
- Vaulted Bathroom Ceilings
- 1.5-Story Property
- White Kitchen Cabinets
- Front Porch
About This Home
Charming 4 bed, 3 bath 1,837 sq ft home in Loganville! Open kitchen concept with updated counters and a spacious living room. Primary suite with attached bathroom. Spacious backyard, great for gatherings! Pets accepted on a case by case basis. Additional admin fees apply. The Fireplace is decorative. Schedule your showing today! This home is as-is. This home may be located within a Homeowners Association (HOA) community. If so, residents will be responsible for adhering to all HOA rules and regulations. Please contact your agent or landlord's agent for more information. This home is a safe mode home which requires self-showing access approval.
Please do not travel to this home until you have received a notification that you have been granted approval access via email/text. For all weekday requests received after 5pm, those requests will be addressed on the following business day. We appreciate your patience.
Listing Agent
Open House Atlanta Property Management License #232038 Listed on: 11/16/2025
Home Details
Home Type
- Single Family
Est. Annual Taxes
- $3,535
Year Built
- Built in 2002
Lot Details
- 7,841 Sq Ft Lot
- Level Lot
Parking
- 2 Car Attached Garage
Home Design
- 1.5-Story Property
- Composition Roof
- Vinyl Siding
- Brick Front
Interior Spaces
- 1,837 Sq Ft Home
- Decorative Fireplace
- Dining Room Seats More Than Twelve
- Formal Dining Room
- Carpet
Kitchen
- Eat-In Kitchen
- Dishwasher
- Laminate Countertops
- White Kitchen Cabinets
- Disposal
Bedrooms and Bathrooms
- 4 Bedrooms | 3 Main Level Bedrooms
- Primary Bedroom on Main
- In-Law or Guest Suite
- Vaulted Bathroom Ceilings
- Dual Vanity Sinks in Primary Bathroom
- Separate Shower in Primary Bathroom
- Soaking Tub
Outdoor Features
- Patio
- Front Porch
Schools
- Magill Elementary School
- Grace Snell Middle School
- South Gwinnett High School
Utilities
- Central Heating and Cooling System
- Heating System Uses Natural Gas
Listing and Financial Details
- Security Deposit $2,150
- $150 Move-In Fee
- 12 Month Lease Term
- $50 Application Fee
- Assessor Parcel Number R5094 207
Community Details
Overview
- Application Fee Required
- Stephens Pond Subdivision
Pet Policy
- Pets Allowed
Map
Source: First Multiple Listing Service (FMLS)
MLS Number: 7682276
APN: 5-094-207
- 900 Burning Bush Dr Unit 2
- 1245 Shamrock Hill Cir Unit 1
- 910 Burning Bush Dr
- 1471 Stephens View Dr
- 3685 Frankie Wade Ln
- 3725 Heron Creek Ct
- 3623 Squires Park Ln
- 1371 Stephens View Dr
- 1361 Stephens View Dr
- 1757 Summit Creek Way
- 3604 Squires Park Ln
- 3705 Heron Creek Ct
- 3715 Heron Creek Ct
- The Auburn Plan at Soleil at Summit Chase
- The Jefferson Plan at Soleil at Summit Chase
- The Montrose Plan at Soleil at Summit Chase
- The Edison Plan at Soleil at Summit Chase
- The Pearson Plan at Soleil at Summit Chase
- 3551 Stephens Creek Place
- 3561 Stephens Creek Place
- 3487 Temple Ridge Ct SW
- 1574 Stephens Pond View
- 1807 Summit Creek Way
- 3808 Summer Leigh Ct
- 1561 Rose Garden Ln
- 1917 Summit Creek Way
- 1150 Burning Bush Dr
- 3600 Cattle Field X-Ing
- 3878 Summer Leigh Ct
- 2175 Red Rose Ln
- 4129 Kendrick Cir
- 4119 Kendrick Cir
- 4394 Kendrick Cir
- 4024 Berry Farm Ct
- 3954 Kendrick Cir
- 3417 Summit Glen Dr
- 3853 Rustic Barn Way
- 3939 Kendrick Cir
