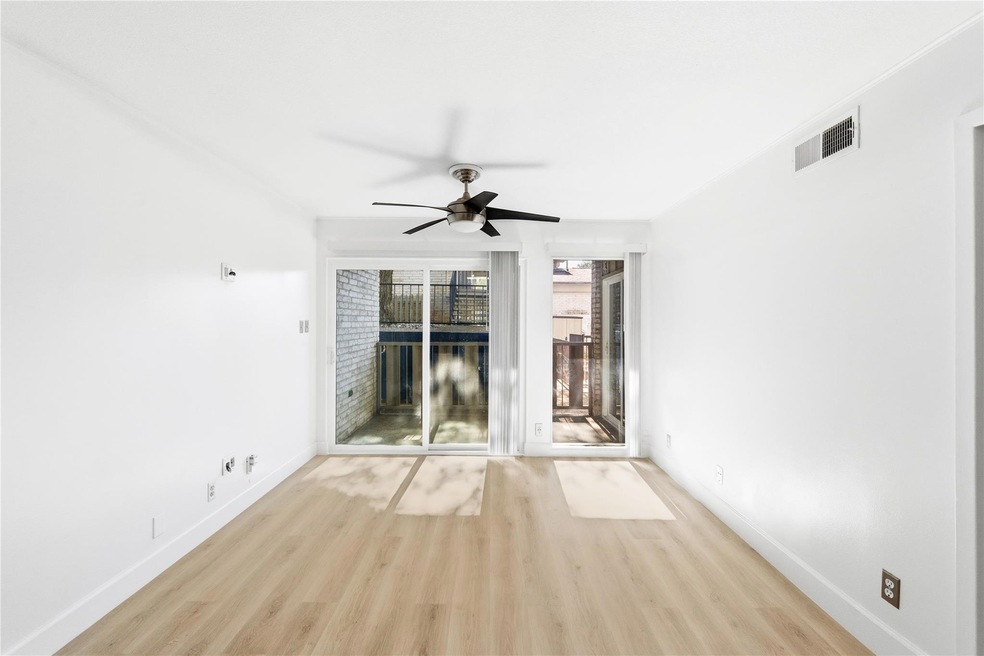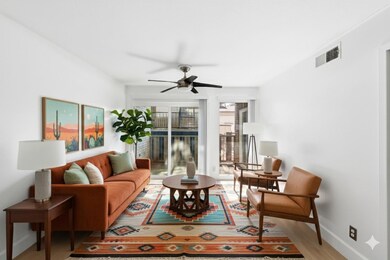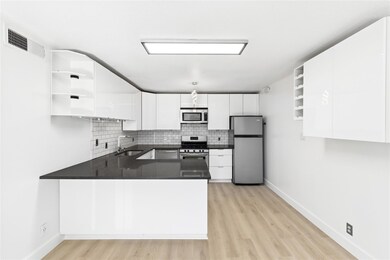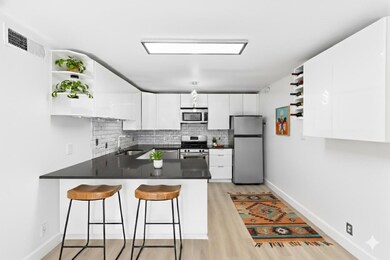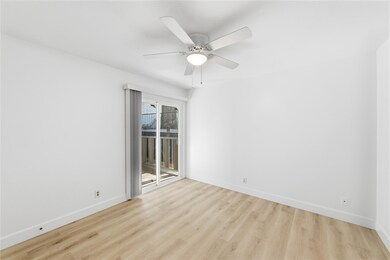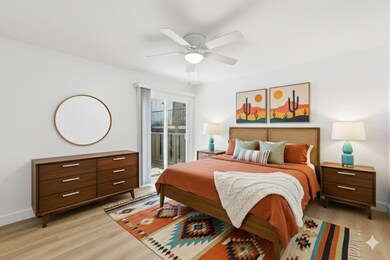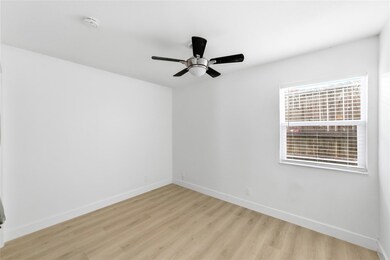1304 Summit St Unit 102 Austin, TX 78741
East Riverside-Oltorf NeighborhoodHighlights
- In Ground Pool
- Mature Trees
- Corner Lot
- Open Floorplan
- Lock-and-Leave Community
- Pool View
About This Home
Located one exit from downtown Austin and a few blocks from Lady Bird Lake, Hike & Bike Trail, great restaurants, Oracle HQ, Emo’s, Rainey Street, SoCo, East 6th, convenient bus stops within walking distance, and much more! Charming first-floor 2/1 condo in a boutique 33-unit complex ready for immediate move in! This hidden gem has Google Fiber, is pet-friendly, and comes with 1 dedicated parking space & tons of visitor parking, a beautiful open kitchen with gas stove that overlooks a spacious living room, two closets in master, a combo washer/dryer in-unit, and a large double-access covered porch with view of the sparkling pool. Community features giant heritage oak trees, an additional laundry room, multiple mosaic art murals, and neighbors with a cool friendly Austin vibe.
Listing Agent
JBGoodwin REALTORS WL Brokerage Phone: (512) 502-7601 License #0499570 Listed on: 11/18/2025

Condo Details
Home Type
- Condominium
Year Built
- Built in 1968 | Remodeled
Lot Details
- East Facing Home
- Gentle Sloping Lot
- Sprinkler System
- Mature Trees
Home Design
- Brick Exterior Construction
- Slab Foundation
- Composition Roof
- Masonry Siding
Interior Spaces
- 745 Sq Ft Home
- 1-Story Property
- Open Floorplan
- Ceiling Fan
- Window Treatments
- Laminate Flooring
- Pool Views
- Washer and Dryer
Kitchen
- Breakfast Bar
- Free-Standing Gas Oven
- Gas Range
- Microwave
- Ice Maker
- Dishwasher
- Quartz Countertops
- Disposal
Bedrooms and Bathrooms
- 2 Main Level Bedrooms
- 1 Full Bathroom
Home Security
Parking
- 2 Parking Spaces
- Additional Parking
- Assigned Parking
Accessible Home Design
- No Interior Steps
Pool
- In Ground Pool
- Outdoor Pool
- Pool Cover
Outdoor Features
- Balcony
- Covered Patio or Porch
- Rain Gutters
Schools
- Travis Hts Elementary School
- Lively Middle School
- Travis High School
Utilities
- Central Heating and Cooling System
- Heating System Uses Natural Gas
- ENERGY STAR Qualified Water Heater
- High Speed Internet
Listing and Financial Details
- Security Deposit $1,650
- Tenant pays for electricity, internet
- The owner pays for common area maintenance, gas, sewer, trash collection, water
- Negotiable Lease Term
- $55 Application Fee
- Assessor Parcel Number 03030502130013
- Tax Block B
Community Details
Overview
- Property has a Home Owners Association
- 33 Units
- Sunnyvale Villas A Condo Subdivision
- Lock-and-Leave Community
Amenities
- Community Barbecue Grill
- Courtyard
- Common Area
- Laundry Facilities
- Community Mailbox
Recreation
- Community Pool
- Dog Park
- Trails
Pet Policy
- Limit on the number of pets
- Pet Size Limit
- Pet Deposit $300
- Dogs Allowed
Security
- Carbon Monoxide Detectors
- Fire and Smoke Detector
Map
Property History
| Date | Event | Price | List to Sale | Price per Sq Ft | Prior Sale |
|---|---|---|---|---|---|
| 12/22/2025 12/22/25 | Price Changed | $1,650 | -2.9% | $2 / Sq Ft | |
| 11/18/2025 11/18/25 | For Rent | $1,700 | +13.3% | -- | |
| 07/21/2024 07/21/24 | Rented | $1,500 | 0.0% | -- | |
| 07/20/2024 07/20/24 | Under Contract | -- | -- | -- | |
| 07/17/2024 07/17/24 | For Rent | $1,500 | 0.0% | -- | |
| 07/15/2024 07/15/24 | Under Contract | -- | -- | -- | |
| 06/26/2024 06/26/24 | Price Changed | $1,500 | -6.3% | $2 / Sq Ft | |
| 06/12/2024 06/12/24 | Price Changed | $1,600 | -4.8% | $2 / Sq Ft | |
| 05/29/2024 05/29/24 | Price Changed | $1,680 | -0.3% | $2 / Sq Ft | |
| 05/01/2024 05/01/24 | Price Changed | $1,685 | -0.3% | $2 / Sq Ft | |
| 04/17/2024 04/17/24 | Price Changed | $1,690 | -0.6% | $2 / Sq Ft | |
| 04/10/2024 04/10/24 | Price Changed | $1,700 | -0.6% | $2 / Sq Ft | |
| 04/03/2024 04/03/24 | Price Changed | $1,710 | -0.6% | $2 / Sq Ft | |
| 03/27/2024 03/27/24 | Price Changed | $1,720 | -0.6% | $2 / Sq Ft | |
| 03/20/2024 03/20/24 | Price Changed | $1,730 | -0.6% | $2 / Sq Ft | |
| 03/13/2024 03/13/24 | Price Changed | $1,740 | -0.6% | $2 / Sq Ft | |
| 02/26/2024 02/26/24 | Price Changed | $1,750 | -7.9% | $2 / Sq Ft | |
| 01/11/2024 01/11/24 | For Rent | $1,900 | 0.0% | -- | |
| 06/30/2022 06/30/22 | Rented | $1,900 | 0.0% | -- | |
| 06/28/2022 06/28/22 | Under Contract | -- | -- | -- | |
| 06/25/2022 06/25/22 | For Rent | $1,900 | +18.8% | -- | |
| 09/15/2021 09/15/21 | Rented | $1,600 | 0.0% | -- | |
| 09/04/2021 09/04/21 | Under Contract | -- | -- | -- | |
| 08/26/2021 08/26/21 | For Rent | $1,600 | 0.0% | -- | |
| 08/30/2016 08/30/16 | Sold | -- | -- | -- | View Prior Sale |
| 07/26/2016 07/26/16 | Pending | -- | -- | -- | |
| 07/21/2016 07/21/16 | For Sale | $180,000 | +101.1% | $242 / Sq Ft | |
| 08/09/2012 08/09/12 | Sold | -- | -- | -- | View Prior Sale |
| 06/23/2012 06/23/12 | Pending | -- | -- | -- | |
| 06/19/2012 06/19/12 | For Sale | $89,500 | -- | $120 / Sq Ft |
Source: Unlock MLS (Austin Board of REALTORS®)
MLS Number: 8414646
APN: 284830
- 1304 Summit St Unit 206
- 1500 Summit St Unit 5
- 1101 Manlove St
- 1307 Loma Dr
- 1616 Sunnyvale St
- 1617 Elmhurst Dr
- 1503 Oak Heights Dr
- 1619 Elmhurst Dr
- 1511 Oak Heights Dr Unit 2
- 1603 Taylor Gaines St
- 1319 Bonham Terrace
- 1514 Parker Ln Unit 107
- 1514 Parker Ln Unit 104
- 1606 Parker Ln
- 1200 Fairmount Ave
- 1119 Fairmount Ave
- 904 Avondale Rd
- 1301 Town Creek Dr Unit 2
- 1118 Gillespie Place
- 1503 Alta Vista Ave
- 1304 Summit St Unit 209
- 1304 Summit St Unit 114
- 1604 Elmhurst Dr
- 1300 Parker Ln Unit 110
- 1620 E Riverside Dr
- 1402 Parker Ln
- 1402 Parker Ln
- 1302 Parker Ln Unit 113
- 1706 Elmhurst Dr Unit A
- 1500 E Riverside Dr
- 1514 Parker Ln Unit 110
- 1124 Reagan Terrace Unit B
- 1300 E Riverside Dr
- 1301 Parker Ln
- 1603 Chelsea Ln Unit 1
- 1603 Chelsea Ln Unit 3
- 1212 Woodland Ave Unit A
- 1800 Ih-35 Svrd
- 1400 Royal Crest Dr
- 1800 S Ih 35 Svrd Sb
