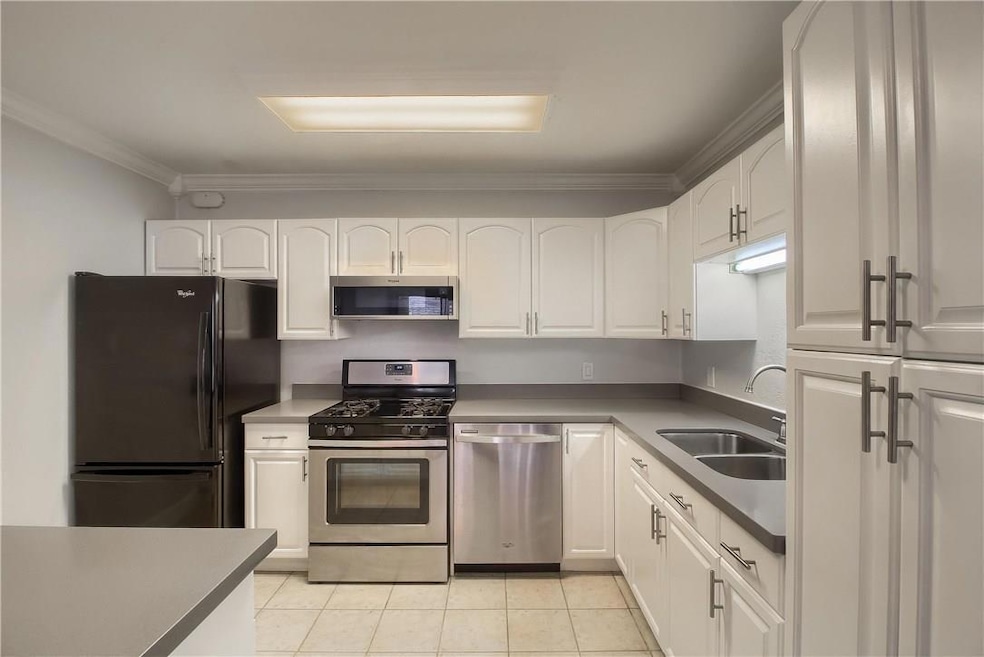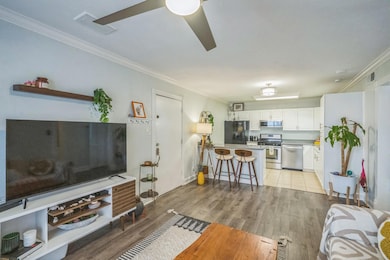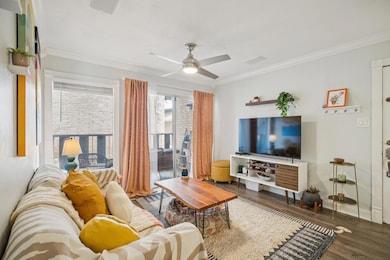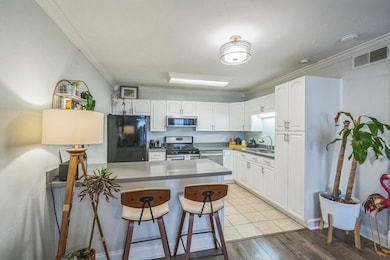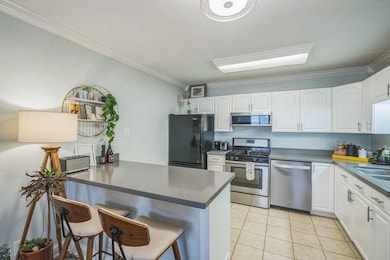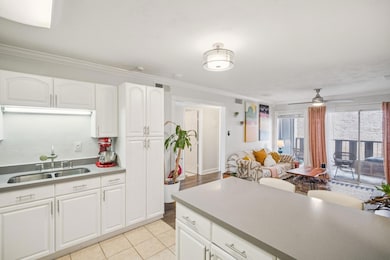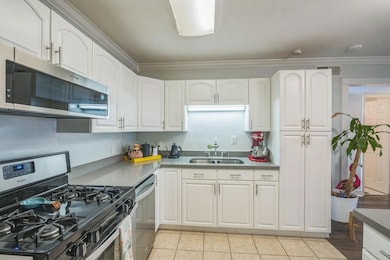
1304 Summit St Unit 107 Austin, TX 78741
East Riverside-Oltorf NeighborhoodEstimated payment $1,851/month
Highlights
- Open Floorplan
- Community Pool
- Stainless Steel Appliances
- Quartz Countertops
- Covered Patio or Porch
- Open to Family Room
About This Home
Welcome to 1304 Summit Street, Unit 107 — a stylish, modern 2-bedroom, 1-bath condo offering an updated open floor plan that maximizes its 764 square feet. The heart of this home is an expansive island kitchen, perfect for culinary enthusiasts, featuring quartz countertops, stainless steel appliances, and a gas range. Other features include a wall of windows in the living room, recent laminate flooring, upgraded lighting & fixtures, and an updated bath. Step outside to your private patio, providing a serene outdoor space, or take a dip in the community pool. Water, waste, trash, hot water, gas(cooking & heating), and exterior & common area maintenance are included with the HOA fee. Google Fiber is available, and the unit is located near the community laundry center. It's a short walk to the Lady Bird Lake hike and bike trail, many restaurants, the UT shuttle, and only minutes to downtown Austin. This home combines tranquility with urban accessibility. Make this exceptional condo your new home today! The listing agent is the owner.
Listing Agent
Compass RE Texas, LLC Brokerage Phone: 512-294-9002 License #0503092 Listed on: 07/02/2025

Property Details
Home Type
- Condominium
Est. Annual Taxes
- $5,103
Year Built
- Built in 1968 | Remodeled
HOA Fees
- $370 Monthly HOA Fees
Home Design
- Brick Exterior Construction
- Slab Foundation
- Shingle Roof
- Asphalt Roof
Interior Spaces
- 764 Sq Ft Home
- 1-Story Property
- Open Floorplan
- Ceiling Fan
- Aluminum Window Frames
Kitchen
- Open to Family Room
- Eat-In Kitchen
- Breakfast Bar
- Gas Range
- Microwave
- Plumbed For Ice Maker
- Dishwasher
- Stainless Steel Appliances
- Kitchen Island
- Quartz Countertops
- Corian Countertops
- Disposal
Flooring
- Laminate
- Tile
Bedrooms and Bathrooms
- 2 Main Level Bedrooms
- Dual Closets
- 1 Full Bathroom
Home Security
Parking
- 2 Parking Spaces
- Tandem Parking
- Reserved Parking
- Assigned Parking
Schools
- Travis Hts Elementary School
- Lively Middle School
- Travis High School
Utilities
- Central Heating and Cooling System
- Vented Exhaust Fan
- Natural Gas Connected
- High Speed Internet
Additional Features
- No Interior Steps
- Covered Patio or Porch
- South Facing Home
Listing and Financial Details
- Assessor Parcel Number 03030502130023
- Tax Block E
Community Details
Overview
- Association fees include common area maintenance, gas, water, insurance, ground maintenance, sewer, trash
- Sunnyvale Villas HOA
- Sunnyvale Villas A Condo Subdivision
Amenities
- Courtyard
- Common Area
- Laundry Facilities
- Community Mailbox
Recreation
- Community Pool
Security
- Carbon Monoxide Detectors
- Fire and Smoke Detector
Map
Home Values in the Area
Average Home Value in this Area
Tax History
| Year | Tax Paid | Tax Assessment Tax Assessment Total Assessment is a certain percentage of the fair market value that is determined by local assessors to be the total taxable value of land and additions on the property. | Land | Improvement |
|---|---|---|---|---|
| 2025 | $4,918 | $257,516 | $85,260 | $172,256 |
| 2023 | $4,918 | $248,985 | $18,270 | $230,715 |
| 2022 | $4,663 | $236,129 | $18,270 | $217,859 |
| 2021 | $4,791 | $220,100 | $18,270 | $201,830 |
| 2020 | $3,754 | $175,000 | $18,270 | $156,730 |
| 2018 | $3,938 | $177,860 | $18,270 | $159,590 |
| 2017 | $3,718 | $166,717 | $18,270 | $148,447 |
| 2016 | $1,668 | $74,783 | $18,270 | $56,513 |
| 2015 | $1,834 | $77,052 | $18,270 | $58,782 |
| 2014 | $1,834 | $77,052 | $18,270 | $58,782 |
Property History
| Date | Event | Price | List to Sale | Price per Sq Ft | Prior Sale |
|---|---|---|---|---|---|
| 11/13/2025 11/13/25 | Price Changed | $1,295 | -7.2% | $2 / Sq Ft | |
| 10/02/2025 10/02/25 | For Rent | $1,395 | +3.3% | -- | |
| 08/06/2018 08/06/18 | Rented | $1,350 | 0.0% | -- | |
| 08/02/2018 08/02/18 | Under Contract | -- | -- | -- | |
| 07/30/2018 07/30/18 | Price Changed | $1,350 | -1.8% | $2 / Sq Ft | |
| 07/26/2018 07/26/18 | For Rent | $1,375 | +37.6% | -- | |
| 09/06/2012 09/06/12 | Rented | $999 | -16.4% | -- | |
| 09/04/2012 09/04/12 | Under Contract | -- | -- | -- | |
| 07/09/2012 07/09/12 | For Rent | $1,195 | 0.0% | -- | |
| 06/30/2012 06/30/12 | Sold | -- | -- | -- | View Prior Sale |
| 05/10/2012 05/10/12 | Pending | -- | -- | -- | |
| 05/04/2012 05/04/12 | For Sale | $89,900 | -- | $118 / Sq Ft |
Purchase History
| Date | Type | Sale Price | Title Company |
|---|---|---|---|
| Vendors Lien | -- | Itc |
Mortgage History
| Date | Status | Loan Amount | Loan Type |
|---|---|---|---|
| Open | $71,900 | New Conventional |
About the Listing Agent

Kevin has called Austin home for over 32 years. He primarily works as a listing agent, assisting sellers with home sales in the greater Austin area, but he also worked for ten years as a buyer's agent. He grew up on a farm just outside of Rapid City, South Dakota that has been in his family for four generations. In 1989 Kevin joined the U.S. Army and was stationed at Fort Hood, Texas. He moved to Austin in 1992 after leaving the military, where he studied business at Austin Community College
Kevin's Other Listings
Source: Unlock MLS (Austin Board of REALTORS®)
MLS Number: 5924145
APN: 284840
- 1304 Summit St Unit 206
- 1406 Summit St
- 1500 Summit St Unit 5
- 1202 Loma #A & B Dr
- 1307 Loma Dr
- 1202 Loma Dr
- 1616 Sunnyvale St
- 1617 Elmhurst Dr
- 1503 Oak Heights Dr
- 1619 Elmhurst Dr
- 1510 Bellaire Dr
- 1603 Taylor Gaines St
- 1319 Bonham Terrace
- 1514 Parker Ln Unit 107
- 1514 Parker Ln Unit 104
- 1606 Parker Ln
- 1200 Fairmount Ave
- 1119 Fairmount Ave
- 904 Avondale Rd
- 1301 Town Creek Dr Unit 2
- 1304 Summit St Unit 209
- 1304 Summit St Unit 102
- 1304 Summit St Unit 114
- 1604 Elmhurst Dr
- 1509 Oak Heights Dr Unit A
- 1620 E Riverside Dr
- 1402 Parker Ln
- 1402 Parker Ln
- 1500 E Riverside Dr
- 1124 Reagan Terrace Unit B
- 1518 Parker Ln Unit B
- 1300 E Riverside Dr
- 1301 Parker Ln
- 1208 Woodland Ave Unit A
- 1800 Ih-35 Svrd
- 1400 Royal Crest Dr
- 1800 S Ih 35 Svrd Sb
- 1818 S Lakeshore Blvd Unit 34
- 1818 S Lakeshore Blvd Unit 2
- 1824 S Interstate 35
