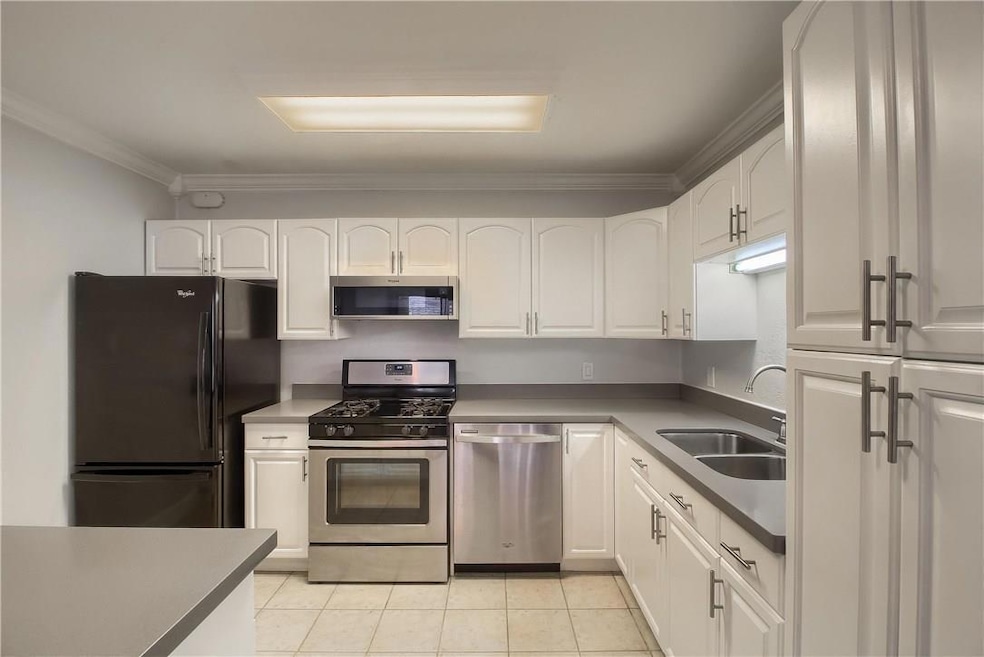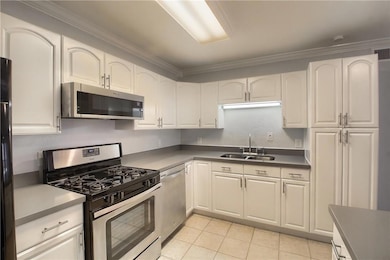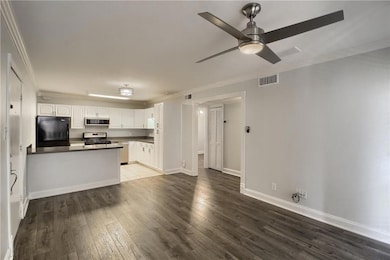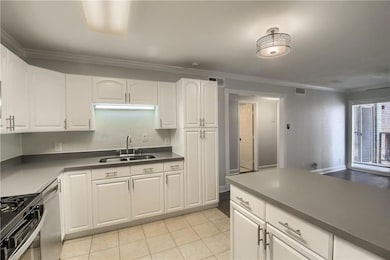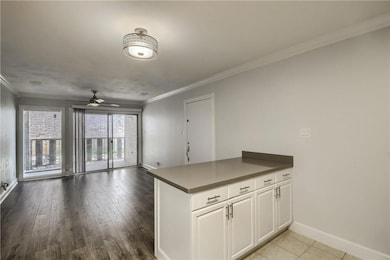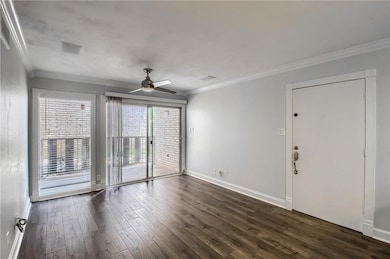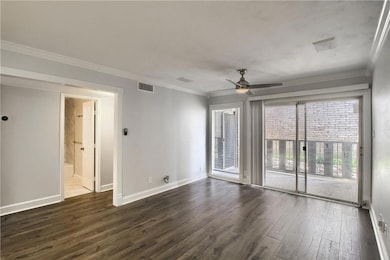
1304 Summit St Unit 107 Austin, TX 78741
East Riverside-Oltorf NeighborhoodHighlights
- Open Floorplan
- Community Pool
- Stainless Steel Appliances
- Quartz Countertops
- Covered Patio or Porch
- Tandem Parking
About This Home
Welcome to 1304 Summit Street, Unit 107 — a stylish, modern 2-bedroom, 1-bath condo offering an updated open floor plan that maximizes its 764 square feet. Water, waste, trash, hot water, gas(cooking & heating), and exterior & common area maintenance are included in the rent. The heart of this home is an expansive island kitchen, perfect for culinary enthusiasts, featuring quartz countertops, stainless steel appliances, and a gas range. Other features include a wall of windows in the living room, recent laminate flooring, upgraded lighting & fixtures, and an updated bath. Step outside to your private patio, providing a serene outdoor space, or take a dip in the community pool. Google Fiber is available, and the unit is located near the community laundry center. It's a short walk to the Lady Bird Lake hike and bike trail, many restaurants, the UT shuttle, and only minutes to downtown Austin. This home combines tranquility with urban accessibility. Make this exceptional condo your new home today!
Listing Agent
Compass RE Texas, LLC Brokerage Phone: 512-294-9002 License #0503092 Listed on: 10/02/2025

Condo Details
Home Type
- Condominium
Est. Annual Taxes
- $4,918
Year Built
- Built in 1968 | Remodeled
Home Design
- Brick Exterior Construction
- Slab Foundation
- Shingle Roof
- Asphalt Roof
Interior Spaces
- 764 Sq Ft Home
- 1-Story Property
- Open Floorplan
- Ceiling Fan
- Aluminum Window Frames
Kitchen
- Gas Range
- Microwave
- Plumbed For Ice Maker
- Dishwasher
- Stainless Steel Appliances
- Quartz Countertops
- Disposal
Flooring
- Laminate
- Tile
Bedrooms and Bathrooms
- 2 Main Level Bedrooms
- 1 Full Bathroom
Home Security
Parking
- 2 Parking Spaces
- Tandem Parking
- Reserved Parking
- Assigned Parking
Schools
- Travis Hts Elementary School
- Lively Middle School
- Travis High School
Utilities
- Central Heating and Cooling System
- Vented Exhaust Fan
- Natural Gas Connected
- High Speed Internet
Additional Features
- No Interior Steps
- Covered Patio or Porch
- South Facing Home
Listing and Financial Details
- Security Deposit $1,395
- Tenant pays for cable TV, electricity, internet
- The owner pays for association fees, gas, hot water, repairs, sewer, taxes, trash collection, water
- Negotiable Lease Term
- $85 Application Fee
- Assessor Parcel Number 03030502130023
- Tax Block E
Community Details
Overview
- Property has a Home Owners Association
- 40 Units
- Sunnyvale Villas A Condo Subdivision
Amenities
- Courtyard
- Common Area
- Laundry Facilities
- Community Mailbox
Recreation
- Community Pool
Security
- Carbon Monoxide Detectors
- Fire and Smoke Detector
Map
About the Listing Agent

Kevin has called Austin home for over 32 years. He primarily works as a listing agent, assisting sellers with home sales in the greater Austin area, but he also worked for ten years as a buyer's agent. He grew up on a farm just outside of Rapid City, South Dakota that has been in his family for four generations. In 1989 Kevin joined the U.S. Army and was stationed at Fort Hood, Texas. He moved to Austin in 1992 after leaving the military, where he studied business at Austin Community College
Kevin's Other Listings
Source: Unlock MLS (Austin Board of REALTORS®)
MLS Number: 7750830
APN: 284840
- 1304 Summit St Unit 206
- 1406 Summit St
- 1500 Summit St Unit 5
- 1202 Loma #A & B Dr
- 1307 Loma Dr
- 1202 Loma Dr
- 1616 Sunnyvale St
- 1617 Elmhurst Dr
- 1503 Oak Heights Dr
- 1619 Elmhurst Dr
- 1510 Bellaire Dr
- 1603 Taylor Gaines St
- 1319 Bonham Terrace
- 1514 Parker Ln Unit 107
- 1514 Parker Ln Unit 104
- 1606 Parker Ln
- 1200 Fairmount Ave
- 1119 Fairmount Ave
- 904 Avondale Rd
- 1301 Town Creek Dr Unit 2
- 1304 Summit St Unit 209
- 1304 Summit St Unit 102
- 1304 Summit St Unit 114
- 1604 Elmhurst Dr
- 1509 Oak Heights Dr Unit A
- 1620 E Riverside Dr
- 1402 Parker Ln
- 1402 Parker Ln
- 1500 E Riverside Dr
- 1124 Reagan Terrace Unit B
- 1518 Parker Ln Unit B
- 1300 E Riverside Dr
- 1301 Parker Ln
- 1208 Woodland Ave Unit A
- 1800 Ih-35 Svrd
- 1400 Royal Crest Dr
- 1800 S Ih 35 Svrd Sb
- 1818 S Lakeshore Blvd Unit 34
- 1818 S Lakeshore Blvd Unit 2
- 1824 S Interstate 35
