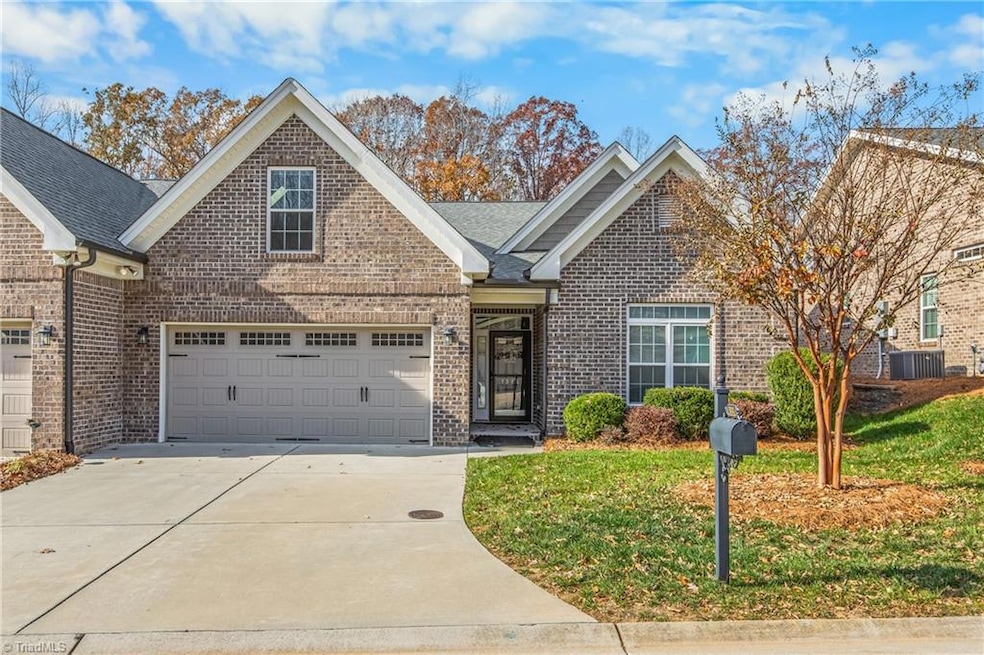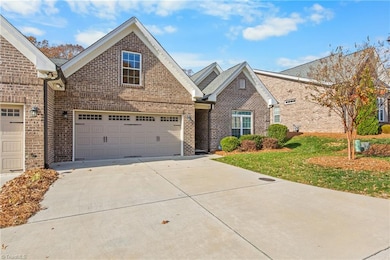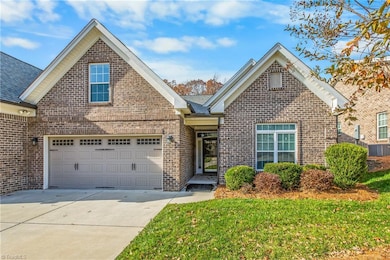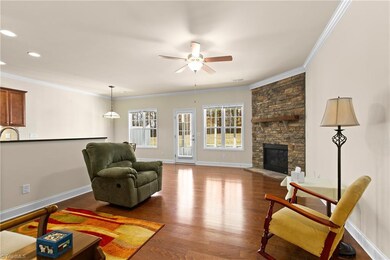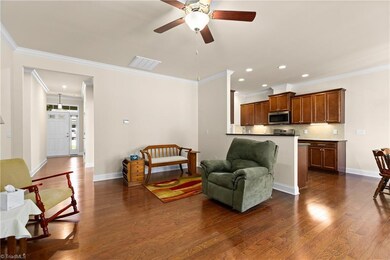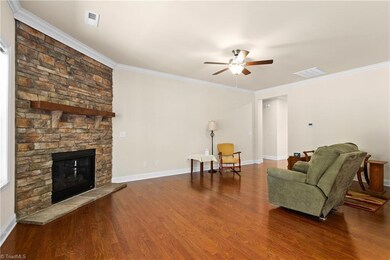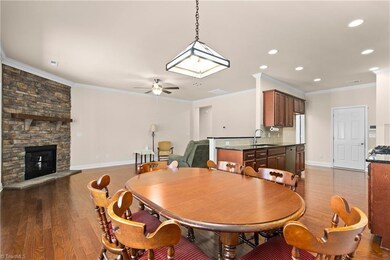1304 Suzanne Ln Lexington, NC 27295
Estimated payment $2,007/month
3
Beds
2
Baths
1,849
Sq Ft
$185
Price per Sq Ft
Highlights
- Traditional Architecture
- Solid Surface Countertops
- Porch
- Wood Flooring
- Cul-De-Sac
- 2 Car Attached Garage
About This Home
Welcome home to this charming 3-bedroom, 2-bath brick townhome located in the highly sought-after Glenhaven community in North Davidson County. Designed for convenient one-level living, this home also features a spacious bonus room above the garage. Engineered hardwood floors flow throughout the main living areas. The kitchen includes granite countertops, a tile backsplash, and stainless steel appliances. A screened-in back porch leads to a private patio, offering a great space for relaxation or outdoor gatherings. Schedule your showing today!
Townhouse Details
Home Type
- Townhome
Est. Annual Taxes
- $1,223
Year Built
- Built in 2019
Lot Details
- 2,396 Sq Ft Lot
- Cul-De-Sac
- Street terminates at a dead end
- Fenced
HOA Fees
- $100 Monthly HOA Fees
Parking
- 2 Car Attached Garage
- Front Facing Garage
- Driveway
Home Design
- Traditional Architecture
- Brick Exterior Construction
- Slab Foundation
Interior Spaces
- 1,849 Sq Ft Home
- Property has 1 Level
- Ceiling Fan
- Insulated Windows
- Insulated Doors
- Living Room with Fireplace
- Walk-In Attic
- Dryer Hookup
Kitchen
- Gas Cooktop
- Dishwasher
- Solid Surface Countertops
- Disposal
Flooring
- Wood
- Carpet
- Tile
- Vinyl
Bedrooms and Bathrooms
- 3 Bedrooms
- 2 Full Bathrooms
Home Security
Outdoor Features
- Porch
Utilities
- Forced Air Heating and Cooling System
- Heating System Uses Natural Gas
- Gas Water Heater
Listing and Financial Details
- Assessor Parcel Number 03006K0000038000
- 1% Total Tax Rate
Community Details
Overview
- Glenhaven Subdivision
Security
- Storm Doors
Map
Create a Home Valuation Report for This Property
The Home Valuation Report is an in-depth analysis detailing your home's value as well as a comparison with similar homes in the area
Home Values in the Area
Average Home Value in this Area
Tax History
| Year | Tax Paid | Tax Assessment Tax Assessment Total Assessment is a certain percentage of the fair market value that is determined by local assessors to be the total taxable value of land and additions on the property. | Land | Improvement |
|---|---|---|---|---|
| 2025 | $1,223 | $238,960 | $0 | $0 |
| 2024 | $1,506 | $238,960 | $0 | $0 |
| 2023 | $1,506 | $238,960 | $0 | $0 |
| 2022 | $1,506 | $238,960 | $0 | $0 |
| 2021 | $1,506 | $238,960 | $0 | $0 |
| 2020 | $1,181 | $187,360 | $0 | $0 |
| 2019 | $186 | $30,000 | $0 | $0 |
| 2018 | $186 | $30,000 | $0 | $0 |
| 2017 | $186 | $30,000 | $0 | $0 |
| 2016 | $186 | $30,000 | $0 | $0 |
| 2015 | $186 | $30,000 | $0 | $0 |
| 2014 | $248 | $40,000 | $0 | $0 |
Source: Public Records
Property History
| Date | Event | Price | List to Sale | Price per Sq Ft | Prior Sale |
|---|---|---|---|---|---|
| 11/20/2025 11/20/25 | For Sale | $342,500 | +1.0% | $185 / Sq Ft | |
| 04/23/2025 04/23/25 | Sold | $339,000 | -0.3% | $190 / Sq Ft | View Prior Sale |
| 03/29/2025 03/29/25 | Pending | -- | -- | -- | |
| 03/20/2025 03/20/25 | For Sale | $339,900 | +42.1% | $191 / Sq Ft | |
| 06/16/2021 06/16/21 | Off Market | $239,250 | -- | -- | |
| 07/10/2019 07/10/19 | Sold | $239,250 | -- | $150 / Sq Ft | View Prior Sale |
Source: Triad MLS
Purchase History
| Date | Type | Sale Price | Title Company |
|---|---|---|---|
| Warranty Deed | $339,000 | None Listed On Document | |
| Warranty Deed | $339,000 | None Listed On Document | |
| Gift Deed | -- | None Listed On Document | |
| Warranty Deed | $239,500 | None Available | |
| Special Warranty Deed | $736,000 | None Available | |
| Warranty Deed | -- | None Available | |
| Warranty Deed | -- | None Available |
Source: Public Records
Mortgage History
| Date | Status | Loan Amount | Loan Type |
|---|---|---|---|
| Open | $339,000 | VA | |
| Closed | $339,000 | VA | |
| Previous Owner | $125,001 | New Conventional |
Source: Public Records
Source: Triad MLS
MLS Number: 1202697
APN: 03-006-K-000-0038-0-0-0
Nearby Homes
- 1601 Suzanne Ln
- 156 Candytuft Ct
- 164 Candytuft Ct
- 224 Old Doc Ct
- 151 Candytuft Ct
- 159 Candytuft Ct
- 167 Candytuft Ct
- 278 Sandpiper Dr
- 279 Sandpiper Dr Unit 6
- 279 Sandpiper Dr
- 264 Sandpiper Dr
- 249 Pipers Ridge E
- Penwell Plan at Bryson Park
- Hayden Plan at Bryson Park
- Wilmington Plan at Bryson Park
- Cali Plan at Bryson Park
- Columbia Plan at Bryson Park
- 389 Falcon Ln
- 397 Falcon Ln
- 381 Falcon Ln
- 183 Scottsdale Ln
- 403 Twin Creeks Rd
- 254 Tally Mdw Ct
- 305 Cinnamon Way
- 397 Twin Valley Dr
- 146 Central Oaks Rd
- 504 Pelican Ln Unit 504
- 130 Schaub Rd
- 483 Quick Silver Dr
- 226 Creek Meadow Dr
- 108 Hartman Branch Ln
- 1103 Chariot Square
- 4750 Mischief Ct
- 4765 Beckel Rd
- 339 Walden Ridge Ct
- 1830 Denise Ln
- 5232 Smoky Ridge Ln
- 5215 Smoky Ridge Ln
- 5235 Ironwood Dr
- 4726 Farm Bell Ct
