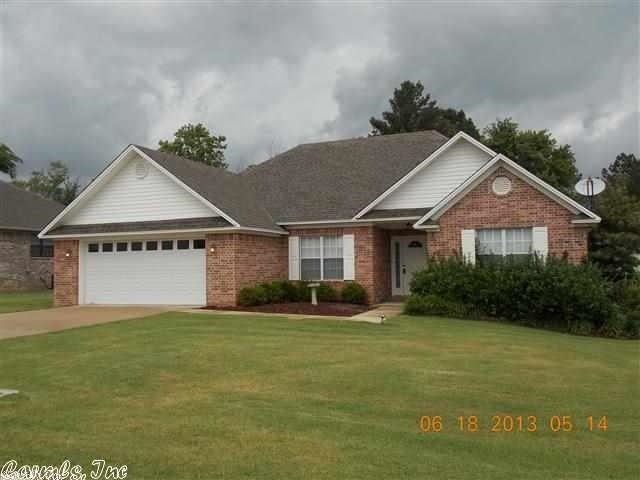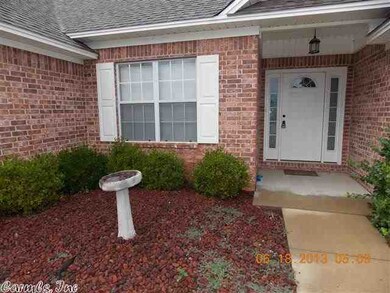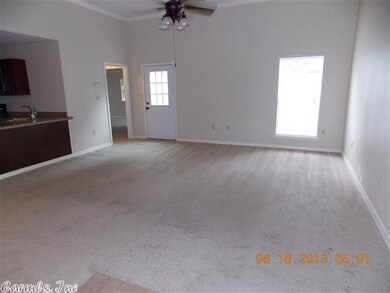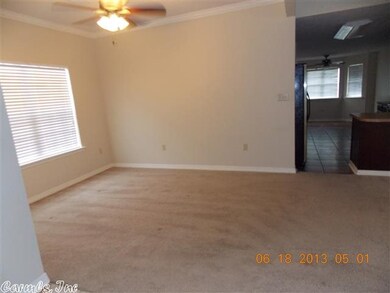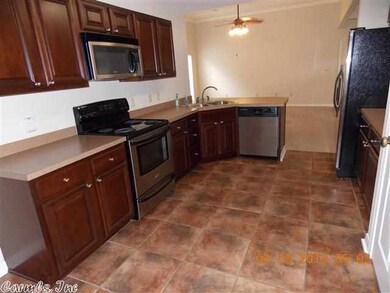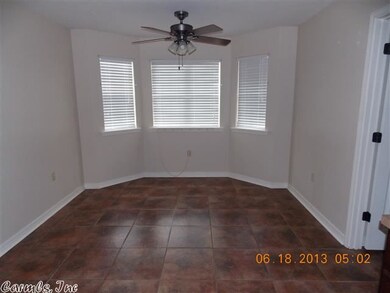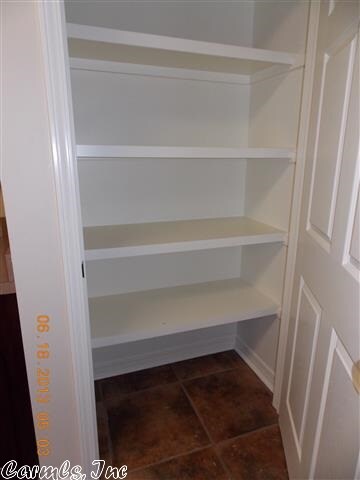
1304 Sydney St Searcy, AR 72143
Estimated Value: $258,000 - $281,000
Highlights
- Sitting Area In Primary Bedroom
- Deck
- Whirlpool Bathtub
- Southwest Middle School Rated A-
- Traditional Architecture
- Breakfast Room
About This Home
As of May 2015Great open floor plan with large dining, large breakfast, separate laundry, pantry, tall ceilings, cherry cabinets, stainless appliances, split bedroom plan with master sitting area, jetted tub separate shower, walk in closets, dbl pan ceilings, deck, privacy fenced, large workshop
Home Details
Home Type
- Single Family
Est. Annual Taxes
- $1,185
Year Built
- Built in 2006
Lot Details
- 0.25 Acre Lot
- Partially Fenced Property
- Wood Fence
- Landscaped
- Level Lot
Home Design
- Traditional Architecture
- Brick Exterior Construction
- Slab Foundation
- Composition Roof
- Metal Siding
Interior Spaces
- 1,830 Sq Ft Home
- 1-Story Property
- Tray Ceiling
- Ceiling Fan
- Insulated Windows
- Window Treatments
- Insulated Doors
- Breakfast Room
- Formal Dining Room
- Fire and Smoke Detector
Kitchen
- Breakfast Bar
- Electric Range
- Microwave
- Plumbed For Ice Maker
- Dishwasher
- Disposal
Flooring
- Carpet
- Tile
Bedrooms and Bathrooms
- 3 Bedrooms
- Sitting Area In Primary Bedroom
- Walk-In Closet
- 2 Full Bathrooms
- Whirlpool Bathtub
- Walk-in Shower
Laundry
- Laundry Room
- Washer Hookup
Attic
- Attic Floors
- Attic Ventilator
Parking
- 2 Car Garage
- Automatic Garage Door Opener
Outdoor Features
- Deck
- Outdoor Storage
Schools
- Searcy Elementary And Middle School
- Searcy High School
Utilities
- Central Heating and Cooling System
- Electric Water Heater
Ownership History
Purchase Details
Purchase Details
Home Financials for this Owner
Home Financials are based on the most recent Mortgage that was taken out on this home.Purchase Details
Home Financials for this Owner
Home Financials are based on the most recent Mortgage that was taken out on this home.Purchase Details
Similar Homes in Searcy, AR
Home Values in the Area
Average Home Value in this Area
Purchase History
| Date | Buyer | Sale Price | Title Company |
|---|---|---|---|
| Newton Robert A | -- | None Listed On Document | |
| Minella Richard L | $154,000 | None Available | |
| Joyner Construction Incorporated | $20,000 | None Available | |
| Plat Cab A Sleeve 197 | -- | -- |
Mortgage History
| Date | Status | Borrower | Loan Amount |
|---|---|---|---|
| Previous Owner | Newton Robert | $141,344 | |
| Previous Owner | Newton Robert | $153,122 | |
| Previous Owner | Minella Richard | $169,000 | |
| Previous Owner | Minella Richard L | $84,845 | |
| Previous Owner | Joyner Construction Incorporated | $110,000 |
Property History
| Date | Event | Price | Change | Sq Ft Price |
|---|---|---|---|---|
| 05/28/2015 05/28/15 | Sold | $149,900 | -3.2% | $82 / Sq Ft |
| 04/28/2015 04/28/15 | Pending | -- | -- | -- |
| 01/15/2015 01/15/15 | For Sale | $154,900 | -- | $85 / Sq Ft |
Tax History Compared to Growth
Tax History
| Year | Tax Paid | Tax Assessment Tax Assessment Total Assessment is a certain percentage of the fair market value that is determined by local assessors to be the total taxable value of land and additions on the property. | Land | Improvement |
|---|---|---|---|---|
| 2024 | $1,496 | $36,850 | $4,800 | $32,050 |
| 2023 | $1,071 | $36,850 | $4,800 | $32,050 |
| 2022 | $1,121 | $36,850 | $4,800 | $32,050 |
| 2021 | $1,097 | $36,850 | $4,800 | $32,050 |
| 2020 | $1,027 | $34,520 | $6,600 | $27,920 |
| 2019 | $1,027 | $34,520 | $6,600 | $27,920 |
| 2018 | $1,052 | $34,520 | $6,600 | $27,920 |
| 2017 | $1,402 | $34,520 | $6,600 | $27,920 |
| 2016 | $1,402 | $34,520 | $6,600 | $27,920 |
| 2015 | $1,185 | $29,190 | $5,200 | $23,990 |
| 2014 | -- | $29,190 | $5,200 | $23,990 |
Agents Affiliated with this Home
-
Beverly Baldridge

Seller's Agent in 2015
Beverly Baldridge
RE/MAX
(501) 207-3801
169 Total Sales
-
Larry DeGroat

Buyer's Agent in 2015
Larry DeGroat
Realty Professionals, Inc.
(501) 278-7659
77 Total Sales
Map
Source: Cooperative Arkansas REALTORS® MLS
MLS Number: 15001445
APN: 016-01389-586
- 1514 Sydney St
- 1308 Rehoboth Dr
- 28 Southpointe
- 1508 Lois Place
- 1212 Rehoboth Dr
- 1508 Highway 267 S
- 1404 Magee Dr
- 23 Southwind Blvd
- 1403 Springvine
- 1410 Ridgefield Cir
- 1406 Ridgefield Cir
- 1408 Springvine
- 1406 Springvine
- 1513 Ridgefield Cir
- 1013 W Booth Rd
- 8 Tina Cir
- 7 Franklin Cir
- 1 Lee Cir
- 917 A Skyline Dr
- 921 Skyline Dr
- 1304 Sydney St
- 0 Sydney Unit 10322597
- 0 Sydney Unit 10325917
- 0 Sydney Unit 10330314
- 0 Sydney Unit 10339790
- 0 Sydney Unit 10351184
- 0 Sydney Unit 10367601
- 0 Sydney Unit 10389391
- 0 Sydney Unit 15001445
- 0 Sydney Unit 15030118
- 0 Sydney Unit 15030934
- 0 Sydney Unit 15034769
- 0 Sydney Unit 16010631
- 0 Sydney Unit 22003821
- 0 Sydney Unit 21013875
- 0 Sydney Unit 16026985
- 0 Sydney Unit 20022325
- 0 Sydney Unit 20021851
- 0 Sydney Unit 20009578
- 0 Sydney Unit 19010705
