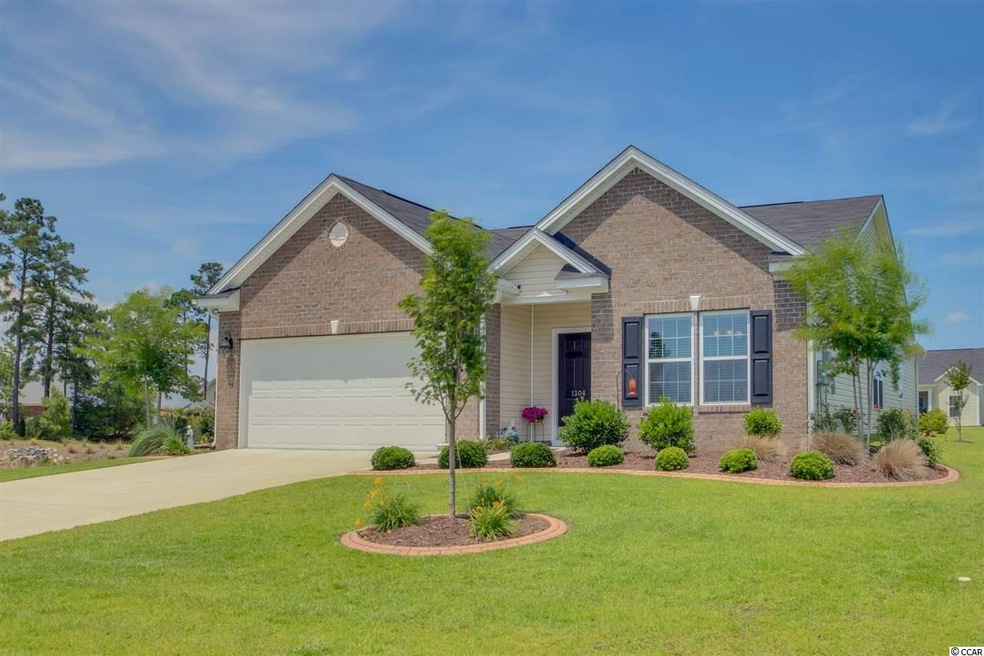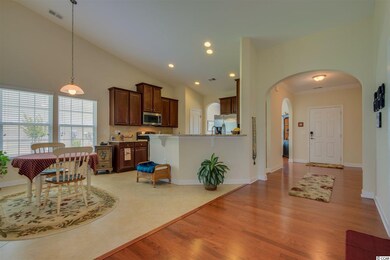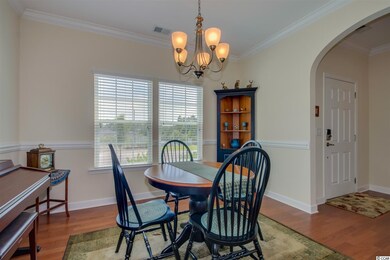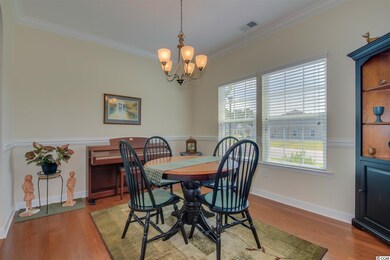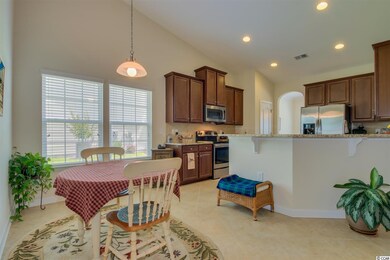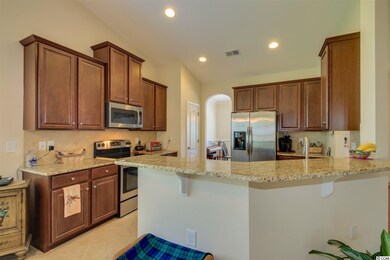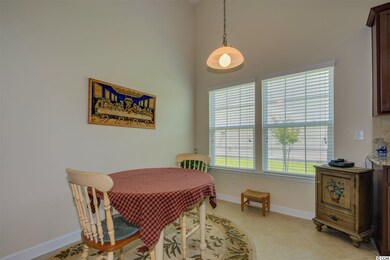
1304 Tolley Rd Conway, SC 29526
Highlights
- Lake On Lot
- Clubhouse
- Ranch Style House
- Palmetto Bays Elementary School Rated A-
- Vaulted Ceiling
- Solid Surface Countertops
About This Home
As of March 2019This is the beautiful Rosewood floorplan. This house comes with the upgraded package, a single level floorplan, and sits quietly next to a lake/pond. This open floorplan has hardwood flooring throughout the common areas (Foyer, Formal Dining Room, Living Room, and Hallways, Tile in all wet areas (Kitchen, Bathrooms, and Laundry), and carpet in all bedrooms. The forming dining room is to the right as soon as you walk into the foyer and consists of Hardwood flooring, chair rails, and crown moldings. From there you would enter the fully upgraded kitchen with tile flooring, granite countertops, stainless steel appliances, 42" Staggered Cabinets, tiled backsplash, breakfast bar, and an extremely large breakfast nook. The Hardwood flooring stretches from the foyer to the family room which includes an open floorplan, vaulted ceilings, ceiling fan and a fireplace! Being a split floorplan, the master is located on the back right side of the house while the other two bedrooms and full bath is on the left side. The master includes a ceiling fan, double tray ceiling with crown molding and custom paint. Master Bathroom has tile flooring, separate tub and walk in shower, raised vanity, and his and her sink. The two other bedrooms come with ceiling fans and custom paint. Owners have extended the screened in porch to just about 15'x15', added 1 1/2" blinds to all windows and ceiling fans to all rooms that will convey. Other exterior upgrades include irrigation system, gutters, brick front, Curbing around all flower beds, and an upgraded landscaping package. There is also seven years left on the extended warranty on all parts and labor, including the A/C System. An air purification system was added to the furnace and an extended three year warranty on all appliances in 2016 (2 years remain). All Measurements are approximates and not guaranteed.
Last Agent to Sell the Property
Century 21 Stopper &Associates License #60427 Listed on: 07/05/2017

Home Details
Home Type
- Single Family
Year Built
- Built in 2013
Lot Details
- 9,583 Sq Ft Lot
- Rectangular Lot
- Property is zoned Res.
HOA Fees
- $64 Monthly HOA Fees
Parking
- 2 Car Attached Garage
- Garage Door Opener
Home Design
- Ranch Style House
- Brick Exterior Construction
- Slab Foundation
- Vinyl Siding
- Tile
Interior Spaces
- 1,746 Sq Ft Home
- Tray Ceiling
- Vaulted Ceiling
- Ceiling Fan
- Window Treatments
- Entrance Foyer
- Family Room with Fireplace
- Formal Dining Room
- Screened Porch
- Carpet
- Fire and Smoke Detector
Kitchen
- Breakfast Area or Nook
- Breakfast Bar
- Range
- Microwave
- Dishwasher
- Stainless Steel Appliances
- Solid Surface Countertops
- Disposal
Bedrooms and Bathrooms
- 3 Bedrooms
- Split Bedroom Floorplan
- Walk-In Closet
- Bathroom on Main Level
- 2 Full Bathrooms
- Dual Vanity Sinks in Primary Bathroom
- Shower Only
- Garden Bath
Laundry
- Laundry Room
- Washer and Dryer
Schools
- Palmetto Bays Elementary School
- Black Water Middle School
- Carolina Forest High School
Utilities
- Central Heating and Cooling System
- Cooling System Powered By Gas
- Heating System Uses Gas
- Underground Utilities
- Gas Water Heater
- Phone Available
- Cable TV Available
Additional Features
- No Carpet
- Lake On Lot
- Outside City Limits
Listing and Financial Details
- Home warranty included in the sale of the property
Community Details
Overview
- Association fees include electric common, legal and accounting, common maint/repair, manager, pool service, recreation facilities, trash pickup
Amenities
- Clubhouse
Recreation
- Community Pool
Similar Homes in Conway, SC
Home Values in the Area
Average Home Value in this Area
Property History
| Date | Event | Price | Change | Sq Ft Price |
|---|---|---|---|---|
| 03/20/2019 03/20/19 | Sold | $210,000 | -2.3% | $123 / Sq Ft |
| 02/01/2019 02/01/19 | Price Changed | $215,000 | -2.2% | $126 / Sq Ft |
| 11/28/2018 11/28/18 | Price Changed | $219,900 | -2.2% | $129 / Sq Ft |
| 11/27/2018 11/27/18 | Price Changed | $224,900 | -0.9% | $132 / Sq Ft |
| 11/14/2018 11/14/18 | For Sale | $227,000 | +19.5% | $133 / Sq Ft |
| 12/06/2017 12/06/17 | Sold | $190,000 | -13.6% | $109 / Sq Ft |
| 07/05/2017 07/05/17 | For Sale | $219,900 | -- | $126 / Sq Ft |
Tax History Compared to Growth
Agents Affiliated with this Home
-
G
Seller's Agent in 2019
Gregory Harrelson
Century 21 The Harrelson Group
(843) 903-3550
41 in this area
726 Total Sales
-

Buyer's Agent in 2019
Don Holsclaw
RE/MAX
(704) 579-3150
2 in this area
58 Total Sales
-

Seller's Agent in 2017
Nick Stopper
Century 21 Stopper &Associates
(843) 685-3730
4 in this area
69 Total Sales
-

Buyer's Agent in 2017
Nathan Schmidt
Keller Williams Innovate South
(843) 421-9079
4 in this area
115 Total Sales
Map
Source: Coastal Carolinas Association of REALTORS®
MLS Number: 1714595
- 218 Lander Dr
- Lot 11 Professional Park Dr
- 215 Lander Dr
- 168 Myrtle Grande Dr
- 500 Myrtle Greens Dr Unit A
- 804 Wylie Ct
- 650 Woodman Dr
- 380 Myrtle Greens Dr Unit 380
- 380 Myrtle Greens Dr Unit E
- 1432 Highway 544 Unit F1
- 1432 Highway 544 Unit B7
- 1432 Highway 544 Unit B-2
- 1432 Highway 544
- 109 Wofford Rd
- 160 Cart Crossing Dr Unit 104
- 185 Lander Dr
- 300-J Myrtle Greens Dr Unit J
- 100 Myrtle Greens Dr Unit G
- 938 Fox Hollow Rd
- 1412 Gailard Dr
