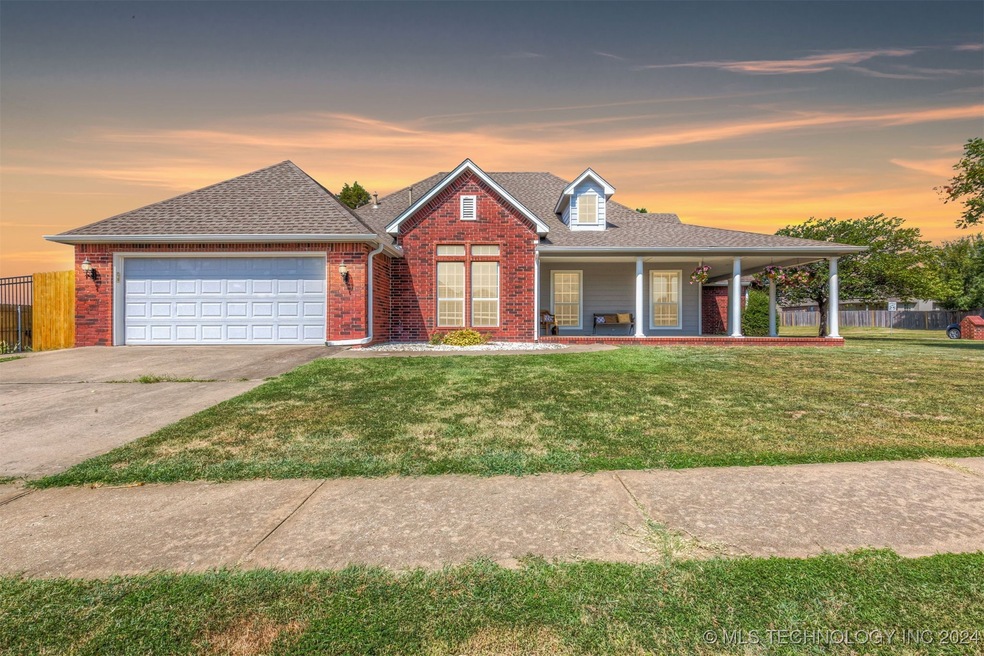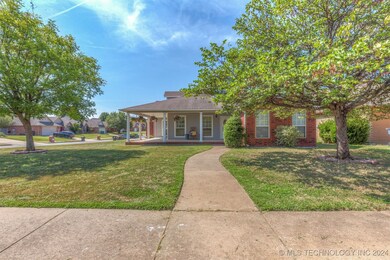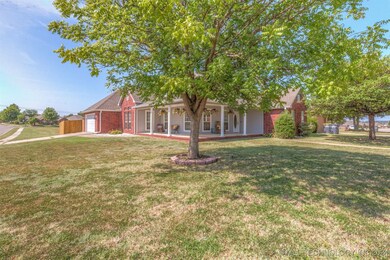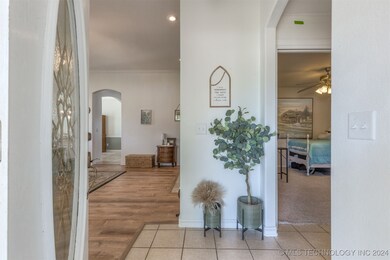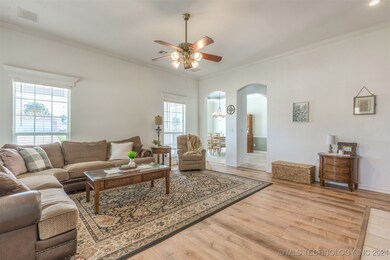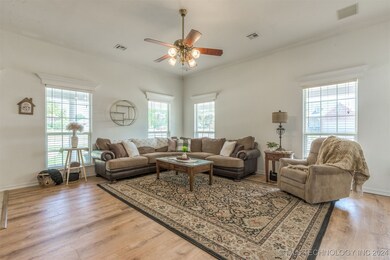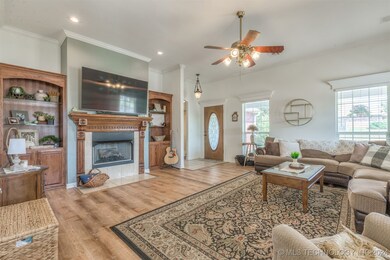
Highlights
- Safe Room
- Deck
- Corner Lot
- Jenks West Elementary School Rated A
- Attic
- 3-minute walk to Juniper Ridge Park
About This Home
As of October 2024Discover a one-of-a-kind gem nestled on a spacious corner lot, offering unparalleled charm and character. This distinctive home showcases a wrap-around porch, perfect for enjoying quiet mornings or entertaining guests.
Step inside to experience the craftsmanship of custom woodworking, including an elegant mantle, bespoke built-ins, and a meticulously designed kitchen. The home features crown molding throughout and impressive 10-foot ceilings with graceful archways that add a touch of grandeur.
Recent updates include new flooring in the living room and freshly painted ceilings and walls throughout, enhancing the home's contemporary appeal. The open, separate floor plan ensures both privacy and versatility, making it ideal for modern living.
Conveniently located near a range of amenities, including the new outlet mall, Tulsa Hills, and the Oklahoma Aquarium, this home combines luxury and accessibility. Don’t miss the opportunity to own this unique property that beautifully balances timeless craftsmanship with modern convenience.
Schedule your showing today and experience the exceptional blend of elegance and comfort that awaits!
Last Agent to Sell the Property
C21/First Choice Realty License #155013 Listed on: 08/10/2024
Home Details
Home Type
- Single Family
Est. Annual Taxes
- $2,399
Year Built
- Built in 2002
Lot Details
- 8,686 Sq Ft Lot
- North Facing Home
- Property is Fully Fenced
- Privacy Fence
- Corner Lot
HOA Fees
- $11 Monthly HOA Fees
Parking
- 2 Car Attached Garage
- Side Facing Garage
Home Design
- Brick Exterior Construction
- Slab Foundation
- Wood Frame Construction
- Fiberglass Roof
- Vinyl Siding
- Asphalt
Interior Spaces
- 1,831 Sq Ft Home
- 1-Story Property
- Wired For Data
- High Ceiling
- Ceiling Fan
- Gas Log Fireplace
- Vinyl Clad Windows
- Insulated Windows
- Insulated Doors
- Washer and Gas Dryer Hookup
- Attic
Kitchen
- Gas Oven
- Stove
- Range
- Microwave
- Plumbed For Ice Maker
- Dishwasher
- Laminate Countertops
- Disposal
Flooring
- Carpet
- Laminate
- Tile
Bedrooms and Bathrooms
- 3 Bedrooms
- 2 Full Bathrooms
Home Security
- Safe Room
- Security System Owned
- Fire and Smoke Detector
Eco-Friendly Details
- Energy-Efficient Windows
- Energy-Efficient Insulation
- Energy-Efficient Doors
Outdoor Features
- Deck
- Covered patio or porch
- Outdoor Storage
- Rain Gutters
Schools
- West Elementary School
- Jenks High School
Utilities
- Zoned Heating and Cooling
- Heating System Uses Gas
- Gas Water Heater
- High Speed Internet
- Phone Available
- Cable TV Available
Community Details
Overview
- Churchill Park B14 21 Subdivision
Recreation
- Park
- Hiking Trails
Ownership History
Purchase Details
Home Financials for this Owner
Home Financials are based on the most recent Mortgage that was taken out on this home.Purchase Details
Home Financials for this Owner
Home Financials are based on the most recent Mortgage that was taken out on this home.Purchase Details
Home Financials for this Owner
Home Financials are based on the most recent Mortgage that was taken out on this home.Purchase Details
Home Financials for this Owner
Home Financials are based on the most recent Mortgage that was taken out on this home.Purchase Details
Home Financials for this Owner
Home Financials are based on the most recent Mortgage that was taken out on this home.Similar Homes in Jenks, OK
Home Values in the Area
Average Home Value in this Area
Purchase History
| Date | Type | Sale Price | Title Company |
|---|---|---|---|
| Warranty Deed | $300,000 | Titan Title | |
| Deed | $281,500 | Executives Title | |
| Warranty Deed | $170,000 | Tulsa Abstract & Title Co | |
| Warranty Deed | $151,500 | -- | |
| Warranty Deed | $28,000 | -- |
Mortgage History
| Date | Status | Loan Amount | Loan Type |
|---|---|---|---|
| Open | $200,000 | New Conventional | |
| Previous Owner | $10,000 | Credit Line Revolving | |
| Previous Owner | $115,000 | Fannie Mae Freddie Mac | |
| Previous Owner | $100,000 | Construction |
Property History
| Date | Event | Price | Change | Sq Ft Price |
|---|---|---|---|---|
| 10/11/2024 10/11/24 | Sold | $300,000 | -4.7% | $164 / Sq Ft |
| 10/11/2024 10/11/24 | Pending | -- | -- | -- |
| 10/10/2024 10/10/24 | For Sale | $314,900 | 0.0% | $172 / Sq Ft |
| 09/19/2024 09/19/24 | Pending | -- | -- | -- |
| 09/09/2024 09/09/24 | Price Changed | $314,900 | -1.3% | $172 / Sq Ft |
| 08/10/2024 08/10/24 | For Sale | $318,900 | +13.3% | $174 / Sq Ft |
| 02/17/2023 02/17/23 | Sold | $281,500 | +6.2% | $154 / Sq Ft |
| 01/23/2023 01/23/23 | Pending | -- | -- | -- |
| 01/20/2023 01/20/23 | For Sale | $265,000 | +55.9% | $145 / Sq Ft |
| 12/05/2013 12/05/13 | Sold | $170,000 | -8.1% | $92 / Sq Ft |
| 07/10/2013 07/10/13 | Pending | -- | -- | -- |
| 07/10/2013 07/10/13 | For Sale | $185,000 | -- | $100 / Sq Ft |
Tax History Compared to Growth
Tax History
| Year | Tax Paid | Tax Assessment Tax Assessment Total Assessment is a certain percentage of the fair market value that is determined by local assessors to be the total taxable value of land and additions on the property. | Land | Improvement |
|---|---|---|---|---|
| 2024 | $2,399 | $30,374 | $3,437 | $26,937 |
| 2023 | $2,399 | $19,839 | $2,347 | $17,492 |
| 2022 | $2,347 | $18,261 | $2,997 | $15,264 |
| 2021 | $2,305 | $17,700 | $2,905 | $14,795 |
| 2020 | $2,254 | $17,700 | $2,905 | $14,795 |
| 2019 | $2,269 | $17,700 | $2,905 | $14,795 |
| 2018 | $2,285 | $17,700 | $2,905 | $14,795 |
| 2017 | $2,374 | $18,700 | $3,069 | $15,631 |
| 2016 | $2,433 | $18,700 | $3,069 | $15,631 |
| 2015 | $2,479 | $18,700 | $3,069 | $15,631 |
| 2014 | $2,535 | $18,700 | $3,069 | $15,631 |
Agents Affiliated with this Home
-

Seller's Agent in 2024
Eric Sherwood
C21/First Choice Realty
(918) 829-4747
3 in this area
92 Total Sales
-
T
Buyer's Agent in 2024
Tresa Hunter
C21/First Choice Realty
(918) 901-9690
15 in this area
77 Total Sales
-

Seller's Agent in 2023
Barbara Bilby
Coldwell Banker Select
(918) 906-9744
1 in this area
62 Total Sales
-
D
Seller's Agent in 2013
Denise Young
Inactive Office
Map
Source: MLS Technology
MLS Number: 2428386
APN: 60542-82-36-69240
- 1502 W 117th St S
- 11515 S Mulberry Ct
- 10613 S Holley St
- 11920 S Holley St
- 11906 S Nandina St
- 119 W 119th St
- 1014 W 120th St S
- 11220 S Fir Ave
- 11212 S Fir Ave
- 679 W 113th Ct S
- 690 W 113th Ct S
- 11907 S Redbud St
- 698 W 113th Ct S
- 3401 S Redbud St
- 682 W 113th Ct S
- 11260 S Fir Ave
- 691 W 113th Ct S
- 11214 S Nandina Ave
- 11325 S Elwood Ave
- 11264 S Fir Ave
