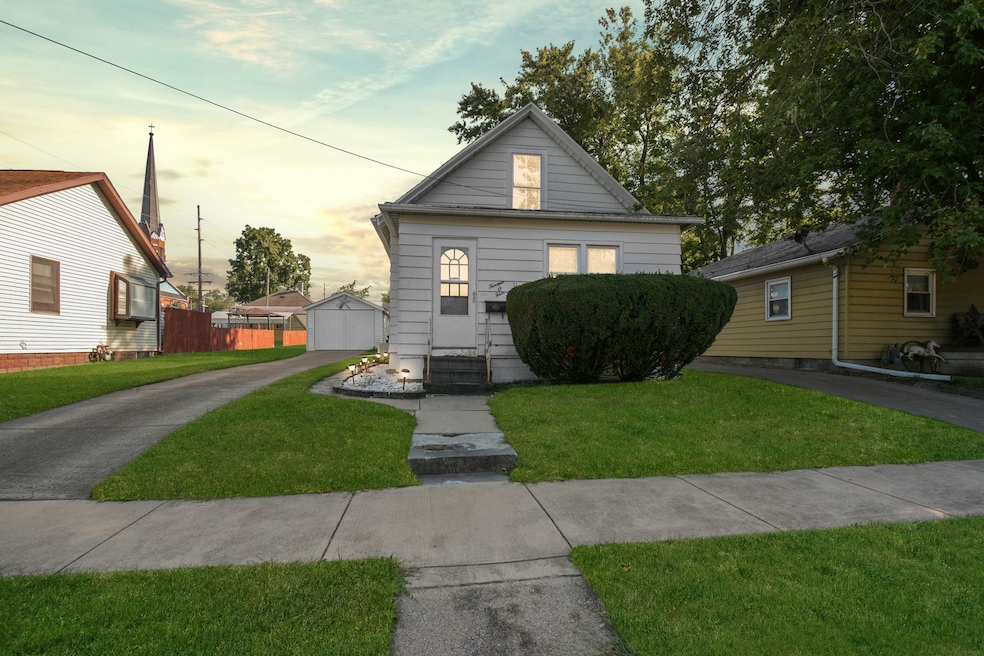
1304 W Chestnut St Bloomington, IL 61701
Estimated payment $407/month
Highlights
- Very Popular Property
- Vaulted Ceiling
- Sun or Florida Room
- Mature Trees
- Main Floor Bedroom
- 4-minute walk to O'Neil Park
About This Home
Adorable "dollhouse" in a beloved Bloomington neighborhood! Owned by the same family for over 60 years, this well-cared-for home is filled with character and opportunity. Around the corner from Wetern Ave and Chestnut, and in District 87 schools (Sheridan Elementary), you'll love the pride of ownership throughout the area. The lot stretches back an impressive 140 feet, offering a deep backyard, detached 1-car garage, and even a clothesline. Inside, the main level features a welcoming vestibule, comfortable family room, kitchen with laundry, a vaulted sunroom, full bath, and two bedrooms. Upstairs, the walk-up attic (steep stairs) includes one finished room (potential 3rd bedroom) plus an additional unfinished space-perfect for storage or future living area. The basement is remarkably dry with no water issues and showcases updated plumbing, electrical, and a high-efficiency furnace. Roof was replaced in 2018. An absolutely charming home with solid updates, a spacious yard, and endless potential in a fantastic neighborhood!
Listing Agent
BHHS Central Illinois, REALTORS License #475131048 Listed on: 09/06/2025

Home Details
Home Type
- Single Family
Est. Annual Taxes
- $24
Year Built
- Built in 1900
Lot Details
- Lot Dimensions are 51x140
- Paved or Partially Paved Lot
- Mature Trees
Parking
- 1 Car Garage
- Driveway
- Parking Included in Price
Home Design
- Bungalow
- Brick Foundation
- Asphalt Roof
Interior Spaces
- 1,960 Sq Ft Home
- 1.5-Story Property
- Built-In Features
- Paneling
- Vaulted Ceiling
- Entrance Foyer
- Living Room
- Dining Room
- Open Floorplan
- Sun or Florida Room
- Basement Fills Entire Space Under The House
- Pull Down Stairs to Attic
- Range
Flooring
- Carpet
- Laminate
Bedrooms and Bathrooms
- 3 Bedrooms
- 3 Potential Bedrooms
- Main Floor Bedroom
- Bathroom on Main Level
- 1 Full Bathroom
Laundry
- Laundry Room
- Laundry in Kitchen
- Dryer
- Washer
Schools
- Sheridan Elementary School
- Bloomington Jr High Middle School
- Bloomington High School
Utilities
- Forced Air Heating and Cooling System
- Heating System Uses Natural Gas
Listing and Financial Details
- Senior Tax Exemptions
- Homeowner Tax Exemptions
- Senior Freeze Tax Exemptions
Map
Home Values in the Area
Average Home Value in this Area
Tax History
| Year | Tax Paid | Tax Assessment Tax Assessment Total Assessment is a certain percentage of the fair market value that is determined by local assessors to be the total taxable value of land and additions on the property. | Land | Improvement |
|---|---|---|---|---|
| 2024 | $24 | $35,746 | $8,943 | $26,803 |
| 2022 | $24 | $29,966 | $7,497 | $22,469 |
| 2021 | $24 | $27,432 | $6,863 | $20,569 |
| 2020 | $24 | $27,432 | $6,863 | $20,569 |
| 2019 | $24 | $26,965 | $6,746 | $20,219 |
| 2018 | $23 | $26,180 | $6,550 | $19,630 |
| 2017 | $23 | $25,517 | $6,384 | $19,133 |
| 2016 | $23 | $25,517 | $6,384 | $19,133 |
| 2015 | $23 | $25,180 | $6,300 | $18,880 |
| 2014 | $23 | $25,180 | $6,300 | $18,880 |
| 2013 | -- | $26,093 | $6,528 | $19,565 |
Property History
| Date | Event | Price | Change | Sq Ft Price |
|---|---|---|---|---|
| 09/06/2025 09/06/25 | For Sale | $75,000 | -- | $38 / Sq Ft |
Mortgage History
| Date | Status | Loan Amount | Loan Type |
|---|---|---|---|
| Closed | $11,500 | Unknown |
Similar Homes in Bloomington, IL
Source: Midwest Real Estate Data (MRED)
MLS Number: 12463035
APN: 21-05-211-006
- 807 N Western Ave
- 1216 W Market St
- 1405 W Mulberry St
- 1512 W Locust St
- 301 Stillwell St
- 409 Catherine St
- 810 W Market St
- 601 N Allin St
- 810 N Oak St
- 1301 W Grove St
- 913 W Grove St
- 506 E Chestnut St
- 1309 W Grove St
- 708 W Jefferson St
- 602 N Lee St
- 915 W Olive St
- 500 N Lee St
- 1102 N Lee St
- 919 N Lee St
- 1001 N Lee St
- 605 N Mason St
- 304 N Allin St
- 818 W Washington St
- 905 W Front St
- 928 W Grove St Unit 1
- 803 W Grove St
- 500 N Lee St Unit 2
- 917 N Lee St
- 701 W Front St
- 534 W Grove St
- 505 S Morris Ave
- 314 N Main St Unit 205
- 304 Turnberry Dr
- 907 S Allin St
- 1004 Howard St
- 510 E Washington St
- 306 S Gridley St
- 506 E Chestnut St
- 505 E Front St
- 1000 Kern St






