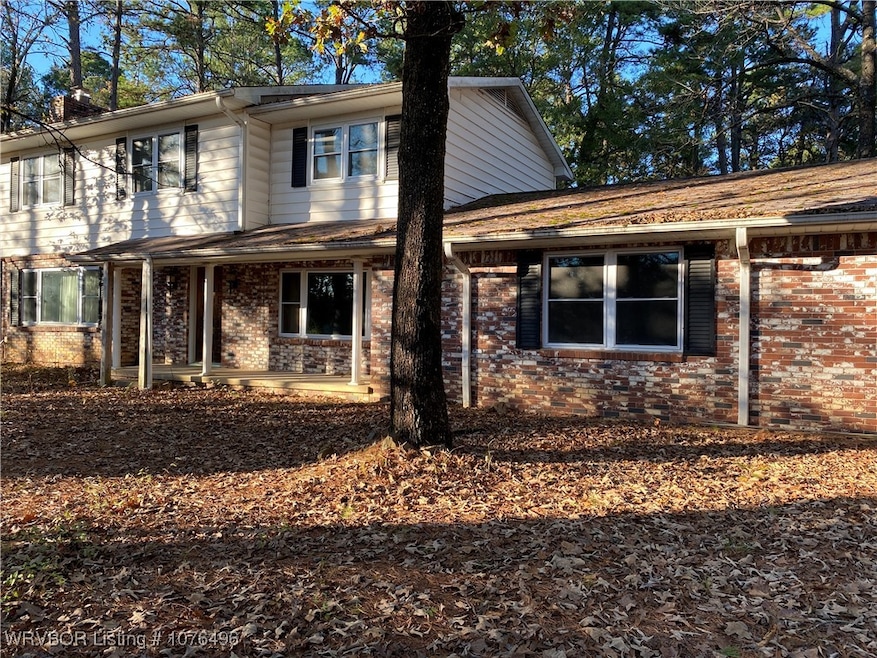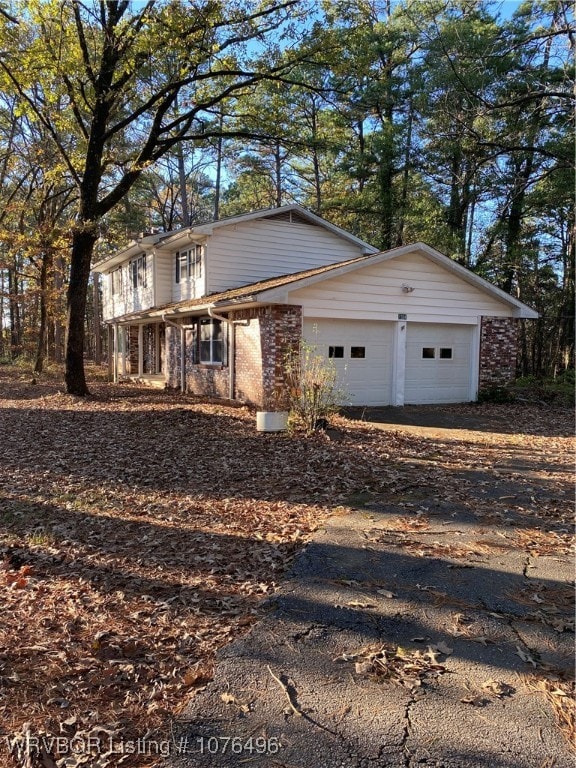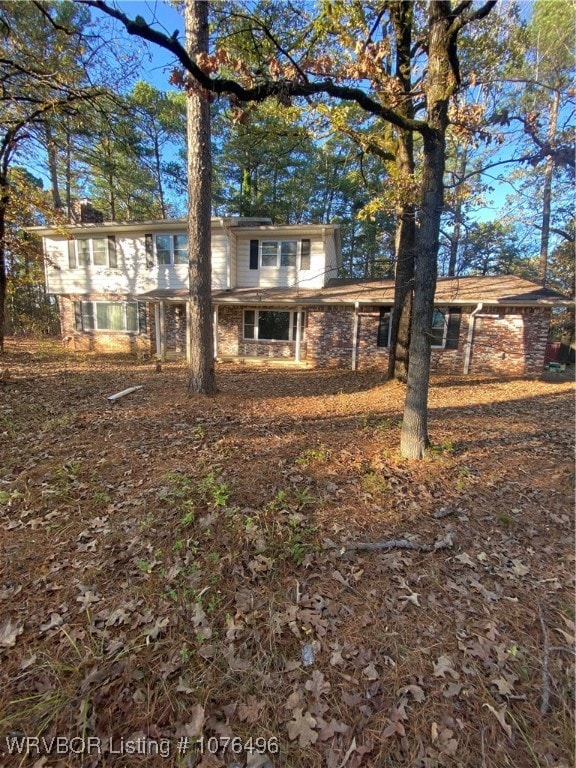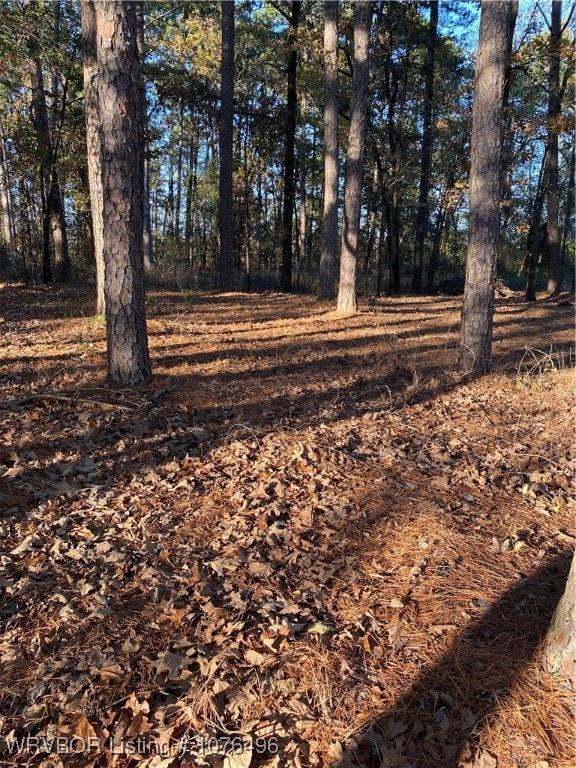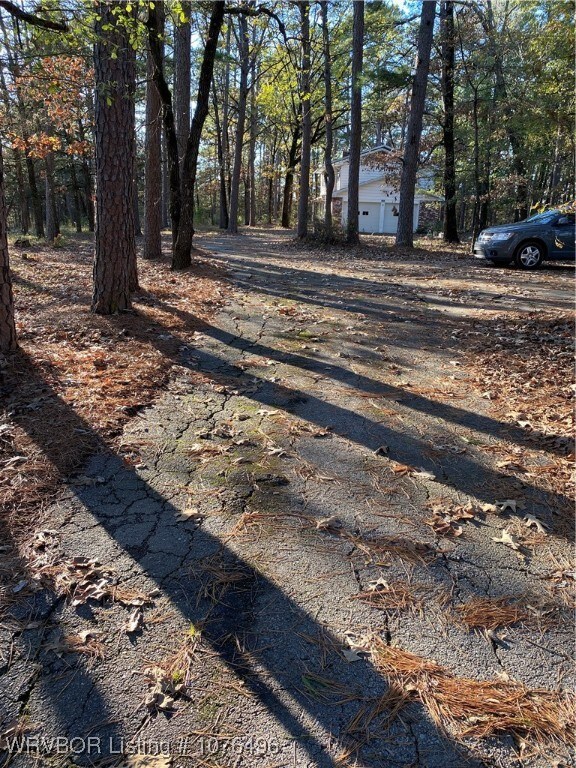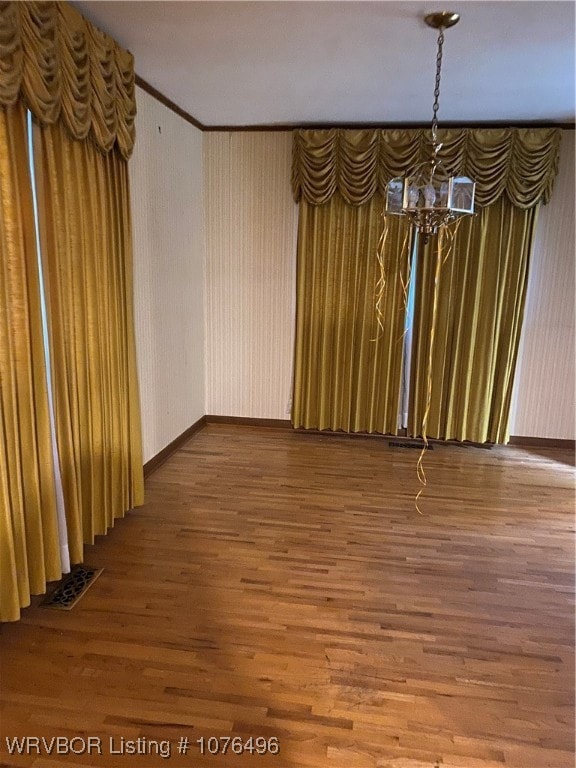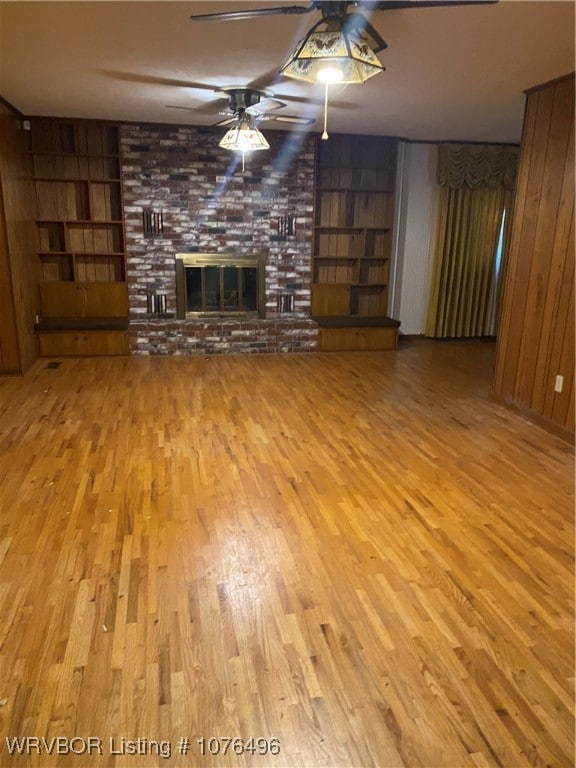1304 W Highway 248 Waldron, AR 72958
Estimated payment $1,011/month
Highlights
- Wooded Lot
- Solid Surface Countertops
- Brick or Stone Mason
- Wood Flooring
- Attached Garage
- Central Heating and Cooling System
About This Home
Finally get your dream home at a price that you can afford!
By doing some updates, and repairs, this beautiful home could be a great investment as well. The seller has had a brand new roof installed on the home to help get you started ! Close to town, yet this home has such a country feel.
Privately nestled on the large 2.47 ac m/l wooded lot.
It offers 4 bedrooms, 2 and 1/2 bath, Great size living room/dining room, and kitchen circle, the west side of home. A office with a large window, is located by the entry door coming in the home. Then onto the upstairs, where you will find 4 bedrooms, and two bath. The basement is a wonderful size, which could be updated for game room, family room and more.
The outside offers tons of room for hours of enjoyment.
Inhouse or cash only. No secondary market loans. No sellers disclosure available. Selling As-Is
Home Details
Home Type
- Single Family
Est. Annual Taxes
- $157
Year Built
- Built in 1967
Lot Details
- 2.74 Acre Lot
- Wooded Lot
Home Design
- Brick or Stone Mason
- Slab Foundation
- Shingle Roof
- Asphalt Roof
Interior Spaces
- 2,202 Sq Ft Home
- 3-Story Property
- Family Room with Fireplace
- Electric Dryer Hookup
- Basement
Kitchen
- Built-In Oven
- Built-In Range
- Solid Surface Countertops
Flooring
- Wood
- Carpet
Bedrooms and Bathrooms
- 4 Bedrooms
Parking
- Attached Garage
- Parking Available
Schools
- Waldron Elementary And Middle School
- Waldron High School
Utilities
- Central Heating and Cooling System
- Heating System Uses Gas
- Gas Water Heater
Listing and Financial Details
- Legal Lot and Block / / /
- Assessor Parcel Number 080-01413-000
Map
Home Values in the Area
Average Home Value in this Area
Tax History
| Year | Tax Paid | Tax Assessment Tax Assessment Total Assessment is a certain percentage of the fair market value that is determined by local assessors to be the total taxable value of land and additions on the property. | Land | Improvement |
|---|---|---|---|---|
| 2024 | $82 | $23,660 | $4,380 | $19,280 |
| 2023 | $157 | $23,660 | $4,380 | $19,280 |
| 2022 | $207 | $23,660 | $4,380 | $19,280 |
| 2021 | $207 | $23,660 | $4,380 | $19,280 |
| 2020 | $582 | $21,490 | $4,380 | $17,110 |
| 2019 | $207 | $21,490 | $4,380 | $17,110 |
| 2018 | $237 | $21,490 | $4,380 | $17,110 |
| 2017 | $587 | $17,110 | $4,380 | $12,730 |
| 2015 | -- | $13,410 | $2,640 | $10,770 |
| 2014 | -- | $13,410 | $2,640 | $10,770 |
| 2013 | -- | $13,410 | $2,640 | $10,770 |
Property History
| Date | Event | Price | List to Sale | Price per Sq Ft |
|---|---|---|---|---|
| 05/06/2025 05/06/25 | Price Changed | $189,900 | -2.6% | $86 / Sq Ft |
| 11/19/2024 11/19/24 | For Sale | $195,000 | -- | $89 / Sq Ft |
Purchase History
| Date | Type | Sale Price | Title Company |
|---|---|---|---|
| Warranty Deed | $60,000 | None Listed On Document | |
| Warranty Deed | $60,000 | None Listed On Document | |
| Warranty Deed | $60,000 | None Listed On Document | |
| Quit Claim Deed | -- | -- | |
| Warranty Deed | -- | -- |
Source: Western River Valley Board of REALTORS®
MLS Number: 1076496
APN: 080-01413-000
- Lot 50 Country Elite Dr
- Lot 52 Country Elite Dr
- Lot 80 Jarvis Dr
- Lot 78 Jarvis Dr
- Lot 51 Country Elite Dr
- Lot 79 Jarvis Dr
- Lot 88 Heather Dr
- Lot 87 Heather Dr
- Lot 89 Heather Dr
- Lot 86 Heather Dr
- 1747 Lacey Ln
- 562 Heather Dr
- Lot 40 Lacey Ln
- Lot 38 Lacey Ln
- Lot 36 Lacey Ln
- Lot 43 Lacey Ln
- Lot 42 Lacey Ln
- Lot 41 Lacey Ln
- Lot 39 Lacey Ln
- Lot 37 Lacey Ln
