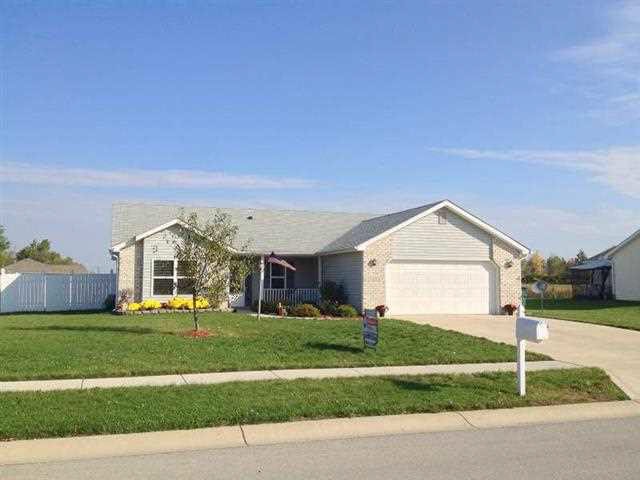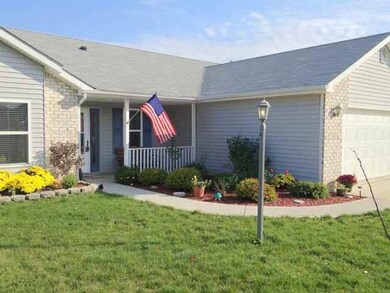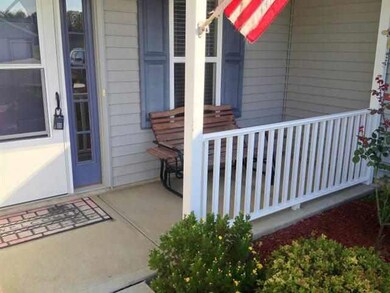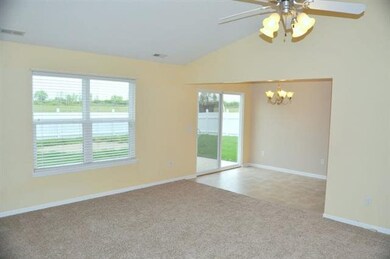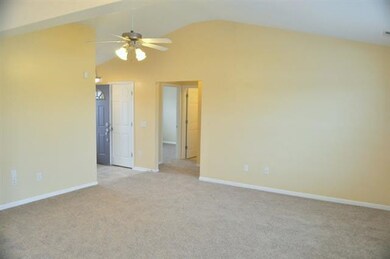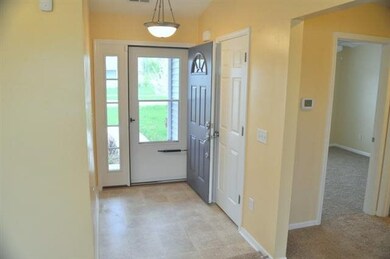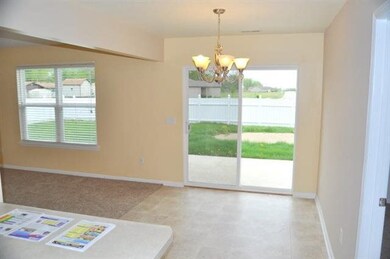
1304 W Sheffield Dr Muncie, IN 47304
Northview NeighborhoodHighlights
- Above Ground Pool
- Porch
- Patio
- Ranch Style House
- 2 Car Attached Garage
- Forced Air Heating and Cooling System
About This Home
As of September 2015SELLERS HAVE JUST PAINTED MANY ROOMS & INSTALLED NEW CARPET / VINYL FLOORING IN APRIL 2013! Only 5 years young in Emerald Pointe. This split floorplan features 3 BR/2 BA, spacious kitchen w/ abundance of cabinetry, pantry & bar area. The living room features a vaulted ceiling + spacious entry foyer. The master BR suite includes a full bath w/ walk-in shower & walk-in closet w/ pocket door. Updates include: beautiful vinyl privacy fence (Purchased & installed by Lowes $7000+/- in July '07), front storm door in 2010, dishwasher May '12, microwave Nov. '11, ceiling fans in bedrooms & LR. Other features include: covered front porch and backyard patio, spacious laundry room, large closets in bedrooms, linen closet in hallway, coat closet in foyer, alarm system current fee $16.99/mo. Family friendly neighborhood & low utility bills (avg /mo gas & elec. $114). Only minutes from Cardinal Greenway & Northview school. Above ground pool neg.
Home Details
Home Type
- Single Family
Est. Annual Taxes
- $1,170
Year Built
- Built in 2007
Lot Details
- 10,019 Sq Ft Lot
- Lot Dimensions are 85x120
- Privacy Fence
- Vinyl Fence
- Level Lot
Home Design
- Ranch Style House
- Brick Exterior Construction
- Slab Foundation
- Shingle Roof
- Vinyl Construction Material
Interior Spaces
- Insulated Windows
- Disposal
- Washer Hookup
Bedrooms and Bathrooms
- 3 Bedrooms
- 2 Full Bathrooms
Parking
- 2 Car Attached Garage
- Driveway
Outdoor Features
- Above Ground Pool
- Patio
- Porch
Utilities
- Forced Air Heating and Cooling System
- Heating System Uses Gas
- Cable TV Available
Community Details
- Community Pool
Listing and Financial Details
- Assessor Parcel Number 180733177002000003
Ownership History
Purchase Details
Home Financials for this Owner
Home Financials are based on the most recent Mortgage that was taken out on this home.Purchase Details
Purchase Details
Home Financials for this Owner
Home Financials are based on the most recent Mortgage that was taken out on this home.Purchase Details
Home Financials for this Owner
Home Financials are based on the most recent Mortgage that was taken out on this home.Purchase Details
Similar Homes in Muncie, IN
Home Values in the Area
Average Home Value in this Area
Purchase History
| Date | Type | Sale Price | Title Company |
|---|---|---|---|
| Warranty Deed | -- | -- | |
| Warranty Deed | -- | Stewart Title | |
| Deed | -- | Stewart Title | |
| Warranty Deed | -- | None Available | |
| Warranty Deed | -- | None Available |
Mortgage History
| Date | Status | Loan Amount | Loan Type |
|---|---|---|---|
| Open | $101,502 | New Conventional | |
| Previous Owner | $95,200 | New Conventional | |
| Previous Owner | $124,153 | VA | |
| Previous Owner | $123,960 | VA | |
| Previous Owner | $31,025 | Stand Alone Second | |
| Previous Owner | $93,075 | New Conventional |
Property History
| Date | Event | Price | Change | Sq Ft Price |
|---|---|---|---|---|
| 09/21/2015 09/21/15 | Sold | $127,000 | -2.2% | $102 / Sq Ft |
| 09/14/2015 09/14/15 | Pending | -- | -- | -- |
| 07/20/2015 07/20/15 | For Sale | $129,900 | +9.2% | $104 / Sq Ft |
| 07/17/2013 07/17/13 | Sold | $119,000 | 0.0% | $95 / Sq Ft |
| 06/20/2013 06/20/13 | Sold | $119,000 | -2.9% | $95 / Sq Ft |
| 05/09/2013 05/09/13 | Pending | -- | -- | -- |
| 05/06/2013 05/06/13 | Pending | -- | -- | -- |
| 05/04/2013 05/04/13 | For Sale | $122,500 | 0.0% | $98 / Sq Ft |
| 12/11/2012 12/11/12 | For Sale | $122,500 | -- | $98 / Sq Ft |
Tax History Compared to Growth
Tax History
| Year | Tax Paid | Tax Assessment Tax Assessment Total Assessment is a certain percentage of the fair market value that is determined by local assessors to be the total taxable value of land and additions on the property. | Land | Improvement |
|---|---|---|---|---|
| 2024 | $1,440 | $132,200 | $22,100 | $110,100 |
| 2023 | $1,453 | $133,500 | $22,100 | $111,400 |
| 2022 | $1,479 | $136,100 | $22,100 | $114,000 |
| 2021 | $1,420 | $130,200 | $24,700 | $105,500 |
| 2020 | $1,431 | $131,300 | $24,700 | $106,600 |
| 2019 | $1,335 | $121,700 | $19,000 | $102,700 |
| 2018 | $1,347 | $122,900 | $19,000 | $103,900 |
| 2017 | $1,346 | $122,800 | $19,500 | $103,300 |
| 2016 | $1,357 | $123,900 | $19,500 | $104,400 |
| 2014 | $1,305 | $125,200 | $19,500 | $105,700 |
Agents Affiliated with this Home
-
D
Seller's Agent in 2015
David Ervin
Siders Premiere Properties, LLC
-

Buyer's Agent in 2015
Kathy J Smith
NextHome Elite Real Estate
(765) 717-9910
6 in this area
229 Total Sales
-

Seller's Agent in 2013
Aaron Orr
RE/MAX
(765) 212-1111
31 in this area
746 Total Sales
-

Seller's Agent in 2013
Ryan Orr
RE/MAX Real Estate Groups
(765) 212-1111
20 in this area
526 Total Sales
-

Buyer's Agent in 2013
Mark Kelly
Berkshire Hathaway Indiana Realty
(765) 744-7060
4 in this area
77 Total Sales
-
N
Buyer's Agent in 2013
Non-BLC Member
MIBOR REALTOR® Association
Map
Source: Indiana Regional MLS
MLS Number: 20059218
APN: 18-07-33-177-002.000-003
- 66 Falcon Point Ct
- 70 Falcon Point Ct
- 69 Falcon Point Ct
- 68 Falcon Point Ct
- 67 Falcon Point Ct
- 0 Emerald Pointe Way Unit 202508714
- 4115 N Ball Ave
- 73 Emerald Pointe Way
- 72 Emerald Pointe Way
- 4601 N Ball Ave
- 3613 N Locust St
- 3509 N Lanewood Dr
- 800 W Harvard Ave
- 4453 N Wheeling Ave
- 4501 N Wheeling 7a-205 Ave
- 4501 N Wheeling 12-5 Ave Unit 12-5
- 4501 N Wheeling 2-303 Ave Unit 2-303
- 2113 W Barcelona Dr
- 2205 W Bryden Rd
- 2113 W Christy Ln
