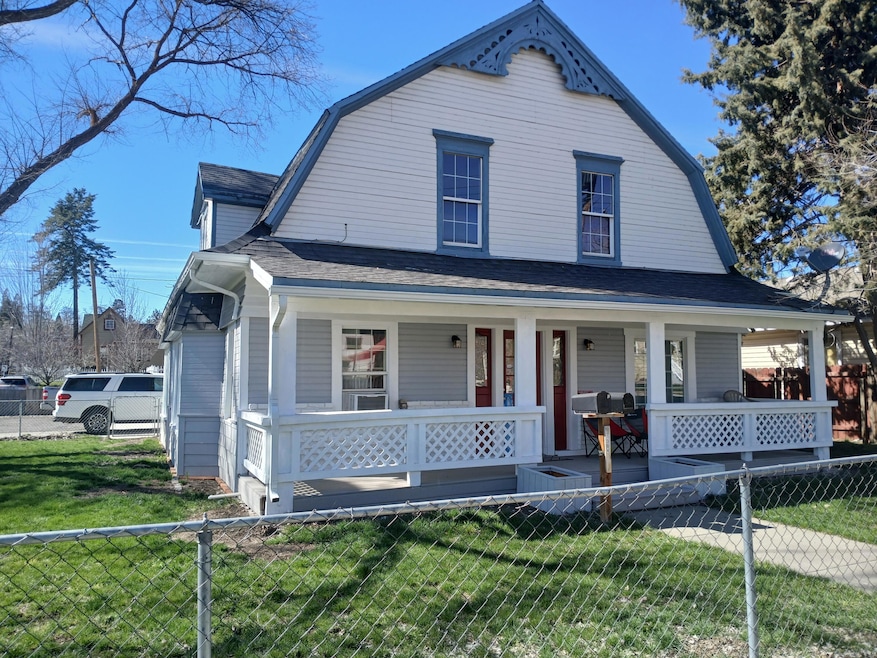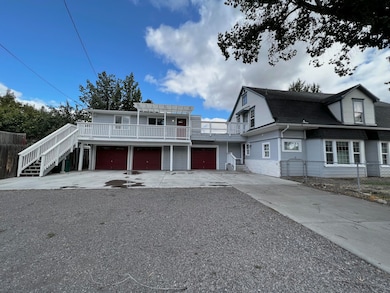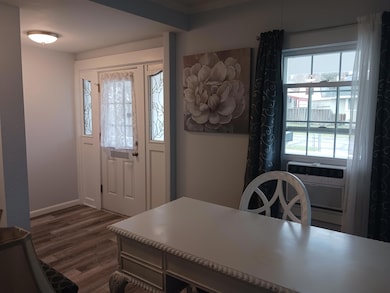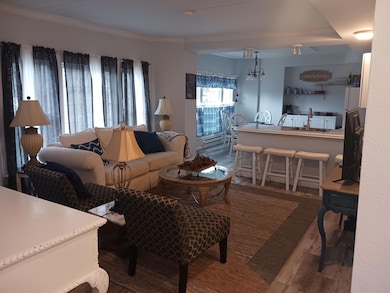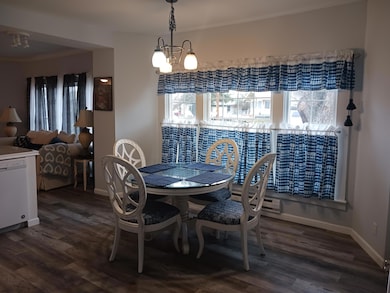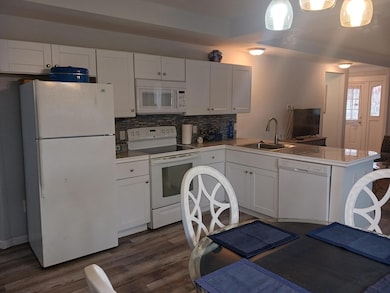
1304 Worden Ave Unit A,B,&C Klamath Falls, OR 97601
Estimated payment $2,225/month
Highlights
- RV Access or Parking
- Deck
- Main Floor Primary Bedroom
- Pelican Elementary School Rated 9+
- Contemporary Architecture
- Corner Lot
About This Home
ATTENTION INVESTORS!! 3 unit property w/2 units remodeled & completely furnished. Unit A is a 1704sq. ft. 3 bed/2 full bath, Unit B is 912sq. ft. unfinished attic space, Unit C is a 570sq. ft. 1 bed/1 bath. All 3 units are permitted & have separate electric meters. Natural gas on the property w/Unit C hooked up. Move in or start renting immediately. All underground sewer lines & water supply have been recently replaced. Plenty of parking in the 3 car garage, large driveway, & street. Was formally an Airbnb. Located near Sky Lakes Medical Center makes it ideal for someone working in the medical community. Unit A rents for $1,800/month & unit C rents for $1,300/month. All 3 units total 3,186 sq. ft. giving the property great income potential! Property meets requirements for short term rental approval.
Listing Agent
Keller Williams Realty Southern Oregon License #201244558 Listed on: 07/29/2025

Home Details
Home Type
- Single Family
Est. Annual Taxes
- $2,070
Year Built
- Built in 1920
Lot Details
- 7,405 Sq Ft Lot
- Fenced
- Landscaped
- Corner Lot
- Level Lot
- Property is zoned MD, MD
Parking
- 3 Car Attached Garage
- Gravel Driveway
- On-Street Parking
- RV Access or Parking
Home Design
- Contemporary Architecture
- Traditional Architecture
- Pillar, Post or Pier Foundation
- Slab Foundation
- Frame Construction
- Composition Roof
- Concrete Perimeter Foundation
Interior Spaces
- 3,186 Sq Ft Home
- 2-Story Property
- Double Pane Windows
- Vinyl Clad Windows
- Living Room
- Neighborhood Views
Kitchen
- Eat-In Kitchen
- Breakfast Bar
- Range with Range Hood
- Microwave
- Dishwasher
- Stone Countertops
- Disposal
Flooring
- Carpet
- Laminate
Bedrooms and Bathrooms
- 4 Bedrooms
- Primary Bedroom on Main
- Linen Closet
- Walk-In Closet
- 3 Full Bathrooms
- Dual Flush Toilets
- Bathtub with Shower
- Bathtub Includes Tile Surround
Laundry
- Laundry Room
- Dryer
- Washer
Home Security
- Carbon Monoxide Detectors
- Fire and Smoke Detector
Additional Homes
- 570 SF Accessory Dwelling Unit
- Accessory Dwelling Unit (ADU)
Schools
- Pelican Elementary School
- Ponderosa Middle School
- Klamath Union High School
Utilities
- Ductless Heating Or Cooling System
- ENERGY STAR Qualified Air Conditioning
- Cooling System Mounted To A Wall/Window
- Zoned Heating and Cooling
- Heat Pump System
- Radiant Heating System
- Baseboard Heating
- Phone Available
- Cable TV Available
Additional Features
- ENERGY STAR Qualified Equipment for Heating
- Deck
Listing and Financial Details
- Exclusions: 3 paintings in Unit A
- Legal Lot and Block 6 / 2
- Assessor Parcel Number 302194
Community Details
Overview
- No Home Owners Association
- Klamath Falls Fairview Addition No. 2 Subdivision
Recreation
- Community Playground
Map
Home Values in the Area
Average Home Value in this Area
Tax History
| Year | Tax Paid | Tax Assessment Tax Assessment Total Assessment is a certain percentage of the fair market value that is determined by local assessors to be the total taxable value of land and additions on the property. | Land | Improvement |
|---|---|---|---|---|
| 2025 | $2,070 | $120,880 | -- | -- |
| 2024 | $2,022 | $117,360 | -- | -- |
| 2023 | $1,941 | $117,360 | $0 | $0 |
| 2022 | $1,903 | $110,640 | $0 | $0 |
| 2021 | $1,828 | $107,420 | $0 | $0 |
| 2020 | $1,793 | $104,300 | $0 | $0 |
| 2019 | $1,362 | $78,950 | $0 | $0 |
| 2018 | $1,325 | $76,660 | $0 | $0 |
| 2017 | $1,282 | $74,430 | $0 | $0 |
| 2016 | $1,247 | $72,270 | $0 | $0 |
| 2015 | $1,206 | $72,270 | $0 | $0 |
| 2014 | $1,092 | $68,130 | $0 | $0 |
| 2013 | -- | $66,150 | $0 | $0 |
Property History
| Date | Event | Price | List to Sale | Price per Sq Ft |
|---|---|---|---|---|
| 11/14/2025 11/14/25 | Price Changed | $390,000 | -9.3% | $122 / Sq Ft |
| 07/29/2025 07/29/25 | For Sale | $430,000 | 0.0% | $135 / Sq Ft |
| 07/22/2025 07/22/25 | Off Market | $430,000 | -- | -- |
| 06/17/2025 06/17/25 | Price Changed | $430,000 | -6.5% | $135 / Sq Ft |
| 01/31/2025 01/31/25 | Price Changed | $460,000 | -6.1% | $144 / Sq Ft |
| 07/22/2024 07/22/24 | For Sale | $490,000 | 0.0% | $154 / Sq Ft |
| 07/15/2024 07/15/24 | Off Market | $490,000 | -- | -- |
| 01/16/2024 01/16/24 | For Sale | $490,000 | -- | $154 / Sq Ft |
Purchase History
| Date | Type | Sale Price | Title Company |
|---|---|---|---|
| Quit Claim Deed | -- | None Listed On Document | |
| Interfamily Deed Transfer | -- | None Available | |
| Special Warranty Deed | $92,130 | Amerititle | |
| Trustee Deed | $92,130 | None Available | |
| Warranty Deed | $174,900 | Amerititle | |
| Trustee Deed | $121,993 | None Available |
Mortgage History
| Date | Status | Loan Amount | Loan Type |
|---|---|---|---|
| Previous Owner | $171,731 | FHA |
About the Listing Agent
Eric's Other Listings
Source: Oregon Datashare
MLS Number: 220175833
APN: R302194
- 734 N 10th St
- 1435 Worden Ave
- 905 Prospect St
- 632 N 10th St
- 703 N 9th St
- 1443 Oregon Ave
- 1420 Oregon Ave
- 722 Donald St
- 1420 Lookout Ave
- 0 East St Unit 23 220202201
- 526 N 9th St Unit 526 and 528
- 704 Fulton St
- 1424 Pleasant Ave
- 1335 Lakeview Ave
- 1411 Lakeview Ave
- 1180 Crescent Ave
- 339 N 9th St
- 618 Doty St
- 718 Roseway Dr
- 0 Lot 4 & 5 Roosevelt St Unit 220196595
