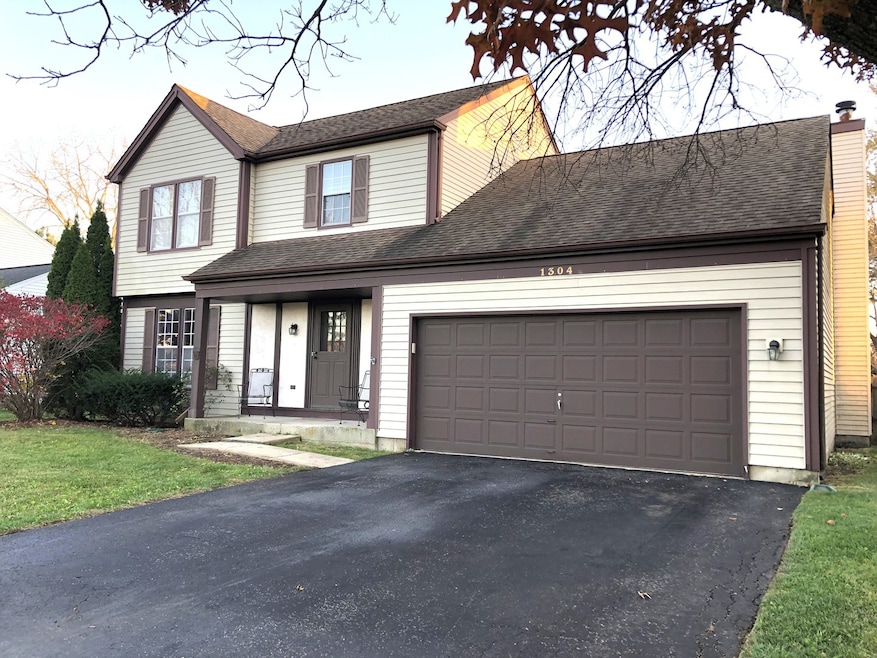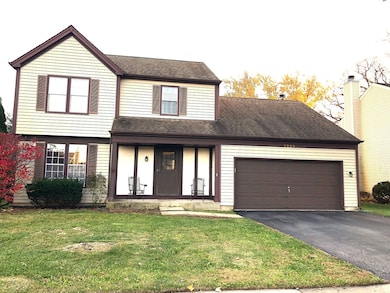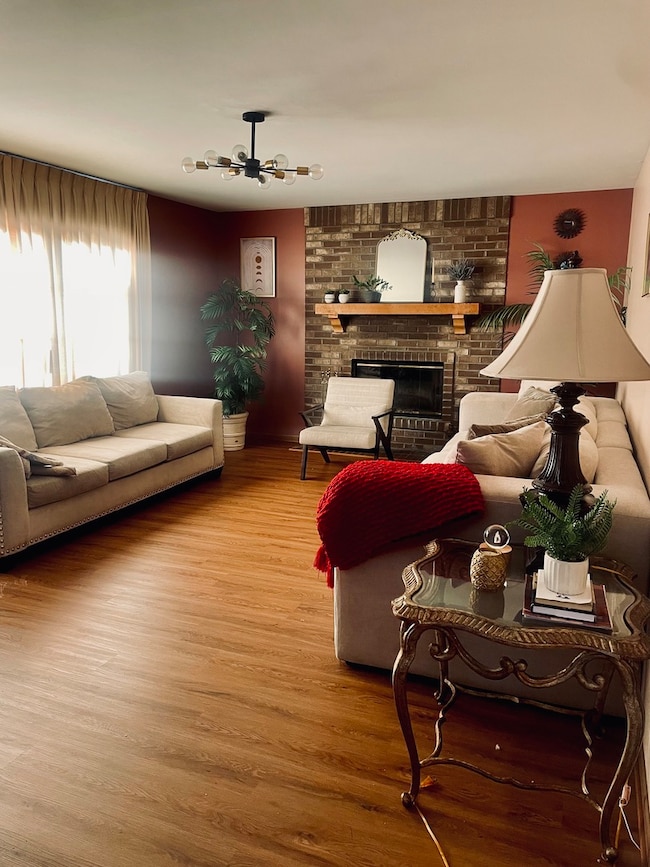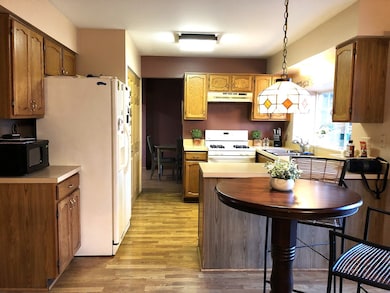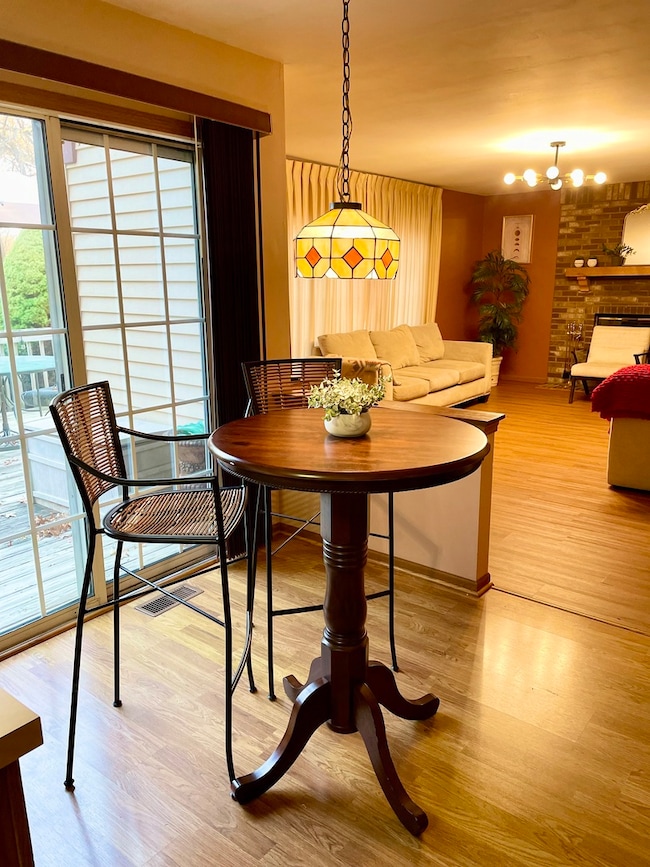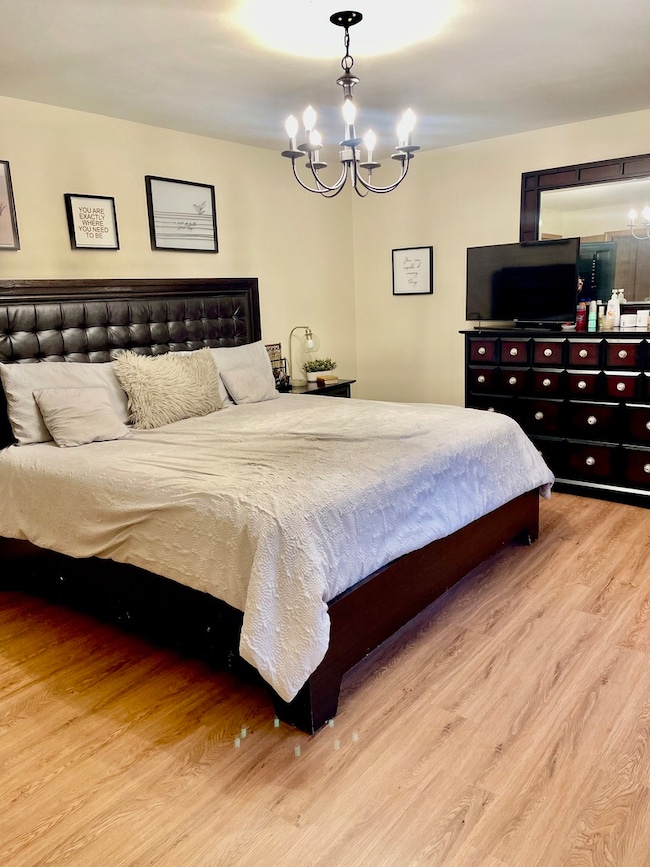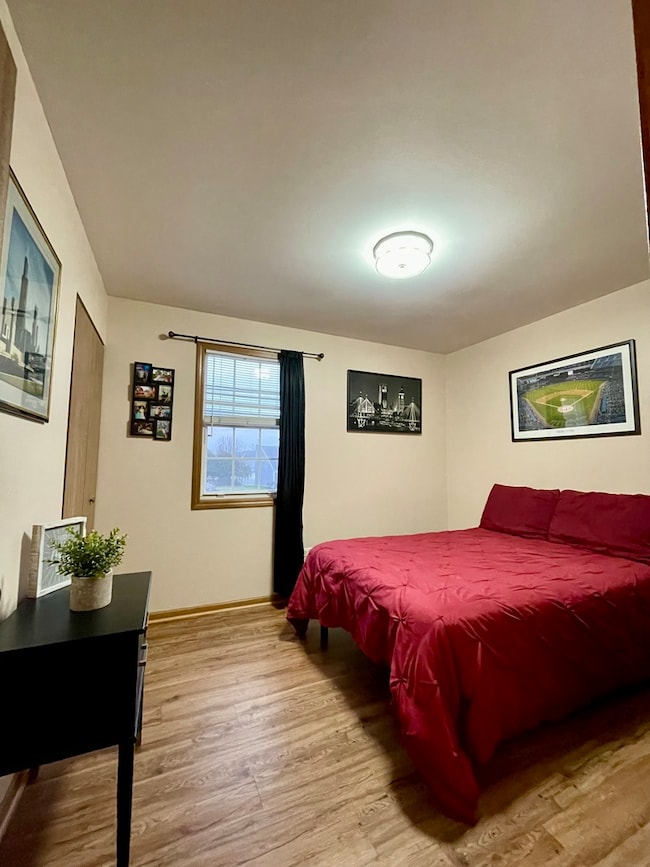1304 Yorkshire Ln Carol Stream, IL 60188
Estimated payment $2,808/month
Highlights
- Popular Property
- Deck
- Traditional Architecture
- Benjamin Middle School Rated A-
- Property is near a park
- Full Attic
About This Home
Welcome home. A beautifully maintained 3-bedroom, 1.5-bath two-story home with spacious living areas, cozy fireplace, and a fenced backyard perfect for entertaining. The home offers 3 generously sized bedrooms upstairs. The primary suite includes a huge walk-in closet. Let the sun shine through the kitchen with an eating area, opens to the family room. Enjoy the cozy family room with a brick fireplace and sliding patio door leading to the deck. The full unfinished basement is ready for customization. The outdoorspace has a fenced backyard ideal for relaxation or gatherings. Nestled in the heart of Carol Stream's desirable Shining Waters subdivision, this home offers a traditional two-story layout with an open floor plan that balances comfort and functionality. The neighborhood is family-friendly, with nearby parks, schools, and shopping.
Home Details
Home Type
- Single Family
Est. Annual Taxes
- $9,717
Year Built
- Built in 1986
Lot Details
- 7,841 Sq Ft Lot
- Lot Dimensions are 72 x 110
- Fenced
- Paved or Partially Paved Lot
Parking
- 2 Car Garage
- Driveway
- Parking Included in Price
Home Design
- Traditional Architecture
- Asphalt Roof
- Concrete Perimeter Foundation
Interior Spaces
- 1,535 Sq Ft Home
- 2-Story Property
- Ceiling Fan
- Wood Burning Fireplace
- Fireplace With Gas Starter
- Window Screens
- Family Room with Fireplace
- Living Room
- Formal Dining Room
- Full Attic
- Carbon Monoxide Detectors
Kitchen
- Breakfast Bar
- Range
- Microwave
- Dishwasher
- Disposal
Flooring
- Laminate
- Vinyl
Bedrooms and Bathrooms
- 3 Bedrooms
- 3 Potential Bedrooms
Laundry
- Laundry Room
- Dryer
- Washer
Basement
- Basement Fills Entire Space Under The House
- Sump Pump
Outdoor Features
- Deck
- Porch
Schools
- Evergreen Elementary School
- Benjamin Middle School
- Community High School
Utilities
- Forced Air Heating and Cooling System
- Heating System Uses Natural Gas
- Water Softener is Owned
Additional Features
- Air Purifier
- Property is near a park
Community Details
- Stonebridge Subdivision
Listing and Financial Details
- Homeowner Tax Exemptions
Map
Home Values in the Area
Average Home Value in this Area
Tax History
| Year | Tax Paid | Tax Assessment Tax Assessment Total Assessment is a certain percentage of the fair market value that is determined by local assessors to be the total taxable value of land and additions on the property. | Land | Improvement |
|---|---|---|---|---|
| 2024 | $9,717 | $120,978 | $35,381 | $85,597 |
| 2023 | $9,321 | $109,760 | $32,100 | $77,660 |
| 2022 | $8,404 | $102,000 | $29,830 | $72,170 |
| 2021 | $8,014 | $96,830 | $28,320 | $68,510 |
| 2020 | $7,795 | $93,930 | $27,470 | $66,460 |
| 2019 | $7,586 | $90,580 | $26,490 | $64,090 |
| 2018 | $6,875 | $83,760 | $25,350 | $58,410 |
| 2017 | $6,724 | $80,420 | $24,340 | $56,080 |
| 2016 | $7,159 | $82,770 | $23,250 | $59,520 |
| 2015 | $7,055 | $78,350 | $22,010 | $56,340 |
| 2014 | $7,546 | $76,360 | $21,450 | $54,910 |
| 2013 | $7,397 | $78,190 | $21,960 | $56,230 |
Property History
| Date | Event | Price | List to Sale | Price per Sq Ft | Prior Sale |
|---|---|---|---|---|---|
| 11/18/2025 11/18/25 | For Sale | $379,000 | +15.9% | $247 / Sq Ft | |
| 09/16/2022 09/16/22 | Sold | $327,000 | +5.5% | $213 / Sq Ft | View Prior Sale |
| 08/15/2022 08/15/22 | Pending | -- | -- | -- | |
| 08/08/2022 08/08/22 | For Sale | $310,000 | -- | $202 / Sq Ft |
Purchase History
| Date | Type | Sale Price | Title Company |
|---|---|---|---|
| Interfamily Deed Transfer | -- | -- | |
| Warranty Deed | $165,000 | -- |
Mortgage History
| Date | Status | Loan Amount | Loan Type |
|---|---|---|---|
| Open | $132,000 | No Value Available |
Source: Midwest Real Estate Data (MRED)
MLS Number: 12518638
APN: 01-26-202-002
- 1216 Cactus Trail
- 751 Cypress Ln
- 750 Hemlock Ln
- 1152 Evergreen Dr
- 670 Leslie Ct
- 716 Shining Water Dr
- 848 Birchbark Trail
- 716 Sand Creek Dr
- 1063 Parkview Cir
- 854 Plains Ct
- 1402 Walnut Cir Unit 6
- 27W270 Jefferson St
- 1297 Woodlake Dr Unit 1
- 654 Tacoma Dr
- 768 Provincetown Dr Unit 16
- 526 Alton Ct
- 1410 Georgetown Dr
- 531 Alton Ct Unit 2
- 515 Dakota Ct
- 1329 Gloucester Cir
- 650 Shining Water Dr
- 1201 Easton Dr Unit ID1285068P
- 532 Alton Ct Unit 2
- 1042 Ridgefield Cir Unit 1042
- 1278 Clare Ct Unit 141
- 771 Hoover Dr
- 732 Bluff St
- 2116 Glasgow Ct Unit 340D
- 2182 Camden Ln Unit ID1305966P
- 199 W North Ave
- 121 W Elk Trail Unit 221
- 1200 Kings Cir
- 136 Greenway Trail
- 1215 Triple Crown Ct
- 801 Burr Oaks Dr
- 1120 Fieldstone Ln
- 280 Stonington Dr
- 244-288 E Saint Charles Rd
- 492 Vinings Dr
- 232 Butterfield Dr
