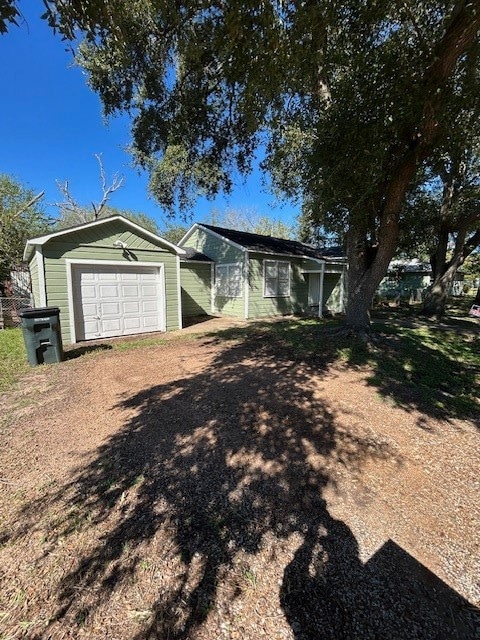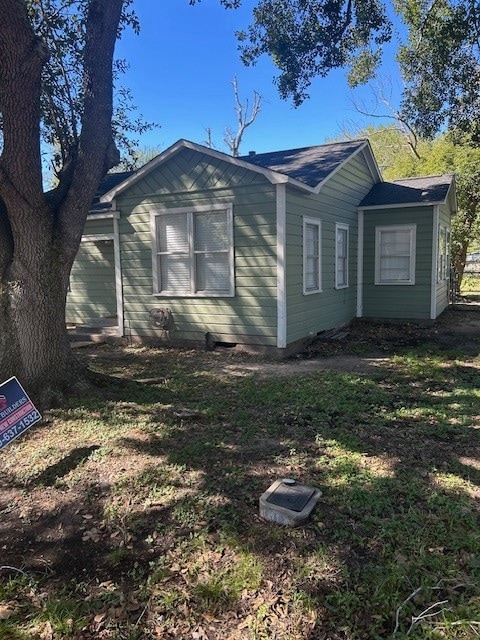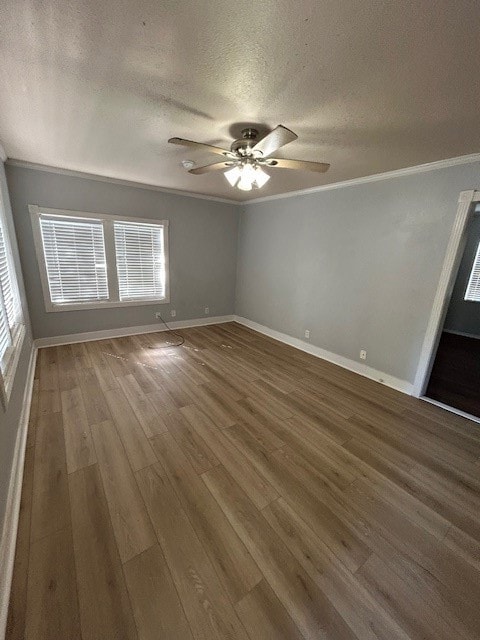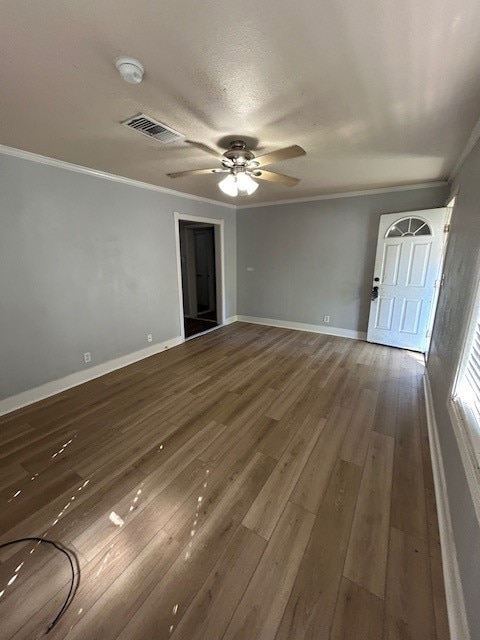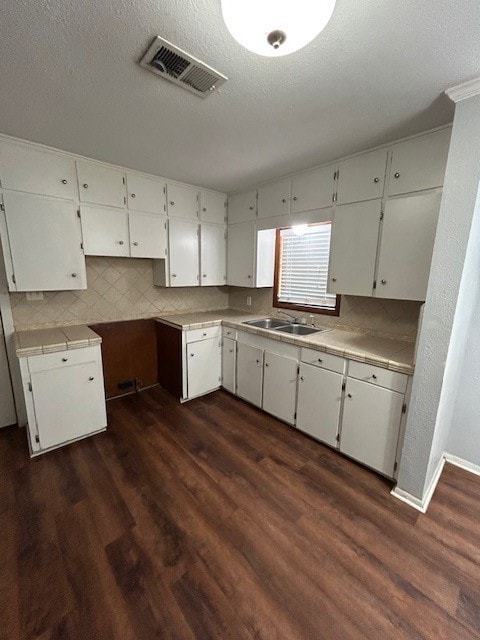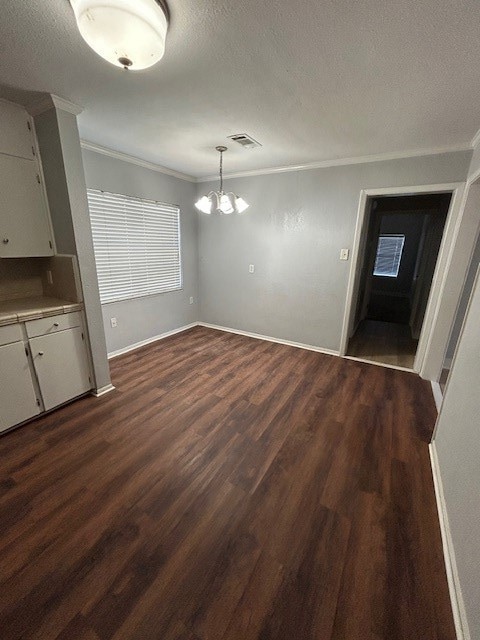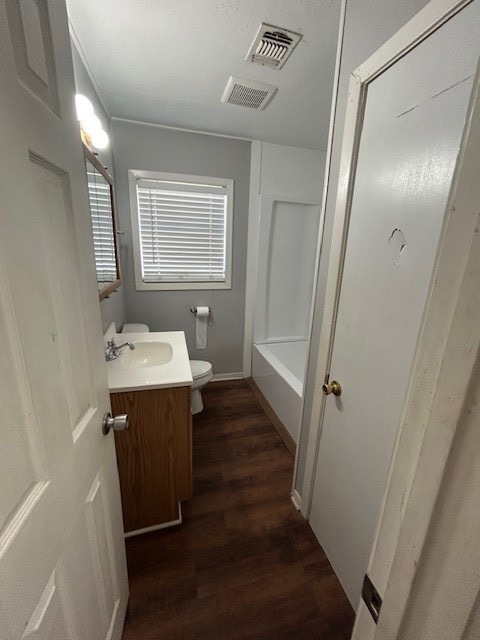1304 Yupon St El Campo, TX 77437
Estimated payment $871/month
Total Views
1,439
2
Beds
1
Bath
960
Sq Ft
$135
Price per Sq Ft
Highlights
- Traditional Architecture
- 1 Car Attached Garage
- Central Heating and Cooling System
- Wood Flooring
- Living Room
- Utility Room
About This Home
This very well kept 2br 1ba home could be your first or next investment property. In
January of 2022, new vinyl flooring was installed in the living room, kitchen and hallway
along with brand new carpet placed in the 2 Bedrooms. This home sits on a 0.2066 Acre lot
with a fully fenced backyard and a modest storage shed. Reach out for any more details on
this property.
Home Details
Home Type
- Single Family
Est. Annual Taxes
- $2,239
Year Built
- Built in 1946
Lot Details
- 8,999 Sq Ft Lot
- South Facing Home
- Back Yard Fenced
Parking
- 1 Car Attached Garage
Home Design
- Traditional Architecture
- Pillar, Post or Pier Foundation
- Composition Roof
- Wood Siding
Interior Spaces
- 960 Sq Ft Home
- 1-Story Property
- Living Room
- Utility Room
- Washer and Electric Dryer Hookup
- Wood Flooring
- Free-Standing Range
Bedrooms and Bathrooms
- 2 Bedrooms
- 1 Full Bathroom
Schools
- Northside Elementary School
- El Campo Middle School
- El Campo High School
Utilities
- Central Heating and Cooling System
Community Details
- Appling & Lundy Subdivision
Map
Create a Home Valuation Report for This Property
The Home Valuation Report is an in-depth analysis detailing your home's value as well as a comparison with similar homes in the area
Home Values in the Area
Average Home Value in this Area
Tax History
| Year | Tax Paid | Tax Assessment Tax Assessment Total Assessment is a certain percentage of the fair market value that is determined by local assessors to be the total taxable value of land and additions on the property. | Land | Improvement |
|---|---|---|---|---|
| 2024 | $2,331 | $104,025 | $30,600 | $73,425 |
| 2023 | $2,419 | $100,887 | $30,600 | $70,287 |
| 2022 | $2,239 | $93,356 | $30,600 | $62,756 |
| 2021 | $2,209 | $84,081 | $30,600 | $53,481 |
| 2020 | $2,125 | $80,481 | $27,000 | $53,481 |
| 2019 | $2,214 | $78,899 | $27,000 | $51,899 |
| 2018 | $1,846 | $67,055 | $27,000 | $40,055 |
| 2017 | $1,851 | $67,055 | $27,000 | $40,055 |
| 2016 | $1,747 | $64,728 | $24,300 | $40,428 |
| 2015 | -- | $58,913 | $18,000 | $40,913 |
| 2014 | -- | $46,953 | $16,200 | $30,753 |
Source: Public Records
Property History
| Date | Event | Price | List to Sale | Price per Sq Ft | Prior Sale |
|---|---|---|---|---|---|
| 11/04/2025 11/04/25 | For Sale | $129,500 | +52.4% | $135 / Sq Ft | |
| 12/30/2021 12/30/21 | Off Market | -- | -- | -- | |
| 11/01/2018 11/01/18 | Sold | -- | -- | -- | View Prior Sale |
| 10/08/2018 10/08/18 | For Sale | $85,000 | -- | $89 / Sq Ft |
Source: Houston Association of REALTORS®
Purchase History
| Date | Type | Sale Price | Title Company |
|---|---|---|---|
| Deed | -- | Mid Coast Title | |
| Warranty Deed | -- | Mid Coast Title Co Inc | |
| Vendors Lien | -- | Coastal Title Co |
Source: Public Records
Mortgage History
| Date | Status | Loan Amount | Loan Type |
|---|---|---|---|
| Open | $104,000 | Seller Take Back | |
| Previous Owner | $66,326 | New Conventional |
Source: Public Records
Source: Houston Association of REALTORS®
MLS Number: 88250652
APN: R010884
Nearby Homes
- 802 West Loop
- 821 Empire St
- 312 S Mechanic St
- 2001 Avenue F
- 1732 Avenue C Unit A
- 0 Fm 2546 Unit 26277617
- 110 Cedar St
- 1310 Charlotte Way
- 526 Wilkes St
- 507 Harrison Ln
- 102 S Houston St Unit 1
- 621 Harrison Ln
- 327 Lincoln St
- 702 N Richmond Rd
- 312 Nicholas Rd
- 417 Abell St S
- 626 N Resident St
- 1310 S Caney Dr
- 311 Brandi Dr
- 502 Breezy Ln
