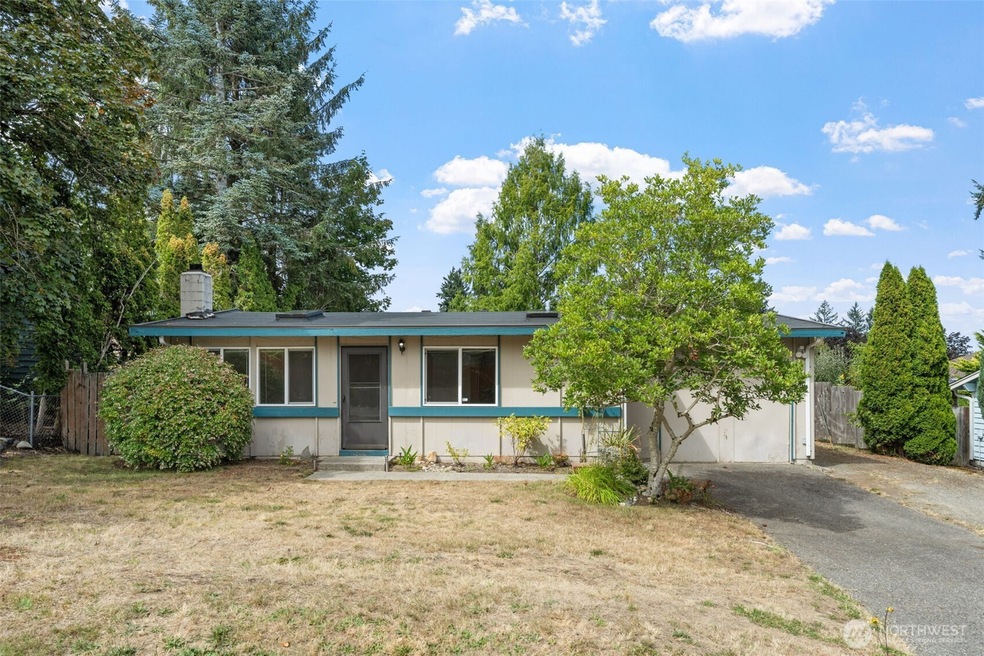
$470,000
- 3 Beds
- 2 Baths
- 1,160 Sq Ft
- 20219 137th Ave SE
- Kent, WA
Amazing Opportunity! Cosmetic Fixer with lots of potential. Excellent open floor plan offers 3 bedrooms, including primary with private bath & walk-in closet. Open kitchen w/breakfast bar, dining area adjacent, full bath off hallway, great room w/vaulted ceilings and lg windows to let the light flood in, ceiling fans, wood burning fireplace. Wonderful flat lot w/huge deck and it backs to open
Tammy Lundin RE/MAX Integrity






