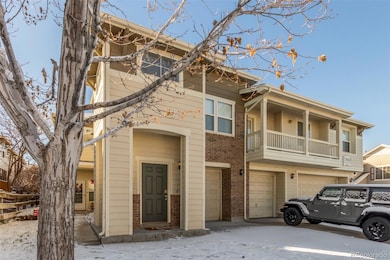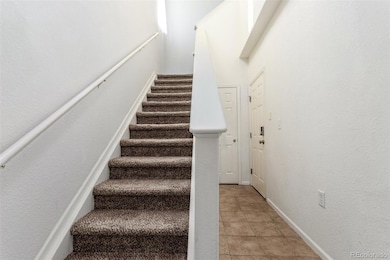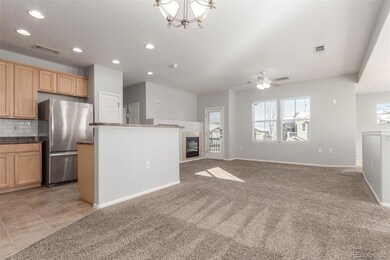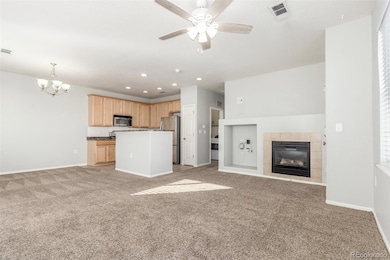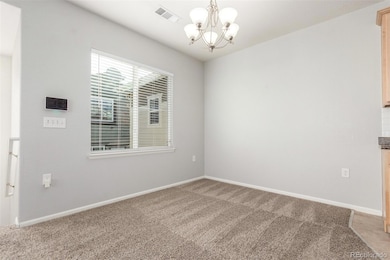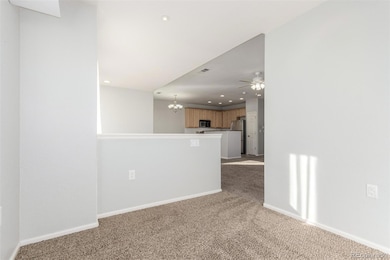13043 Grant Cir E Unit C Thornton, CO 80241
Highlights
- Located in a master-planned community
- Clubhouse
- 1 Fireplace
- Primary Bedroom Suite
- Contemporary Architecture
- End Unit
About This Home
For Lease and For Sale in Thorncreek Village! This inviting 2-bedroom, 2-bath condo with an attached 1-car garage offers modern comfort in a highly desirable location. The spacious great room features tall ceilings, plush carpet, and a cozy gas fireplace—perfect for relaxing or entertaining.
The kitchen boasts stainless steel appliances, subway tile backsplash, a pantry, and a large island with breakfast bar seating. The primary suite includes a walk-in closet and private bath, while the second bedroom and full bath are ideal for guests, or a home office. Washer and dryer are included for added convenience.
Step outside to your private balcony to enjoy neighborhood and mountain views, or take advantage of community amenities such as the sparkling pool. Located just minutes from Thorncreek Golf Course, shopping, dining, and I-25, this home offers easy access to everything you need.
Available now—don’t miss the chance to lease in one of Thornton’s most convenient communities!
Listing Agent
Juggle Realty LLC Brokerage Email: kez@jugglerealty.com,303-246-7587 License #100083161 Listed on: 09/02/2025
Townhouse Details
Home Type
- Townhome
Year Built
- Built in 2005
Lot Details
- End Unit
- 1 Common Wall
- East Facing Home
Parking
- 1 Car Attached Garage
Home Design
- Contemporary Architecture
- Entry on the 1st floor
Interior Spaces
- 1,271 Sq Ft Home
- 2-Story Property
- Built-In Features
- Ceiling Fan
- 1 Fireplace
- Great Room
- Living Room
- Dining Room
Kitchen
- Range
- Microwave
- Dishwasher
- Kitchen Island
- Corian Countertops
- Laminate Countertops
- Disposal
Flooring
- Carpet
- Tile
Bedrooms and Bathrooms
- 2 Main Level Bedrooms
- Primary Bedroom Suite
- Walk-In Closet
- 2 Full Bathrooms
Laundry
- Laundry Room
- Dryer
- Washer
Outdoor Features
- Balcony
- Covered Patio or Porch
- Rain Gutters
Location
- Ground Level
Schools
- Hunters Glen Elementary School
- Century Middle School
- Mountain Range High School
Utilities
- Forced Air Heating and Cooling System
- High Speed Internet
Listing and Financial Details
- Security Deposit $2,300
- Property Available on 9/2/25
- The owner pays for association fees, trash collection, water
- 12 Month Lease Term
- $50 Application Fee
Community Details
Overview
- Thorncreek Village Subdivision
- Located in a master-planned community
Amenities
- Clubhouse
Recreation
- Community Pool
Pet Policy
- Pet Deposit $300
- $35 Monthly Pet Rent
- Dogs Allowed
Map
Source: REcolorado®
MLS Number: 5895974
APN: 1573-27-4-03-061
- 13024 Grant Cir W Unit A
- 12962 Grant Cir E Unit C
- 13141 Grant Cir N Unit B
- 12921 Grant Cir W Unit B
- 13151 Grant Cir N Unit B
- 13151 Grant Cir N Unit C
- 12910 Grant Cir W Unit C
- 12913 Grant Cir E Unit A
- 12901 Grant Cir W Unit C
- 634 E 130th Way
- 0 128th & Washington St
- 609 W 130th Ave
- 13283 Clarkson St
- 943 E 130th Dr
- 12901 Galapago St
- 1124 E 130th Ave Unit C
- 1089 E 131st Dr
- 811 W 128th Place
- 834 W 128th Place
- 1162 E 130th Ave Unit B
- 12948 Grant Cir W Unit B
- 13112 Grant Cir N Unit A
- 12929 Washington St
- 930 W 133rd Cir
- 12801 Lafayette St
- 581 W 123rd Ave
- 13087 Race Ct
- 400 W 123rd Ave
- 12148 Melody Dr Unit 108
- 12160 Huron St Unit 201
- 12160 Huron St Unit 101
- 1321 W 135th Dr
- 12124 Melody Dr Unit 301
- 12170 Washington Center Pkwy
- 13467 Quivas St
- 12150 Washington Center Pkwy
- 13538 Raritan Way
- 1291 W 120th Ave
- 14251 Grant St
- 13267 Columbine Cir

