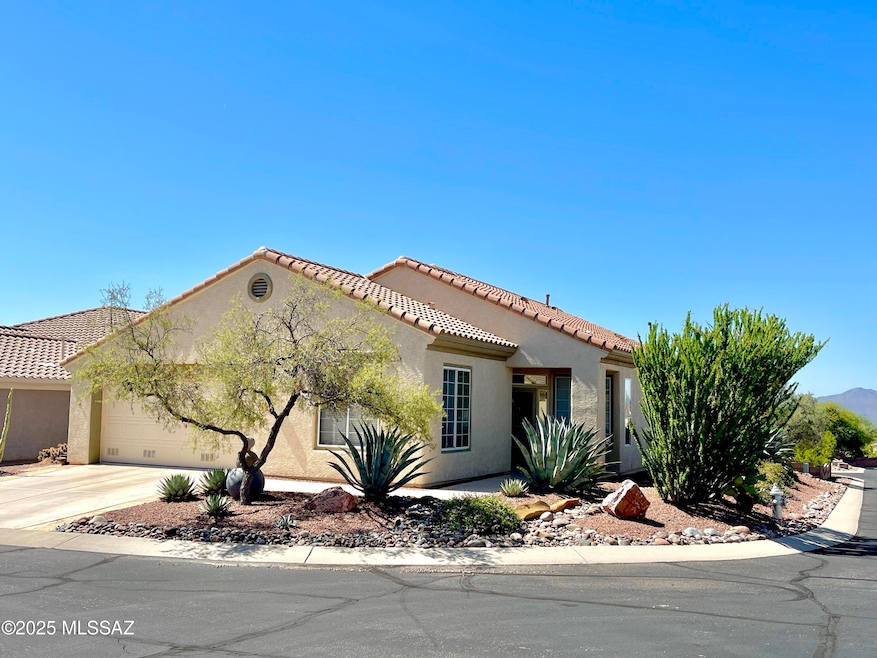13045 N Burrobush Loop Marana, AZ 85658
Dove Mountain Neighborhood
2
Beds
2
Baths
1,889
Sq Ft
6,970
Sq Ft Lot
Highlights
- Golf Course Community
- Gated Community
- Contemporary Architecture
- Fitness Center
- Clubhouse
- Ceiling height of 9 feet or more
About This Home
Fully Furnished 2BR/2BA home in the Highly Desirable Heritage Highlands Community of Dove Mountain! Located on a corner lot with large kitchen and stainless steel appliances. Fabulous living room with gas fireplace. Large primary bedroom with a queen bed. Guest bedroom has two twin beds that can convert into a king. Peak rate (Dec-April) $4,200 w/ internet, and $200 monthly allowance towards remaining utilities. Off-season rate (May - Nov) $2,885 tenant pays all utilities. EMS Realty represents the Landlord only for this listing.
Home Details
Home Type
- Single Family
Year Built
- Built in 1997
Lot Details
- 6,970 Sq Ft Lot
- Desert faces the front and back of the property
- Wrought Iron Fence
- Block Wall Fence
- Property is zoned Marana - F, Marana - F
Parking
- 2 Covered Spaces
- Driveway
Home Design
- Contemporary Architecture
- Frame With Stucco
- Frame Construction
- Tile Roof
Interior Spaces
- 1,889 Sq Ft Home
- 1-Story Property
- Furnished
- Ceiling height of 9 feet or more
- Ceiling Fan
- Gas Fireplace
- Window Treatments
- Family Room Off Kitchen
- Living Room with Fireplace
- Formal Dining Room
- Den
Kitchen
- Breakfast Bar
- Electric Range
- Microwave
- Dishwasher
- Stainless Steel Appliances
Flooring
- Carpet
- Ceramic Tile
Bedrooms and Bathrooms
- 2 Bedrooms
- Split Bedroom Floorplan
- Walk-In Closet
- 2 Full Bathrooms
- Double Vanity
- Primary Bathroom includes a Walk-In Shower
- Secondary Bathroom Separate Shower
Outdoor Features
- Covered Patio or Porch
- Outdoor Grill
Schools
- Dove Mountain Cstem K-8 Elementary And Middle School
- Mountain View High School
Utilities
- Forced Air Heating and Cooling System
- Natural Gas Water Heater
Listing and Financial Details
- Property Available on 5/1/26
- 3 Month Lease Term
Community Details
Overview
- Age Requirement
- Dove Mountain Community
- Maintained Community
- The community has rules related to covenants, conditions, and restrictions, deed restrictions
Amenities
- Clubhouse
- Recreation Room
Recreation
- Golf Course Community
- Tennis Courts
- Fitness Center
- Community Pool
- Community Spa
Security
- Gated Community
Map
Property History
| Date | Event | Price | List to Sale | Price per Sq Ft | Prior Sale |
|---|---|---|---|---|---|
| 10/06/2025 10/06/25 | Price Changed | $4,200 | +45.6% | $2 / Sq Ft | |
| 07/16/2025 07/16/25 | For Rent | $2,885 | 0.0% | -- | |
| 04/29/2025 04/29/25 | Sold | $433,900 | 0.0% | $230 / Sq Ft | View Prior Sale |
| 04/21/2025 04/21/25 | Pending | -- | -- | -- | |
| 03/09/2025 03/09/25 | For Sale | $433,900 | +60.7% | $230 / Sq Ft | |
| 07/26/2019 07/26/19 | Sold | $270,000 | 0.0% | $143 / Sq Ft | View Prior Sale |
| 06/26/2019 06/26/19 | Pending | -- | -- | -- | |
| 01/04/2019 01/04/19 | For Sale | $270,000 | 0.0% | $143 / Sq Ft | |
| 05/07/2016 05/07/16 | Rented | $1,200 | 0.0% | -- | |
| 05/07/2016 05/07/16 | For Rent | $1,200 | 0.0% | -- | |
| 04/21/2014 04/21/14 | Rented | $1,200 | 0.0% | -- | |
| 04/21/2014 04/21/14 | For Rent | $1,200 | -- | -- |
Source: MLS of Southern Arizona
Source: MLS of Southern Arizona
MLS Number: 22518840
APN: 218-43-1050
Nearby Homes
- 12988 N Burrobush Loop
- 5271 W Sunrise Canyon Place
- 12954 N Sunrise Canyon Ln
- 13009 N Desert Flora Ln
- 13122 N Rivercane Loop
- 12979 N Desert Flora Ln
- 5152 W Heritage Gateway Place
- 5357 W Owlclover Place
- 5380 W Tearblanket Place
- 13136 N Desert Flora Ln
- 5191 W Desert Song Place
- 12899 N Eagle Mesa Place
- Frisco - Plan H50F at Tortolita Trails
- Kingston - Plan H40K at Tortolita Trails
- Cali - Plan H40I at Tortolita Trails
- Baxter - Plan H35B at Tortolita Trails
- Citrine - Plan 5042 at Tortolita Trails
- 13184 N Desert Flora Ln
- 13229 N Heritage Gateway Ave
- 5466 W Durham Hills St
- 12707 N Gentle Rain Dr
- 12442 N Pinnacle Vista Ct
- 13135 N Kenosha Bluff Dr
- 12100 N Mountain Centre Rd
- 4688 W Tangerine Rd
- 11932 N Renoir Way
- 14035 N Speckled Burro Ln
- 11626 N Moon Ranch Place
- 12570 N Wind Runner Pkwy
- 6965 W Tanner Trail
- 3411 W Tailfeather Dr
- 7010 W Cliff Spring Trail
- 11288 N Vista Ranch Place
- 7180 Cape Final Trail
- 10861 N Cactus Point Dr
- 10123 N Indian Jewel Dr
- 6130 W Bandelier Ct
- 3856 W Argo St
- 2238 W Azure Creek Loop
- 2254 W Azure Creek Loop







