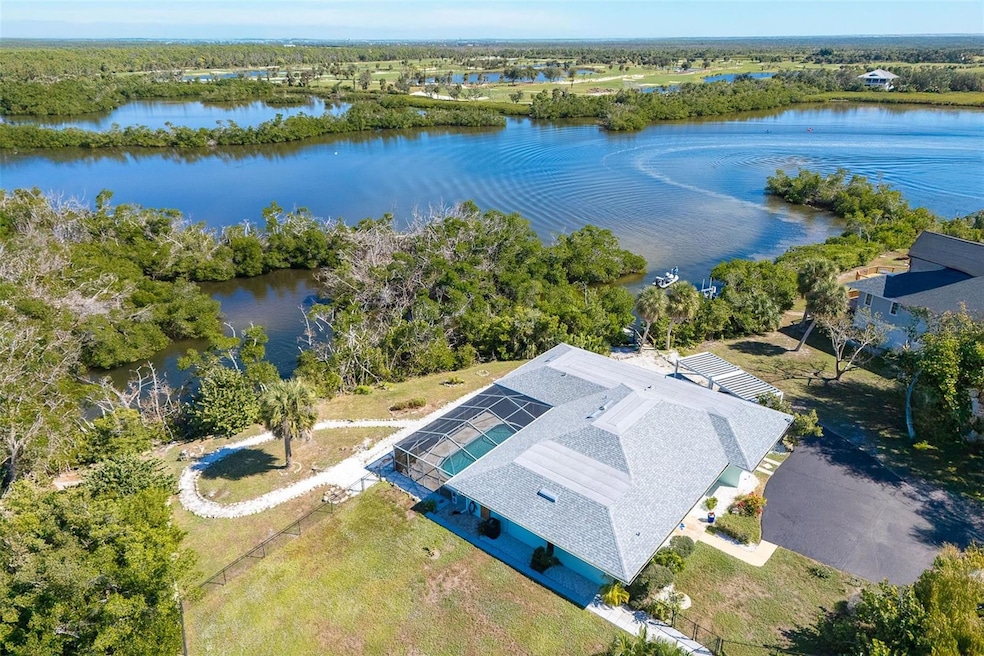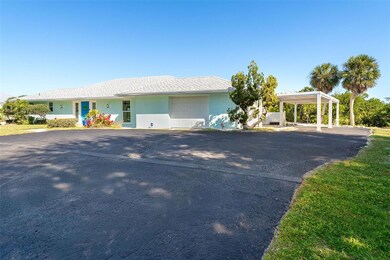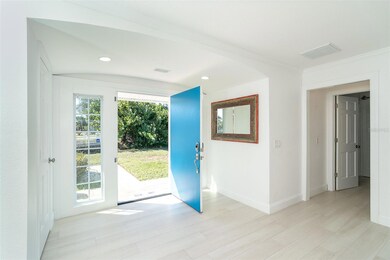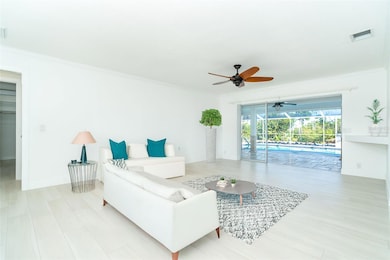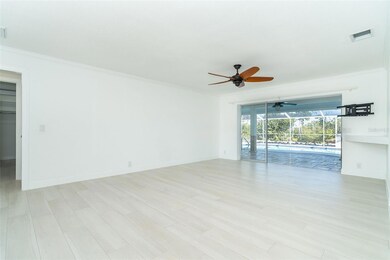13045 Via Cassia Placida, FL 33946
Placida NeighborhoodEstimated payment $5,009/month
Highlights
- 285 Feet of Waterfront
- Deeded Boat Dock
- View of Trees or Woods
- Water access To Gulf or Ocean
- Heated In Ground Pool
- Open Floorplan
About This Home
MUST-SEE WATERFRONT HOME! This private retreat is located in the desirable Placida Pointe area, just a short distance from Boca Grande and the miles-long walking and biking path along Placida Road. Best of all, per recorded documents, the parcel is grandfathered out of the HOA, allowing for no HOA fees or covenants (buyer to confirm).
Experience the ultimate Florida lifestyle in this beautifully updated Key West–style retreat situated on an oversized waterfront lot with direct access to the Gulf of Mexico. Located on tranquil Coral Creek with 160 feet of creek frontage and 125 feet of canal frontage, this exceptional property offers serene views, abundant privacy, and endless outdoor enjoyment. A private screened lanai with a heated saltwater pool and travertine deck provides an inviting space to relax, while the dock—complete with lighting and a fish-cleaning station—offers the perfect setting for fishing or launching your kayak and paddleboard, or your own center console boat, for a new adventure each day. The fenced yard is ideal for dogs, and the property includes ample space to park an RV and/or boat. Inside, the spacious layout includes a great room, family room, dining area, and large guest rooms with oversized closets. The open-concept gourmet kitchen serves as the heart of the home, featuring custom inset cabinetry, Luxor quartz countertops, porcelain beach wood-plank tile flooring, and top-of-the-line Jenn-Air appliances including a 6-burner gas range, refrigerator, island drawer microwave, Bosch dishwasher, and large basin sink. The primary suite offers a beautifully updated bath with a walk-in shower and double vanity, while the laundry room provides convenience with custom cabinetry and a utility sink. Throughout the home, thoughtful updates and premium finishes enhance comfort and coastal elegance.
Recent upgrades bring peace of mind and energy efficiency, including a new roof (2020) with strapping and third nail, new HVAC with raised units (June 2024), tankless hot water heater, two 125-gallon propane tanks, generator hook-up, relined pipes with a ten-year warranty, new Hardie board lanai ceiling, new front door, reinforced soffits with cross members, partial impact windows, new security system, and added canned lighting in the garage. Combining waterfront living, modern upgrades, and a premier location, this home truly captures the best of coastal Florida living.
Listing Agent
MICHAEL SAUNDERS & CO. - BOCA Brokerage Phone: 941-964-2000 License #3319480 Listed on: 11/18/2025

Home Details
Home Type
- Single Family
Est. Annual Taxes
- $13,095
Year Built
- Built in 1971
Lot Details
- 0.25 Acre Lot
- 285 Feet of Waterfront
- 125 Feet of Brackish Waterfront
- 160 Feet of Creek Waterfront
- Property fronts brackish water
- Street terminates at a dead end
- West Facing Home
- Dog Run
- Mature Landscaping
- Oversized Lot
- Level Lot
- Cleared Lot
- Fruit Trees
- Property is zoned PD
Parking
- 1 Car Attached Garage
- Driveway
Property Views
- Woods
- Creek or Stream
- Pool
Home Design
- Ranch Style House
- Florida Architecture
- Slab Foundation
- Shingle Roof
- Block Exterior
- Stucco
Interior Spaces
- 2,299 Sq Ft Home
- Open Floorplan
- Ceiling Fan
- Insulated Windows
- Window Treatments
- Sliding Doors
- Family Room Off Kitchen
- Breakfast Room
- Formal Dining Room
- Inside Utility
Kitchen
- Eat-In Kitchen
- Range
- Microwave
- Bosch Dishwasher
- Dishwasher
- Solid Surface Countertops
- Solid Wood Cabinet
- Disposal
Flooring
- Tile
- Travertine
Bedrooms and Bathrooms
- 3 Bedrooms
- Split Bedroom Floorplan
- 3 Full Bathrooms
Laundry
- Laundry Room
- Dryer
- Washer
Pool
- Heated In Ground Pool
- Gunite Pool
- Saltwater Pool
- Spa
- Pool Tile
Outdoor Features
- Water access To Gulf or Ocean
- Fixed Bridges
- Property is near a marina
- Access To Creek
- Access to Brackish Water
- Rip-Rap
- Deeded Boat Dock
- Deck
- Enclosed Patio or Porch
- Exterior Lighting
- Gazebo
- Private Mailbox
Location
- Flood Zone Lot
- Property is near golf course
Schools
- Vineland Elementary School
- L.A. Ainger Middle School
- Lemon Bay High School
Utilities
- Central Heating and Cooling System
- Underground Utilities
- Propane
- Tankless Water Heater
- High Speed Internet
- Satellite Dish
- Cable TV Available
Community Details
- No Home Owners Association
- Portofino Unit 1 Subdivision
Listing and Financial Details
- Visit Down Payment Resource Website
- Tax Lot 0028
- Assessor Parcel Number 422011229001
Map
Home Values in the Area
Average Home Value in this Area
Tax History
| Year | Tax Paid | Tax Assessment Tax Assessment Total Assessment is a certain percentage of the fair market value that is determined by local assessors to be the total taxable value of land and additions on the property. | Land | Improvement |
|---|---|---|---|---|
| 2025 | $12,262 | $803,865 | $255,000 | $548,865 |
| 2023 | $11,623 | $643,239 | $0 | $0 |
| 2022 | $10,650 | $656,905 | $255,000 | $401,905 |
| 2021 | $9,643 | $531,603 | $225,250 | $306,353 |
| 2020 | $8,000 | $431,819 | $212,500 | $219,319 |
| 2019 | $8,027 | $432,124 | $212,500 | $219,624 |
| 2018 | $6,772 | $429,085 | $212,500 | $216,585 |
| 2017 | $6,741 | $421,206 | $212,500 | $208,706 |
| 2016 | $6,544 | $361,979 | $0 | $0 |
| 2015 | $5,409 | $331,514 | $0 | $0 |
| 2014 | $3,881 | $241,354 | $0 | $0 |
Property History
| Date | Event | Price | List to Sale | Price per Sq Ft | Prior Sale |
|---|---|---|---|---|---|
| 12/27/2025 12/27/25 | Pending | -- | -- | -- | |
| 12/10/2025 12/10/25 | Price Changed | $750,000 | -6.3% | $326 / Sq Ft | |
| 11/18/2025 11/18/25 | For Sale | $800,000 | +27.4% | $348 / Sq Ft | |
| 10/28/2020 10/28/20 | Sold | $628,000 | -3.4% | $273 / Sq Ft | View Prior Sale |
| 10/05/2020 10/05/20 | Pending | -- | -- | -- | |
| 05/25/2020 05/25/20 | For Sale | $650,000 | -- | $283 / Sq Ft |
Purchase History
| Date | Type | Sale Price | Title Company |
|---|---|---|---|
| Warranty Deed | -- | None Listed On Document | |
| Warranty Deed | $628,000 | Attorney | |
| Warranty Deed | -- | None Available | |
| Interfamily Deed Transfer | -- | Attorney | |
| Personal Reps Deed | $360,000 | Attorney | |
| Quit Claim Deed | -- | None Available | |
| Quit Claim Deed | -- | Attorney |
Source: Stellar MLS
MLS Number: D6144762
APN: 422011229001
- 13075 Via Cassia
- 13065 Via Aurelia
- 13064 Via Flavia
- 13110 Placida Point Ct
- 12411 Coral Vista Cir
- 12350 Placida Rd
- 12440 Placida Rd
- 11000 Placida Rd Unit 1801
- 11000 Placida Rd Unit 702
- 11000 Placida Rd Unit 1604
- 11000 Placida Rd Unit 1501
- 11000 Placida Rd Unit 301
- 11000 Placida Rd Unit 302
- 11000 Placida Rd Unit 1603
- 11000 Placida Rd Unit 1601
- 11000 Placida Rd Unit 2203
- 11000 Placida Rd Unit 2202
- 11000 Placida Rd Unit 101
- 11000 Placida Rd Unit 1504
- 10380 Longshore Rd Unit 77
