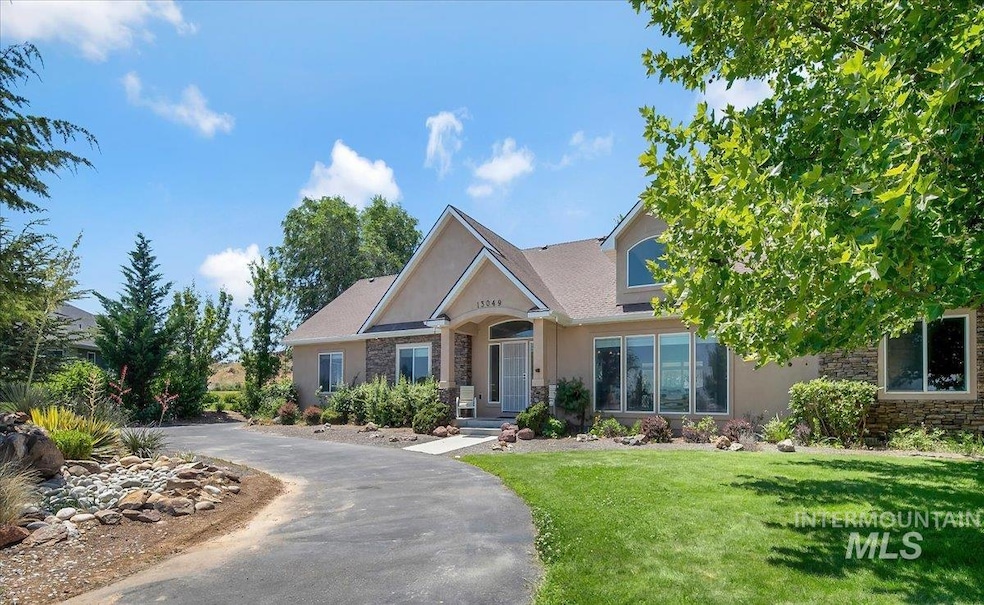
$849,000
- 3 Beds
- 3 Baths
- 2,434 Sq Ft
- 15191 Pinehurst Way
- Caldwell, ID
Immaculate 3 bedroom, 2.5 bath single level home with an office and RV garage. Featured previously in the Parade of Homes, this house is stunning! Boasting tall and vaulted ceilings with custom trim work throughout. As you step inside you will be welcomed with an attractive arched style ceiling in the entry. Open floorplan with a spacious great room featuring a fireplace with floor to ceiling
Henry Groves John L Scott Boise






