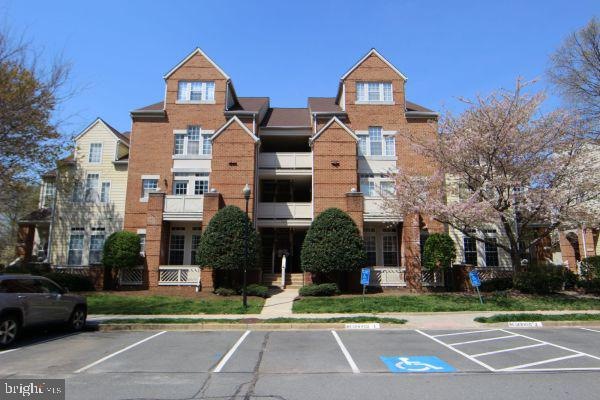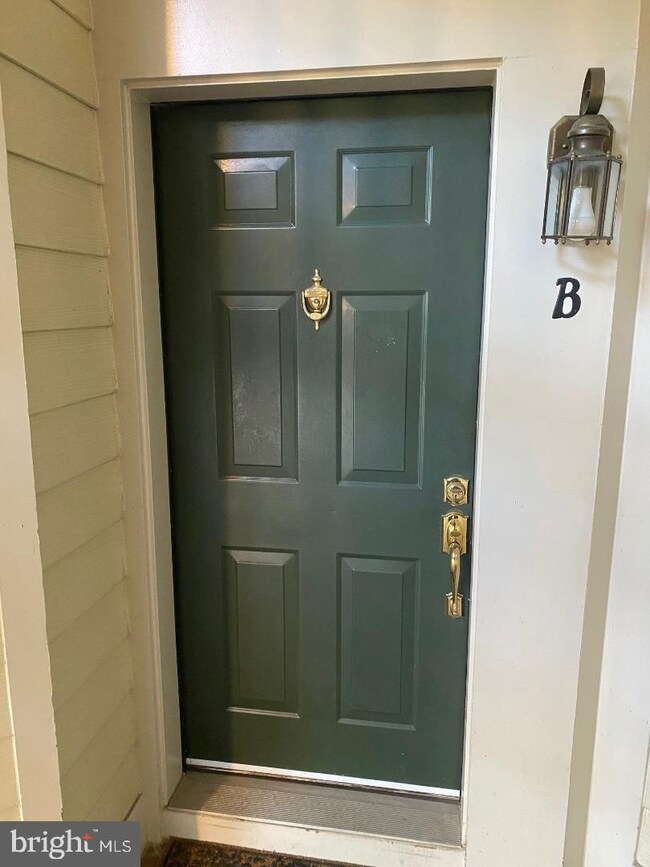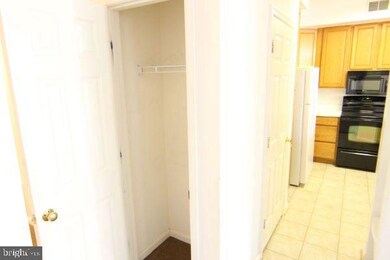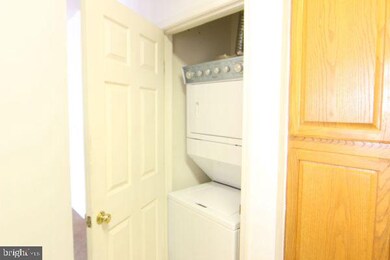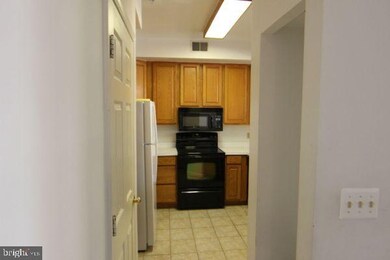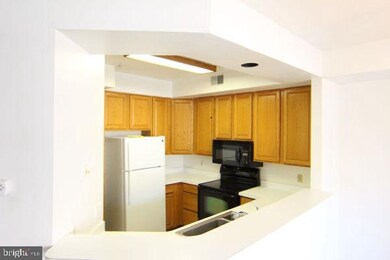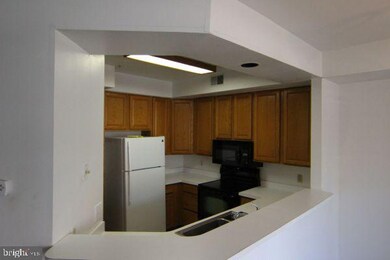
1304B Garden Wall Cir Unit 105 Reston, VA 20194
North Reston NeighborhoodHighlights
- Lake Privileges
- Colonial Architecture
- Community Pool
- Aldrin Elementary Rated A
- 1 Fireplace
- Tennis Courts
About This Home
As of June 2021This condo is nestled in a safe, well maintained building. The foyer features a large coat closet. Going into the kitchen you have ample cabinet and countertop space. There is an electric range a conveniently located laundry closet. A pass through provides a view into the living and dining rooms. There is a breakfast bar with seating for up to 5. The large dining room features overhead lighting and access to the balcony. Beyond this you have your spacious living room. Cozy up to the fireplace on cold nights. Down the hall you have 2 generously sized bedrooms. One features a large walk-in closet. There are 2 bathrooms, 1 with a tub/shower with glass doors, the second with a walk-in tub/shower. Great for every age of life. This home has lots of offer - Call for your showing today!
Last Agent to Sell the Property
RE/MAX Real Estate Group License #WV20148 Listed on: 04/22/2021

Property Details
Home Type
- Condominium
Est. Annual Taxes
- $3,559
Year Built
- Built in 1995
HOA Fees
Parking
- Parking Lot
Home Design
- Colonial Architecture
- Metal Siding
Interior Spaces
- 1,053 Sq Ft Home
- Property has 1 Level
- 1 Fireplace
- Living Room
- Dining Room
Bedrooms and Bathrooms
- 2 Main Level Bedrooms
- En-Suite Primary Bedroom
- 2 Full Bathrooms
Outdoor Features
- Lake Privileges
Utilities
- Forced Air Heating and Cooling System
- Electric Water Heater
Listing and Financial Details
- Assessor Parcel Number 0114 24 0105
Community Details
Overview
- Association fees include common area maintenance, exterior building maintenance, insurance, lawn maintenance, pool(s), snow removal
- Low-Rise Condominium
- Baldwin Grove Co Community
- Baldwin Grove Subdivision
Amenities
- Community Center
- Recreation Room
Recreation
- Tennis Courts
- Volleyball Courts
- Community Playground
- Community Pool
Ownership History
Purchase Details
Home Financials for this Owner
Home Financials are based on the most recent Mortgage that was taken out on this home.Purchase Details
Home Financials for this Owner
Home Financials are based on the most recent Mortgage that was taken out on this home.Purchase Details
Home Financials for this Owner
Home Financials are based on the most recent Mortgage that was taken out on this home.Purchase Details
Home Financials for this Owner
Home Financials are based on the most recent Mortgage that was taken out on this home.Similar Homes in Reston, VA
Home Values in the Area
Average Home Value in this Area
Purchase History
| Date | Type | Sale Price | Title Company |
|---|---|---|---|
| Special Warranty Deed | $286,000 | Accommodation | |
| Deed | $310,000 | None Listed On Document | |
| Trustee Deed | $310,000 | None Available | |
| Warranty Deed | $235,000 | -- | |
| Warranty Deed | $119,860 | -- |
Mortgage History
| Date | Status | Loan Amount | Loan Type |
|---|---|---|---|
| Open | $60,000 | Credit Line Revolving | |
| Closed | $41,300 | Credit Line Revolving | |
| Open | $271,700 | New Conventional | |
| Previous Owner | $45,000 | Purchase Money Mortgage | |
| Previous Owner | $114,700 | Purchase Money Mortgage |
Property History
| Date | Event | Price | Change | Sq Ft Price |
|---|---|---|---|---|
| 06/30/2021 06/30/21 | Sold | $286,000 | -7.7% | $272 / Sq Ft |
| 04/22/2021 04/22/21 | For Sale | $309,900 | -- | $294 / Sq Ft |
Tax History Compared to Growth
Tax History
| Year | Tax Paid | Tax Assessment Tax Assessment Total Assessment is a certain percentage of the fair market value that is determined by local assessors to be the total taxable value of land and additions on the property. | Land | Improvement |
|---|---|---|---|---|
| 2024 | $4,197 | $348,120 | $70,000 | $278,120 |
| 2023 | $3,754 | $319,380 | $64,000 | $255,380 |
| 2022 | $3,728 | $313,120 | $63,000 | $250,120 |
| 2021 | $3,822 | $313,120 | $63,000 | $250,120 |
| 2020 | $3,669 | $298,210 | $60,000 | $238,210 |
| 2019 | $3,559 | $289,270 | $58,000 | $231,270 |
| 2018 | $3,226 | $280,530 | $56,000 | $224,530 |
| 2017 | $3,423 | $283,360 | $57,000 | $226,360 |
| 2016 | $3,558 | $295,170 | $59,000 | $236,170 |
| 2015 | $3,330 | $286,290 | $57,000 | $229,290 |
| 2014 | $3,222 | $277,640 | $56,000 | $221,640 |
Agents Affiliated with this Home
-
Lavon Thaxton

Seller's Agent in 2021
Lavon Thaxton
RE/MAX
(301) 788-2122
1 in this area
21 Total Sales
-
Sydney Tucker
S
Buyer's Agent in 2021
Sydney Tucker
Real Broker, LLC
(703) 479-4462
1 in this area
15 Total Sales
Map
Source: Bright MLS
MLS Number: VAFX1195640
APN: 0114-24-0105
- 1334 Garden Wall Cir Unit C
- 1281 Wedgewood Manor Way
- 1270 Woodbrook Ct
- 1322 Pavilion Club Way
- 11181 Longwood Grove Dr
- 1236 Weatherstone Ct
- 11402 Gate Hill Place Unit 63
- 1307 Windleaf Dr Unit 139
- 1324 Red Hawk Cir
- 1460 Waterfront Rd
- 1451 Waterfront Rd
- 1437 Church Hill Place
- 1445 Church Hill Place
- 11603 Auburn Grove Ct
- 1566 Old Eaton Ln
- 11103 Chessington Place
- 11804 Great Owl Cir
- 1511 N Point Dr Unit 304
- 1403 Greenmont Ct
- 1432 Northgate Square Unit 32/11A
