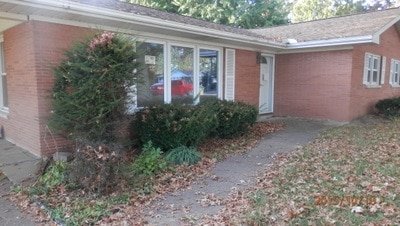
1305 17th St Tell City, IN 47586
Highlights
- In Ground Pool
- Central Air
- Wood Burning Fireplace
- 1-Story Property
- Level Lot
About This Home
As of December 2015Home is freshly painted, new flooring, other updates. This property is eligible under the Freddie Mac First Look Initiative through 11/1/2015. First 20 days of listing open to Owner-Occupants and select non-profits only. EARNEST MONEY MADE OUT TO LISTING COMPANY IN THE FORM OF CASHIERS CHECK. Electric is on, home could be winterized. Addenda to be signed upon seller's acceptance. Seller will pay a buyer-selected home warranty up to $500 for Owner Occupant.
Last Agent to Sell the Property
Michelle Brockman
F.C. TUCKER EMGE Listed on: 10/13/2015

Last Buyer's Agent
NEIAR NonMember
NonMember NEIAR
Home Details
Home Type
- Single Family
Est. Annual Taxes
- $1,546
Year Built
- Built in 1965
Lot Details
- 0.38 Acre Lot
- Lot Dimensions are 120x140
- Level Lot
Parking
- 1 Car Garage
- Carport
Home Design
- Brick Exterior Construction
- Vinyl Construction Material
Interior Spaces
- 1-Story Property
- Wood Burning Fireplace
- Unfinished Basement
- Basement Fills Entire Space Under The House
Bedrooms and Bathrooms
- 3 Bedrooms
- 2 Full Bathrooms
Pool
- In Ground Pool
Utilities
- Central Air
- Heating System Uses Gas
Community Details
- Community Pool
Listing and Financial Details
- Assessor Parcel Number 62-13-29-208-408.005-007
Ownership History
Purchase Details
Home Financials for this Owner
Home Financials are based on the most recent Mortgage that was taken out on this home.Purchase Details
Similar Homes in Tell City, IN
Home Values in the Area
Average Home Value in this Area
Purchase History
| Date | Type | Sale Price | Title Company |
|---|---|---|---|
| Special Warranty Deed | -- | None Available | |
| Sheriffs Deed | $109,900 | None Available |
Mortgage History
| Date | Status | Loan Amount | Loan Type |
|---|---|---|---|
| Open | $60,000 | Credit Line Revolving | |
| Open | $109,250 | New Conventional | |
| Previous Owner | $130,400 | New Conventional | |
| Previous Owner | $18,500 | Future Advance Clause Open End Mortgage |
Property History
| Date | Event | Price | Change | Sq Ft Price |
|---|---|---|---|---|
| 12/10/2015 12/10/15 | Sold | $115,000 | +0.1% | $72 / Sq Ft |
| 11/02/2015 11/02/15 | Pending | -- | -- | -- |
| 10/13/2015 10/13/15 | For Sale | $114,900 | -- | $71 / Sq Ft |
Tax History Compared to Growth
Tax History
| Year | Tax Paid | Tax Assessment Tax Assessment Total Assessment is a certain percentage of the fair market value that is determined by local assessors to be the total taxable value of land and additions on the property. | Land | Improvement |
|---|---|---|---|---|
| 2024 | $1,763 | $176,300 | $29,400 | $146,900 |
| 2023 | $1,718 | $171,800 | $29,400 | $142,400 |
| 2022 | $1,823 | $171,300 | $29,400 | $141,900 |
| 2021 | $1,646 | $151,600 | $14,900 | $136,700 |
| 2020 | $1,568 | $142,800 | $14,900 | $127,900 |
| 2019 | $1,553 | $137,500 | $14,300 | $123,200 |
| 2018 | $1,539 | $130,700 | $14,200 | $116,500 |
| 2017 | $1,531 | $128,100 | $14,200 | $113,900 |
| 2016 | $1,521 | $127,100 | $14,200 | $112,900 |
| 2014 | $1,546 | $128,400 | $14,200 | $114,200 |
| 2013 | $1,546 | $128,200 | $14,200 | $114,000 |
Agents Affiliated with this Home
-
M
Seller's Agent in 2015
Michelle Brockman
F.C. TUCKER EMGE
-
N
Buyer's Agent in 2015
NEIAR NonMember
NonMember NEIAR
Map
Source: Indiana Regional MLS
MLS Number: 201548728
APN: 62-13-29-208-408.005-007
